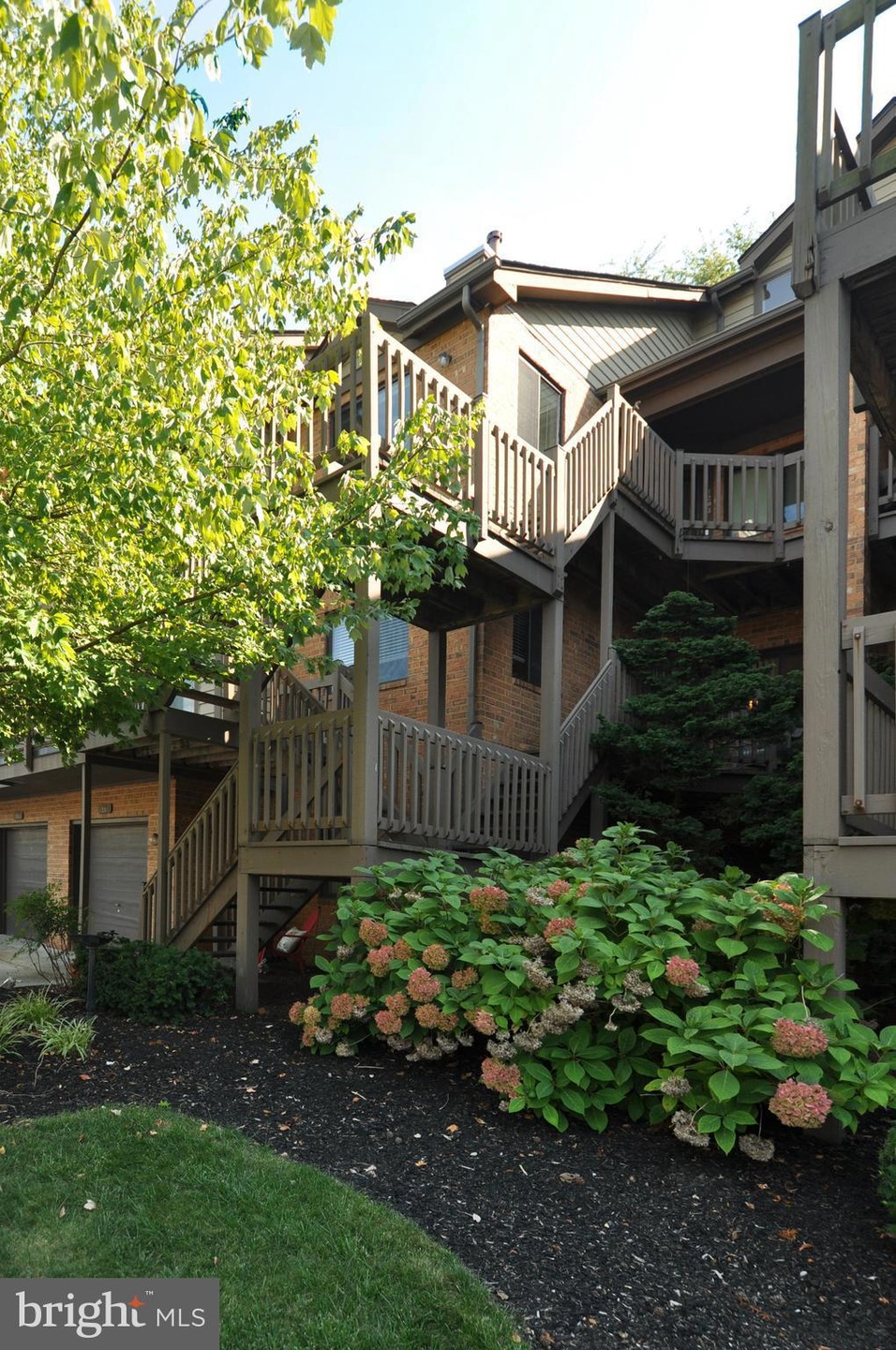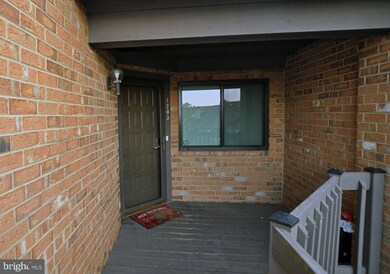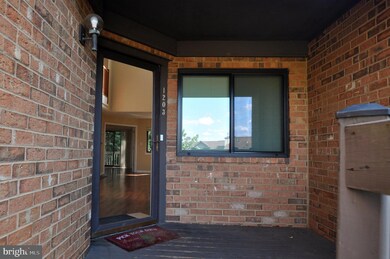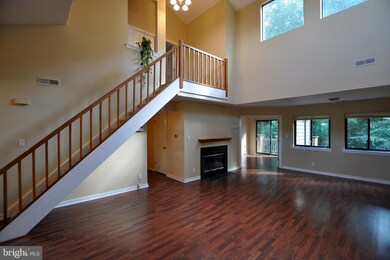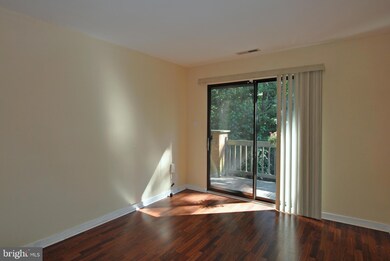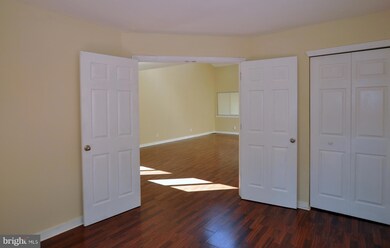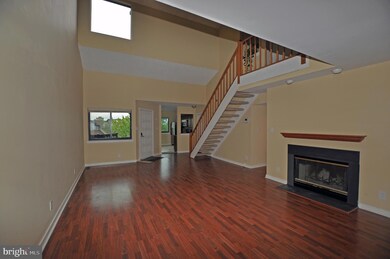
1203 Augusta Cir Unit 1203 Mount Laurel, NJ 08054
Ramblewood NeighborhoodHighlights
- Contemporary Architecture
- Multiple Balconies
- Living Room
- Cherokee High School Rated A-
- 1 Car Attached Garage
- Parking Storage or Cabinetry
About This Home
As of July 2023Welcome to this stunning upper-level, 2-story condo in desirable Eagle Pointe at Ramblewood! With over 1700 sq ft, this is one of the larger units. You just have to see this beautiful unit, featuring multiple balconies, open concept, cathedral ceiling, 3 bedrooms, 3 full baths, plenty of storage/closet space, new upgraded low-e windows (2019) in living room and kitchen, upgraded outlet and switch covers throughout, and so much more. When you first enter this home, you will be amazed by the natural light and open space. Off to your left, you will notice an eat-in kitchen, featuring two large windows and all stainless-steel appliances, including a newer dishwasher (2020). Off to your right, you will see a huge open concept dining room / living room. The highlight of the living room is a two-story cathedral ceiling and a lovely wood-burning fireplace with glass doors. Walking through the double doors at the back of this room, you will enter a bedroom with a sizeable closet as well as sliding glass doors, leading to a beautiful balcony. This room could also be used as an office space. Moving down the hallway, you will find a walk-in storage closet, a beautiful full bathroom with a tub shower, as well as the primary bedroom. The primary bedroom has its own full bathroom with a double sink and a stall shower with an upgraded glass door and a large linen closet. There are two very large closets in this bedroom - one of them a walk-in-closet. This room also has its own sliding glass door to access the balcony. On the 2nd floor of this unit you will find another large bedroom with its own private full bath. This bedroom also has ample closet space. The main attraction here is its own private balcony, with a gorgeous view of mature trees and green common areas. What a place to do some star gazing at night! And don’t forget this unit comes with a garage with additional storage space. You can enjoy a game of golf at Ramblewood Country Club or a hot day at the pool at Ramblewood Swim Club (both extra fees). This home is close to major roadways like the New Jersey Turnpike, Rt. 295, Rt. 73, Rt. 70, etc., making it easy to get to the city or the beach. You just have to come and see for yourself! Schedule your private tour today and make an offer! This one won't last!!!
Photos coming soon!
Last Agent to Sell the Property
Lichtman Associates Real Estate LLC License #1866089 Listed on: 08/25/2022
Townhouse Details
Home Type
- Townhome
Est. Annual Taxes
- $5,890
Year Built
- Built in 1989
HOA Fees
- $350 Monthly HOA Fees
Parking
- 1 Car Attached Garage
- Parking Storage or Cabinetry
- Free Parking
- Garage Door Opener
Home Design
- Contemporary Architecture
Interior Spaces
- 1,764 Sq Ft Home
- Property has 2 Levels
- Wood Burning Fireplace
- Fireplace With Glass Doors
- Sliding Doors
- Living Room
- Alarm System
Kitchen
- Electric Oven or Range
- <<microwave>>
- Dishwasher
Flooring
- Laminate
- Ceramic Tile
Bedrooms and Bathrooms
- En-Suite Primary Bedroom
Laundry
- Laundry in unit
- Electric Dryer
- Washer
Utilities
- Forced Air Heating and Cooling System
- Natural Gas Water Heater
Additional Features
- Energy-Efficient Windows with Low Emissivity
- Multiple Balconies
- Property is in excellent condition
Listing and Financial Details
- Tax Lot 00001
- Assessor Parcel Number 24-01108 02-00001-C1203
Community Details
Overview
- Association fees include common area maintenance, water, sewer, exterior building maintenance
- Associa Midatlantic HOA, Phone Number (888) 884-8490
- Eagle Pointe Subdivision
- Property Manager
Pet Policy
- Limit on the number of pets
- Pet Size Limit
- Dogs and Cats Allowed
Similar Homes in Mount Laurel, NJ
Home Values in the Area
Average Home Value in this Area
Property History
| Date | Event | Price | Change | Sq Ft Price |
|---|---|---|---|---|
| 07/14/2023 07/14/23 | Sold | $320,000 | 0.0% | $181 / Sq Ft |
| 06/09/2023 06/09/23 | Pending | -- | -- | -- |
| 06/01/2023 06/01/23 | For Sale | $319,900 | +6.6% | $181 / Sq Ft |
| 10/17/2022 10/17/22 | Sold | $300,000 | +1.7% | $170 / Sq Ft |
| 08/28/2022 08/28/22 | Pending | -- | -- | -- |
| 08/25/2022 08/25/22 | For Sale | $295,000 | +34.4% | $167 / Sq Ft |
| 03/23/2018 03/23/18 | Sold | $219,500 | +0.2% | $124 / Sq Ft |
| 02/23/2018 02/23/18 | For Sale | $219,000 | -2.7% | $124 / Sq Ft |
| 02/02/2016 02/02/16 | Sold | $225,000 | -6.2% | $128 / Sq Ft |
| 11/19/2015 11/19/15 | For Sale | $239,900 | +84.5% | $136 / Sq Ft |
| 10/20/2015 10/20/15 | Sold | $130,000 | -7.1% | $76 / Sq Ft |
| 09/09/2015 09/09/15 | Pending | -- | -- | -- |
| 03/24/2015 03/24/15 | For Sale | $139,900 | -- | $82 / Sq Ft |
Tax History Compared to Growth
Agents Affiliated with this Home
-
Emily Terpak

Seller's Agent in 2023
Emily Terpak
Compass RE
(609) 605-6507
2 in this area
142 Total Sales
-
Jacki Smoyer

Buyer's Agent in 2023
Jacki Smoyer
Weichert Corporate
(856) 296-7226
17 in this area
317 Total Sales
-
Erika Strube

Seller's Agent in 2022
Erika Strube
Lichtman Associates Real Estate LLC
(609) 206-0349
1 in this area
5 Total Sales
-
Kenneth Flannery

Seller's Agent in 2018
Kenneth Flannery
EXP Realty, LLC
149 Total Sales
-
Nicolette Pizzuti

Buyer's Agent in 2018
Nicolette Pizzuti
Keller Williams Realty - Moorestown
(856) 577-6885
6 Total Sales
-
Alan Browne

Seller's Agent in 2015
Alan Browne
RE/MAX
(856) 452-0862
114 Total Sales
Map
Source: Bright MLS
MLS Number: NJBL2032470
APN: 24 01108-0002-00001-0000-C1203
- 1303 Augusta Cir Unit 1303
- 1807 Augusta Cir Unit 1807
- 405A Cypress Point Cir Unit 405A
- 402B Cypress Point Cir Unit 402B
- 707A Cypress Point Cir
- 103 Ramblewood Pkwy
- 300 Keatley Dr
- 134 Ramblewood Pkwy
- 551 Norwood Rd
- 0 Atrium Way
- 213 St David
- 1404 Arrowwood Ct
- 145 Cobblestone Dr
- 1203 Bittersweet Ct
- 1206 Roberts Ln
- 25 Viburnum Ln
- 12 Apple Way
- 13 Tulip Ct
- 3703 Elberta Ln
- 5 Westbury Dr
