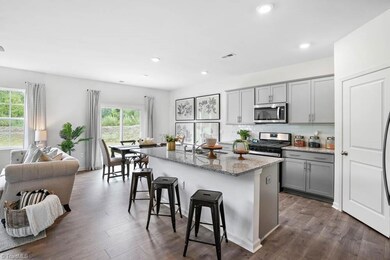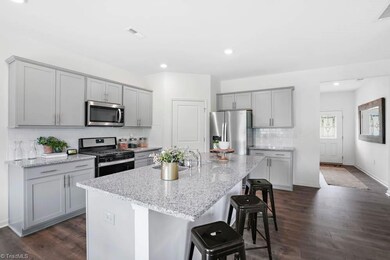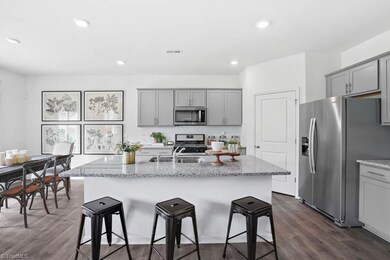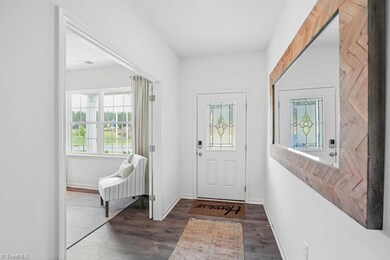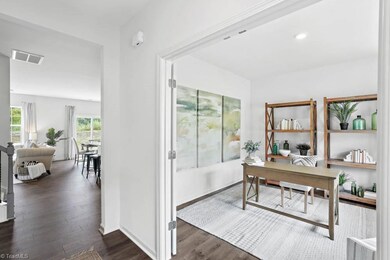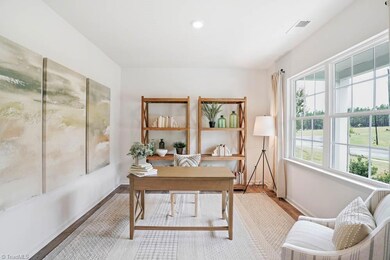
1203 Caledon Dr Mebane, NC 27302
Highlights
- New Construction
- 2 Car Attached Garage
- Forced Air Zoned Heating and Cooling System
- Outdoor Pool
- Kitchen Island
- Carpet
About This Home
As of March 2025This home is located at 1203 Caledon Dr, Mebane, NC 27302 and is currently priced at $397,940, approximately $158 per square foot. This property was built in 2025. 1203 Caledon Dr is a home located in Alamance County with nearby schools including Garrett Elementary School, Hawfields Middle School, and Bradford Academy.
Last Buyer's Agent
NONMEMBER NONMEMBER
Home Details
Home Type
- Single Family
Year Built
- Built in 2025 | New Construction
Parking
- 2 Car Attached Garage
- Driveway
Home Design
- Home is estimated to be completed on 1/31/25
- Brick Exterior Construction
- Slab Foundation
- Vinyl Siding
Interior Spaces
- 2,510 Sq Ft Home
- Property has 2 Levels
- Living Room with Fireplace
- Pull Down Stairs to Attic
- Kitchen Island
- Dryer Hookup
Flooring
- Carpet
- Vinyl
Bedrooms and Bathrooms
- 5 Bedrooms
Schools
- Hawfields Middle School
- Southeast High School
Utilities
- Forced Air Zoned Heating and Cooling System
- Heat Pump System
- Electric Water Heater
Additional Features
- Outdoor Pool
- 6,534 Sq Ft Lot
Listing and Financial Details
- Tax Lot 195
- Assessor Parcel Number 9813257067
- 1% Total Tax Rate
Community Details
Overview
- Property has a Home Owners Association
- Slatter Management Services Association, Phone Number (336) 272-0641
- Cambridge Park Subdivision
Recreation
- Community Pool
Similar Homes in Mebane, NC
Home Values in the Area
Average Home Value in this Area
Property History
| Date | Event | Price | Change | Sq Ft Price |
|---|---|---|---|---|
| 03/27/2025 03/27/25 | Sold | $397,940 | 0.0% | $159 / Sq Ft |
| 12/03/2024 12/03/24 | Pending | -- | -- | -- |
| 11/21/2024 11/21/24 | For Sale | $397,940 | -- | $159 / Sq Ft |
Tax History Compared to Growth
Agents Affiliated with this Home
-
Elizabeth Ward
E
Seller's Agent in 2025
Elizabeth Ward
DR Horton
(336) 849-5510
706 Total Sales
-
N
Buyer's Agent in 2025
NONMEMBER NONMEMBER
Map
Source: Triad MLS
MLS Number: 1163779
- 1205 Caledon Dr
- 1343 Lansdowne Dr Unit 420
- 1320 Abington Dr
- 2826 Burgess Dr
- 2857 Burgess Dr
- 2852 Burgess Dr
- 2849 Burgess Dr
- 2875 Burgess Dr
- 2867 Burgess Dr
- 2888 Burgess Dr
- 2986 Burgess Dr
- 2902 Burgess Dr
- 2912 Burgess Dr
- 2885 Burgess Dr
- 2893 Burgess Dr
- 2925 Burgess Dr
- 2919 Burgess Dr
- 2915 Burgess Dr
- 2909 Burgess Dr
- 2896 Burgess Dr

