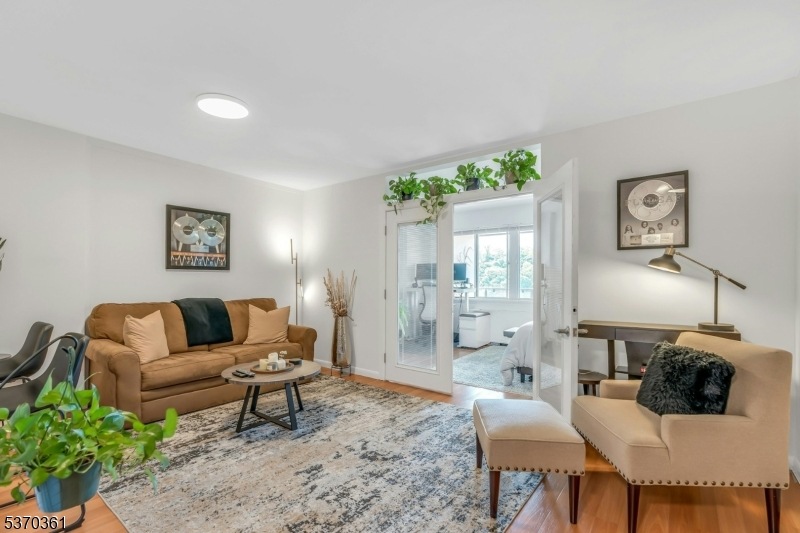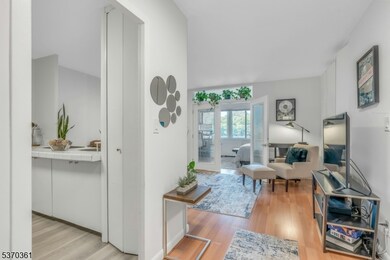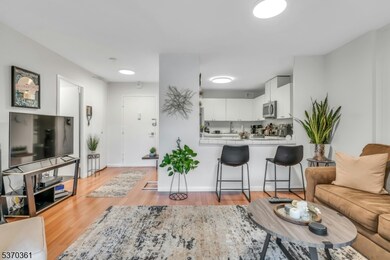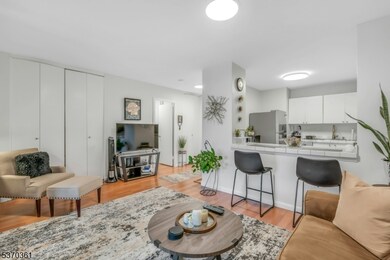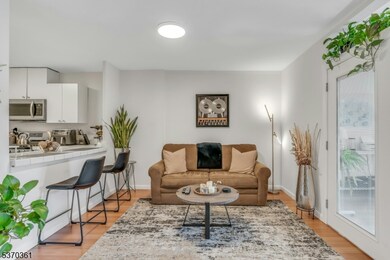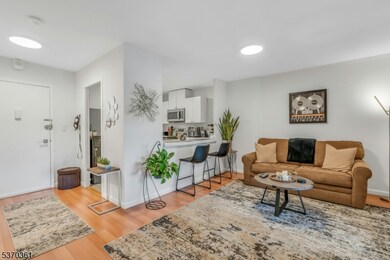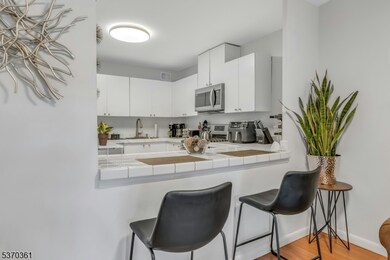Hudson Harbor 1203 River Rd Unit 20A Edgewater, NJ 07020
Highlights
- Fitness Center
- 0.4 Acre Lot
- Community Pool
- Skyline View
- Wood Flooring
- 2-minute walk to James Monroe Field
About This Home
Presenting an exceptional opportunity to reside in a beautifully designed junior 1 Bedroom suite at the prestigious Hudson Harbour Condominiums-a 24hr doorman tower. This residence offers a blend of comfort and convenience, with all utilities, a cable/internet package and one outdoor parking space included in the monthly rent. Perched atop this coveted gated community with direct NYC transit access at its entrance this home places you just minutes from the GWB, Edgewater Ferry and vibrant array of upscale dining, boutique shopping and everyday essentials. Designed with form and function in mind, the suite features a light-filled living area, a pass-through kitchen and separate sleeping alcove that opens to a large private glass balcony boasting serene mountain views. The elegant modern bath is complemented by a dressing area and the space is enhanced by newly painted walls, sleek light fixtures, central heat and A/C wall units, and three closets offering ample storage. Residents of Hudson Harbour enjoy resort-style amenities, including 24-hour guardhouse, doorman service, outdoor pool, tennis courts, fitness center, outdoor play area and the convenience of an on-site, card-operated laundry room. Tenant responsibilities include first month's rent, a 1.5-month security deposit, a $500 non-refundable move-in fee, a $750 refundable move-in/out fee, a $15 decal fee for Parking Space 87, and proof of renters' insurance. Small pets may be considered for an additional monthly fee.
Listing Agent
THERESA M. LEE
ELITE REAL ESTATE GROUP Brokerage Phone: 201-944-9000 Listed on: 06/26/2025
Condo Details
Home Type
- Condominium
Est. Annual Taxes
- $3,307
Year Built
- Built in 1970
Interior Spaces
- Living Room
- Formal Dining Room
- Wood Flooring
Kitchen
- Gas Oven or Range
- Microwave
- Dishwasher
Bedrooms and Bathrooms
- 1 Bedroom
- 1 Full Bathroom
Home Security
Parking
- 1 Parking Space
- Assigned Parking
Accessible Home Design
- Accessible Bedroom
Schools
- Van Gelder Elementary School
- Leonia Middle School
- Leonia High School
Utilities
- Central Air
- Heating System Mounted To A Wall or Window
- Underground Utilities
Listing and Financial Details
- Tenant pays for fee
- Assessor Parcel Number 1113-00025-0000-00008-0000-C020A
Community Details
Amenities
- Laundry Facilities
Recreation
- Community Playground
Pet Policy
- Limit on the number of pets
- Pet Size Limit
Security
- Carbon Monoxide Detectors
- Fire and Smoke Detector
Map
About Hudson Harbor
Source: Garden State MLS
MLS Number: 3974138
APN: 13-00025-0000-00008-0000-C020A
- 1203 River Rd
- 1203 River Rd Unit 11D
- 1203 River Rd Unit 19K
- 1234 River Rd
- 1160 River Rd
- 7 Rockwood Place
- 582 Undercliff Ave
- 52 Myrtle Ave
- 52 Myrtle Ave Unit B
- 69 Myrtle Ave
- 101 State Rt 5 Unit 206
- 1110 River Rd Unit 104
- 1110 River Rd Unit 102
- 93 Myrtle Ave
- 101 New Jersey 5 Unit 304
- 2 Euclid Rd
- 1100 River Rd Unit 206
- 7 Sterling Place
- 2 Horizon Rd Unit 626
- 2 Horizon Rd Unit G9
- 1203 River Rd Unit 17G
- 1203 River Rd Unit 1D
- 1203 River Rd
- 1150 River Rd Unit PHJ
- 1150 River Rd Unit 3G
- 1150 River Rd Unit 2A
- 8-2 Sterling Place Unit 2
- 1100 River Rd Unit 404
- 1100 River Rd Unit 206
- 1100 River Rd Unit 304
- 1077 River Rd Unit 503N
- 1077 River Rd Unit NO805
- 1077 River Rd Unit 401N
- 1111 River Rd
- 1111 River Rd Unit 1st floor
- 1111 River Rd
- 1111 River Rd Unit D5
- 1111 River Rd Unit G10
- 1111 River Rd Unit F25
- 1111 River Rd Unit 20G
