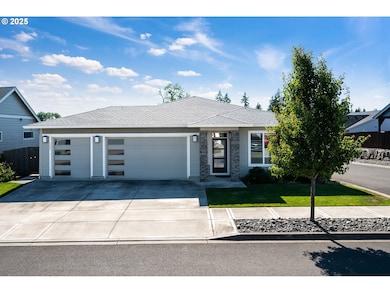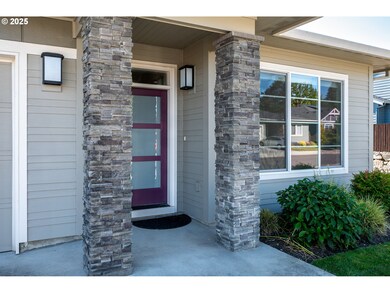Welcome to 1203 S 44th Ave in Ridgefield’s desirable Cloverhill neighborhood! This beautifully maintained 3-car garage, corner-lot home was built in 2018 by award-winning New Tradition Homes and features the sought-after "Gold Package" upgrade. With 1,758 sq ft of single-level living, this energy-efficient home boasts modern design, LVP flooring throughout, and solar panels (10.5 kW system installed by Premier Solar NW) that cover both home and EV needs—current owner hasn’t paid an electric bill in years! Enjoy an open-concept layout with quartz counters in the kitchen and bathrooms, an extended kitchen island with added cabinetry, composite kitchen sink, and bi-level blinds throughout. A solar skylight in the guest bath and upgraded grout seal offer low-maintenance, high-style living. ADA-height toilets, a walk-in shower with glass door, and a utility sink in the insulated garage add function and comfort. 3rd garage has wall between so easily converted to shop or office. Garden enthusiasts will love the raised beds, berry bushes (blueberry, huckleberry, raspberry, strawberry), grapevine with included trellis kit, and backyard sprinkler system. Additional highlights: NEMA 14-50 Level 2 EV charger outlet, pre-wired ceiling fan option in the living room, 3-color interior paint scheme, air conditioning, extra fridge outlet and water filters, plus a pigtail for future gas appliance conversion. This is the perfect blend of sustainability, style, and convenience—all just minutes from all the new shops, restaurants, Costco and Ridgefield schools, parks, and I-5 access.







