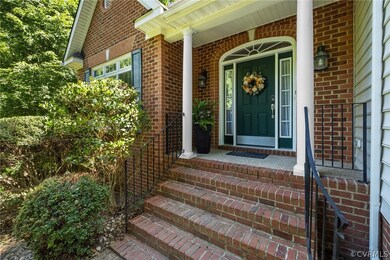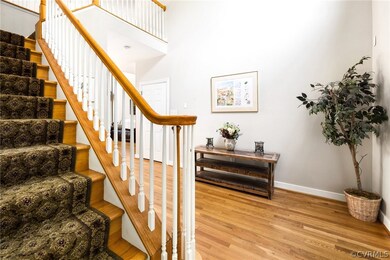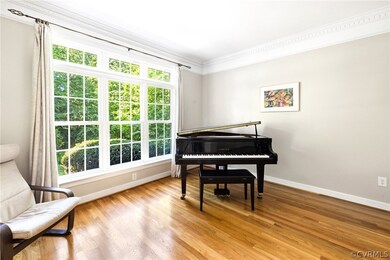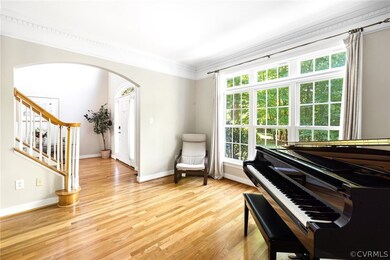
12031 Dunnottar Dr Chesterfield, VA 23838
The Highlands NeighborhoodHighlights
- Boat Dock
- In Ground Pool
- Clubhouse
- Golf Course Community
- Community Lake
- Deck
About This Home
As of September 2024This ideal two story home sits on a magnificent 2-acre lot with a nature preserve behind it. The open concept first floor boasts a two-story ceiling in the huge living area along with a working gas fireplace and mantle, surround sound capability, five windows including a beautiful arched window that let light pour in, and hardwood floors that continue into the casual dining area and kitchen. The kitchen features stainless steel appliances, granite countertops, an island with a breakfast bar that seats three, pendant lighting, custom cabinetry, and tons of storage and counterspace. The formal dining room showcases a chandelier, wainscoting, and crown molding. A guest bedroom or study and full bathroom finish the first floor. The second floor starts with a generously sized primary bedroom that has a walk-in closet and an ensuite bathroom that includes dual sinks, a sizeable jetted tub, and a large shower. Three more bedrooms and a full bathroom with a tub and shower round out the second floor. Other notables include a separate laundry room, a tankless water heater, first-floor sitting room, an attached 2 car garage, large back deck, and long private driveway.
Last Agent to Sell the Property
Long & Foster REALTORS Brokerage Phone: (804) 938-2327 License #0225044882 Listed on: 05/30/2024

Home Details
Home Type
- Single Family
Est. Annual Taxes
- $4,009
Year Built
- Built in 2005
Lot Details
- 2.06 Acre Lot
- Lot Dimensions are 402x406x473x214
- Wooded Lot
- Zoning described as R25
HOA Fees
- $41 Monthly HOA Fees
Parking
- 2 Car Direct Access Garage
- Garage Door Opener
- Driveway
- Off-Street Parking
Home Design
- Transitional Architecture
- Brick Exterior Construction
- Frame Construction
- Vinyl Siding
Interior Spaces
- 2,697 Sq Ft Home
- 2-Story Property
- High Ceiling
- Ceiling Fan
- Self Contained Fireplace Unit Or Insert
- Insulated Doors
- Crawl Space
- Washer and Dryer Hookup
Kitchen
- <<OvenToken>>
- Cooktop<<rangeHoodToken>>
- <<microwave>>
- Dishwasher
- Wine Cooler
- Kitchen Island
- Granite Countertops
- Disposal
Flooring
- Wood
- Ceramic Tile
Bedrooms and Bathrooms
- 5 Bedrooms
- Main Floor Bedroom
- Walk-In Closet
- 3 Full Bathrooms
Pool
- In Ground Pool
- Fence Around Pool
Outdoor Features
- Deck
Schools
- Gates Elementary School
- Matoaca Middle School
- Matoaca High School
Utilities
- Zoned Heating and Cooling System
- Heating System Uses Natural Gas
- Tankless Water Heater
- Gas Water Heater
- Septic Tank
- Cable TV Available
Listing and Financial Details
- Tax Lot 19
- Assessor Parcel Number 766-64-69-63-600-000
Community Details
Overview
- The Highlands Subdivision
- Community Lake
- Pond in Community
Amenities
- Clubhouse
Recreation
- Boat Dock
- Golf Course Community
- Tennis Courts
- Community Playground
- Community Pool
- Putting Green
Ownership History
Purchase Details
Home Financials for this Owner
Home Financials are based on the most recent Mortgage that was taken out on this home.Purchase Details
Home Financials for this Owner
Home Financials are based on the most recent Mortgage that was taken out on this home.Purchase Details
Home Financials for this Owner
Home Financials are based on the most recent Mortgage that was taken out on this home.Similar Homes in Chesterfield, VA
Home Values in the Area
Average Home Value in this Area
Purchase History
| Date | Type | Sale Price | Title Company |
|---|---|---|---|
| Deed | $515,000 | Wfg National Title | |
| Warranty Deed | $375,500 | Attorney | |
| Warranty Deed | $435,228 | -- |
Mortgage History
| Date | Status | Loan Amount | Loan Type |
|---|---|---|---|
| Open | $412,000 | New Conventional | |
| Previous Owner | $150,000 | New Conventional | |
| Previous Owner | $75,000 | Credit Line Revolving | |
| Previous Owner | $222,000 | New Conventional | |
| Previous Owner | $232,460 | New Conventional | |
| Previous Owner | $250,000 | New Conventional |
Property History
| Date | Event | Price | Change | Sq Ft Price |
|---|---|---|---|---|
| 07/07/2025 07/07/25 | Pending | -- | -- | -- |
| 06/27/2025 06/27/25 | For Sale | $575,000 | 0.0% | $213 / Sq Ft |
| 06/16/2025 06/16/25 | Pending | -- | -- | -- |
| 06/04/2025 06/04/25 | For Sale | $575,000 | +11.7% | $213 / Sq Ft |
| 09/11/2024 09/11/24 | Sold | $515,000 | -6.3% | $191 / Sq Ft |
| 08/14/2024 08/14/24 | Pending | -- | -- | -- |
| 08/12/2024 08/12/24 | For Sale | $549,900 | 0.0% | $204 / Sq Ft |
| 08/10/2024 08/10/24 | Pending | -- | -- | -- |
| 07/09/2024 07/09/24 | Price Changed | $549,900 | -2.7% | $204 / Sq Ft |
| 06/12/2024 06/12/24 | For Sale | $565,000 | +50.5% | $209 / Sq Ft |
| 06/19/2018 06/19/18 | Sold | $375,500 | -2.5% | $139 / Sq Ft |
| 04/13/2018 04/13/18 | Pending | -- | -- | -- |
| 02/16/2018 02/16/18 | For Sale | $384,950 | -- | $143 / Sq Ft |
Tax History Compared to Growth
Tax History
| Year | Tax Paid | Tax Assessment Tax Assessment Total Assessment is a certain percentage of the fair market value that is determined by local assessors to be the total taxable value of land and additions on the property. | Land | Improvement |
|---|---|---|---|---|
| 2025 | $4,436 | $495,600 | $87,200 | $408,400 |
| 2024 | $4,436 | $465,900 | $87,200 | $378,700 |
| 2023 | $4,218 | $440,600 | $85,100 | $355,500 |
| 2022 | $3,762 | $408,900 | $85,100 | $323,800 |
| 2021 | $3,646 | $376,800 | $85,100 | $291,700 |
| 2020 | $3,415 | $359,500 | $85,100 | $274,400 |
| 2019 | $3,389 | $356,700 | $85,000 | $271,700 |
| 2018 | $3,394 | $350,700 | $85,000 | $265,700 |
| 2017 | $3,407 | $349,700 | $84,000 | $265,700 |
| 2016 | $3,293 | $343,000 | $84,000 | $259,000 |
| 2015 | $3,273 | $338,300 | $84,000 | $254,300 |
| 2014 | $3,241 | $335,000 | $84,000 | $251,000 |
Agents Affiliated with this Home
-
Caitlin Yeatman

Seller's Agent in 2025
Caitlin Yeatman
Long & Foster
(804) 248-3303
3 in this area
74 Total Sales
-
Kyle Yeatman

Seller Co-Listing Agent in 2025
Kyle Yeatman
Long & Foster
(804) 516-6413
19 in this area
1,453 Total Sales
-
Paisley Calvin

Buyer's Agent in 2025
Paisley Calvin
The Hogan Group Real Estate
(540) 320-5163
41 Total Sales
-
Lisa Stone

Seller's Agent in 2024
Lisa Stone
Long & Foster
(804) 938-2327
37 in this area
127 Total Sales
-
Walt Stone
W
Seller Co-Listing Agent in 2024
Walt Stone
Long & Foster
(804) 387-3332
29 in this area
76 Total Sales
-
Alex Glaser

Seller's Agent in 2018
Alex Glaser
Long & Foster
(804) 288-8888
2 in this area
202 Total Sales
Map
Source: Central Virginia Regional MLS
MLS Number: 2413973
APN: 766-64-69-63-600-000
- 11401 Braidstone Ln
- 12055 Hadden Hall Dr
- 11513 Fair Isle Dr
- 8214 Macandrew Ct
- 8507 Mckibben Dr
- 12300 Wynnstay Ln
- 13030 Alsandair Dr
- 13013 Alsandair Dr
- 13007 Alsandair Dr
- 8300 Mckibben Dr
- 8136 Clancy Ct
- 8212 Mckibben Dr
- 12807 Mckibben Ct
- 8130 Clancy Ct
- 8154 Lake Margaret Terrace
- 8309 Regalia Ct
- 8124 Clancy Ct
- 12612 KernMacK Dr
- 8142 Lake Margaret Terrace
- 8160 Lake Margaret Terrace






