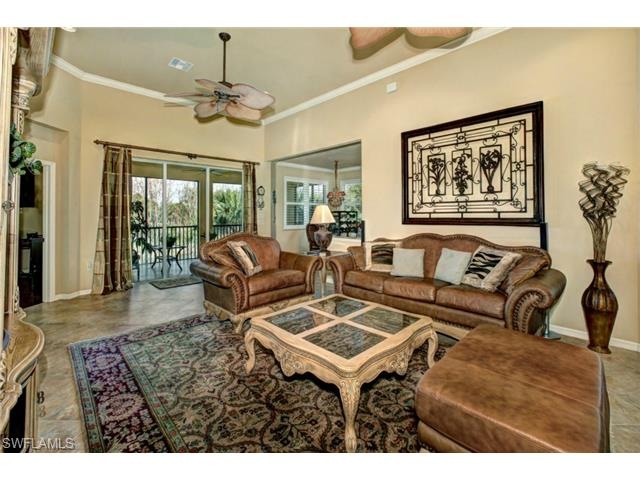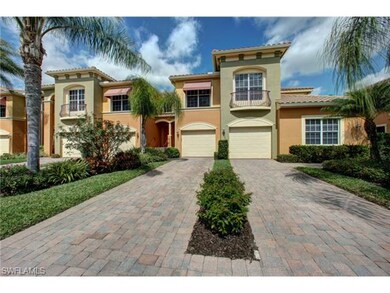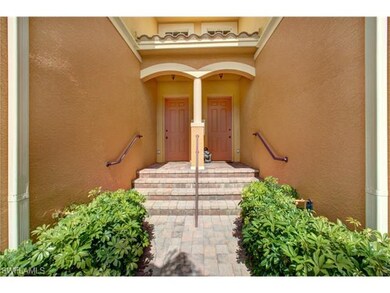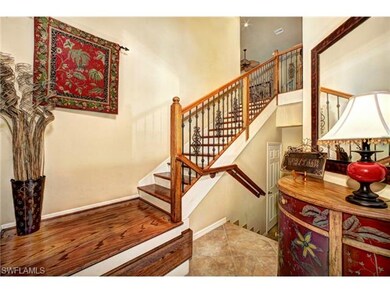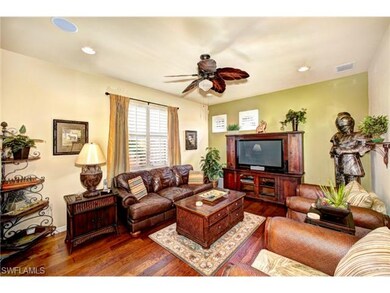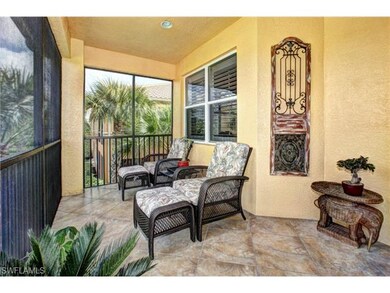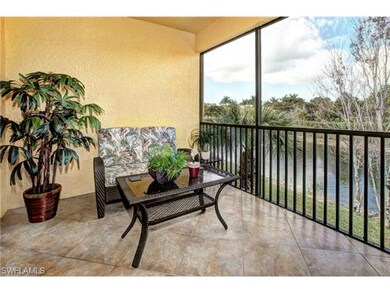
12031 Toscana Way Unit 203 Bonita Springs, FL 34135
Mediterra NeighborhoodAbout This Home
As of September 2015You will LOVE this stunning upstairs CORNER 3bdr + den, 2 bath Toscana unit w/ a 1 car ATTACHED GARAGE. The appointments are lavish w/ new wood floors in master bedroom,closets & Den, the den has been enclosed to make for a 4th sleeping space, newly remodeled master bath including cabinets, lights and granite, 20" tile on a diagonal including lanai, 42" cabinets, grade 3 granite in kitchen/bathrooms, crown molding, wood plantation shutters, custom window treatments, volume ceilings, 33 recessed ceiling lights throughout the home w/ dimmers, beautiful wood and wrought iron baluster, upgraded ceiling fans, speaker system throughout, 40,"50,"60" flat screen TV's w/ surround sound, built-ins in master bedroom and gorgeous lake view with no golf course maintenance noise and AWAY from I-75 noise. The Toscana neighborhood is located in Vasari Country Club, a private member-owned gated community with bundled golf and only 6 miles to Barefoot Beaches, shopping, dinning, night life and only minutes from SWFL International Airport. Vasari offers a variety of social & recreational amenities such as tennis, fitness, Bocce, casual and fine dining and many scheduled activities.
Last Agent to Sell the Property
Donald Wiggins
INACTIVE AGENT ACCT License #NAPLES-249514583 Listed on: 02/26/2015

Last Buyer's Agent
Jay Meyer
Premier Florida Realty of SWFL License #FORT-258004820
Property Details
Home Type
Condominium
Est. Annual Taxes
$7,410
Year Built
2003
Lot Details
0
Listing Details
- Special Features: None
- Property Sub Type: Condos
- Year Built: 2003
Interior Features
- Additional Rooms: Family Room, Great Room, Guest Bath, Guest Room, Home Office, Laundry in Residence, Screened Balcony, Den/Study
- Bedrooms and Dens: 3+Den
- Dining Room: Breakfast Room, Family Dining, Eat-in Kitchen
- Equipment: Auto Garage Door, Dishwasher, Disposal, Dryer, Microwave, Range, Refrigerator, Refrigerator/Icemaker, Security System, Self Cleaning Oven, Smoke Detector, Washer, Washer/Dryer Hookup
- Floor Plan: Great Room, Split Bedrooms
- Flooring: Tile, Wood
- Interior Amenities: Cable Prewire, Foyer, High Speed Available, Smoke Detectors, Volume Ceiling, Walk-In Closet, Window Coverings
- Primary Bathroom: Dual Sinks, Separate Tub And Shower
Exterior Features
- Construction: Concrete Block
- Exterior Features: Pond
- Exterior Finish: Stucco
- Irrigation: Reclaimed
- Roof: Tile
- Windows: Single Hung, Sliding, Solar Tinted
Garage/Parking
- Garage Description: Attached
- Garage Spaces: 1
Utilities
- Cooling: Ceiling Fans, Central Electric
- Heating: Central Electric
- Security: Alarm, Gated, Guard At Gate
- Sewer: Central
- Water: Central
Condo/Co-op/Association
- Amenities: Bike And Jog Path, Bocce Court, Community Pool, Community Room, Community Spa/Hot tub, Exercise Room, Golf Course, Internet Access, Private Membership, Restaurant, Sidewalk, Streetlight, Tennis Court, Underground Utility
- Community Type: Gated, Golf Bundled
- Maintenance: Cable, Insurance, Irrigation Water, Lawn/Land Maintenance, Legal/Accounting, Manager, Pest Control Exterior, Recreational Facilities, Sewer, Street Lights, Street Maintenance
Association/Amenities
- Units in Building: 6
- Total Number of Units: 138
Fee Information
- Condo Fees: 1020
- Condo Fee Frequency: Quarterly
- Mandatory Club Fee: 4612
- Mandatory Club Fee Frequency: Annually
- Master HOA Fee: 1763
- Master HOA Fee Frequency: Annually
Lot Info
- Lot Description: Zero Lot Line
- Rear Exposure: North
- View: Landscaped Area, Pond
Ownership History
Purchase Details
Home Financials for this Owner
Home Financials are based on the most recent Mortgage that was taken out on this home.Purchase Details
Home Financials for this Owner
Home Financials are based on the most recent Mortgage that was taken out on this home.Purchase Details
Home Financials for this Owner
Home Financials are based on the most recent Mortgage that was taken out on this home.Similar Homes in the area
Home Values in the Area
Average Home Value in this Area
Purchase History
| Date | Type | Sale Price | Title Company |
|---|---|---|---|
| Warranty Deed | $350,000 | First American Title Ins Co | |
| Warranty Deed | $309,000 | Attorney | |
| Condominium Deed | $365,100 | Multiple |
Mortgage History
| Date | Status | Loan Amount | Loan Type |
|---|---|---|---|
| Previous Owner | $352,025 | Unknown | |
| Previous Owner | $292,016 | Unknown |
Property History
| Date | Event | Price | Change | Sq Ft Price |
|---|---|---|---|---|
| 09/18/2015 09/18/15 | Sold | $350,000 | -7.7% | $147 / Sq Ft |
| 08/31/2015 08/31/15 | Pending | -- | -- | -- |
| 02/26/2015 02/26/15 | For Sale | $379,000 | +22.7% | $159 / Sq Ft |
| 09/04/2014 09/04/14 | Sold | $309,000 | -4.6% | $144 / Sq Ft |
| 07/08/2014 07/08/14 | Pending | -- | -- | -- |
| 04/17/2014 04/17/14 | For Sale | $324,000 | -- | $151 / Sq Ft |
Tax History Compared to Growth
Tax History
| Year | Tax Paid | Tax Assessment Tax Assessment Total Assessment is a certain percentage of the fair market value that is determined by local assessors to be the total taxable value of land and additions on the property. | Land | Improvement |
|---|---|---|---|---|
| 2024 | $7,410 | $372,517 | -- | -- |
| 2023 | $7,410 | $338,652 | $0 | $0 |
| 2022 | $6,178 | $307,865 | $0 | $0 |
| 2021 | $5,695 | $279,877 | $0 | $279,877 |
| 2020 | $5,500 | $272,128 | $0 | $272,128 |
| 2019 | $5,284 | $255,170 | $0 | $255,170 |
| 2018 | $5,656 | $276,165 | $0 | $276,165 |
| 2017 | $5,780 | $276,973 | $0 | $276,973 |
| 2016 | $5,476 | $265,386 | $0 | $265,386 |
| 2015 | $4,569 | $231,900 | $0 | $231,900 |
| 2014 | $5,168 | $237,700 | $0 | $237,700 |
| 2013 | -- | $218,400 | $0 | $218,400 |
Agents Affiliated with this Home
-
D
Seller's Agent in 2015
Donald Wiggins
INACTIVE AGENT ACCT
-
Mary Wiggins

Seller Co-Listing Agent in 2015
Mary Wiggins
Premiere Plus Realty Company
(239) 289-0575
11 in this area
69 Total Sales
-
J
Buyer's Agent in 2015
Jay Meyer
Premier Florida Realty of SWFL
-
Robin Galles

Seller's Agent in 2014
Robin Galles
Premiere Plus Realty Company
(310) 883-8930
16 Total Sales
-
C
Buyer's Agent in 2014
Carol Verdile
Downing Frye Realty Inc.
Map
Source: Naples Area Board of REALTORS®
MLS Number: 215013329
APN: 06-48-26-B4-01802.0203
- 12100 Toscana Way Unit 102
- 12068 Via Cercina Dr
- 12083 Via Cercina Dr
- 12103 Via Cercina Dr
- 12107 Via Cercina Dr
- 11111 Corsia Trieste Way Unit 101
- 12125 Via Cercina Dr
- 12237 Toscana Way Unit 102
- 12237 Toscana Way Unit 203
- 16980 Fairgrove Way
- 28601 Firenze Way Unit 102
- 12085 Via Siena Ct Unit 102
- 11091 Corsia Trieste Way Unit 206
- 12095 Via Siena Ct Unit 201
- 11081 Corsia Trieste Way Unit 104
- 16770 Prato Way
- 28600 Pienza Ct
