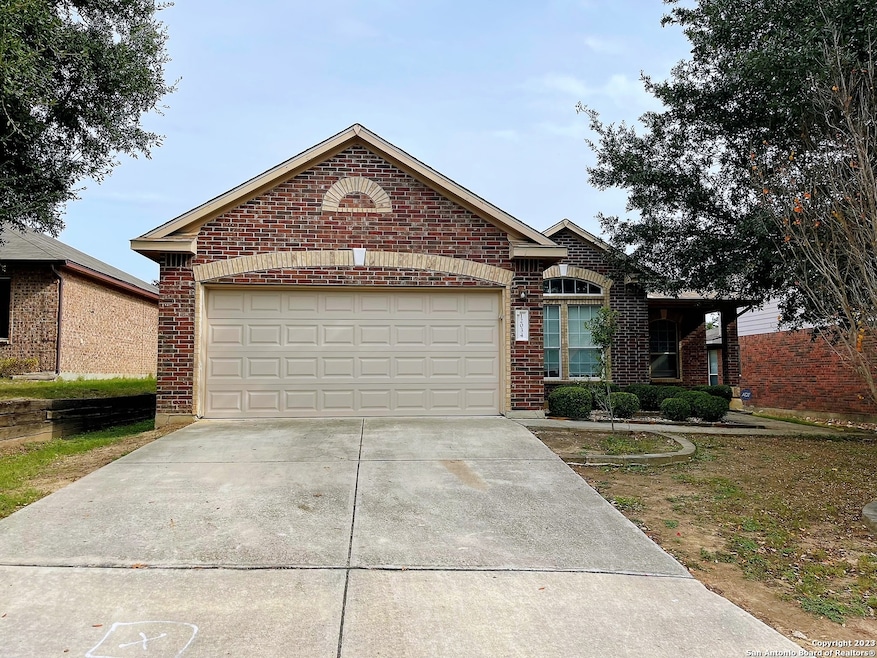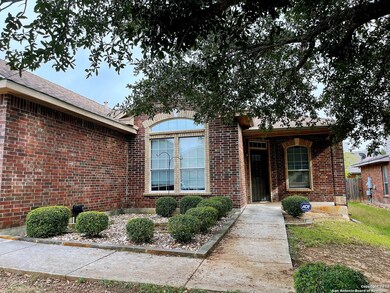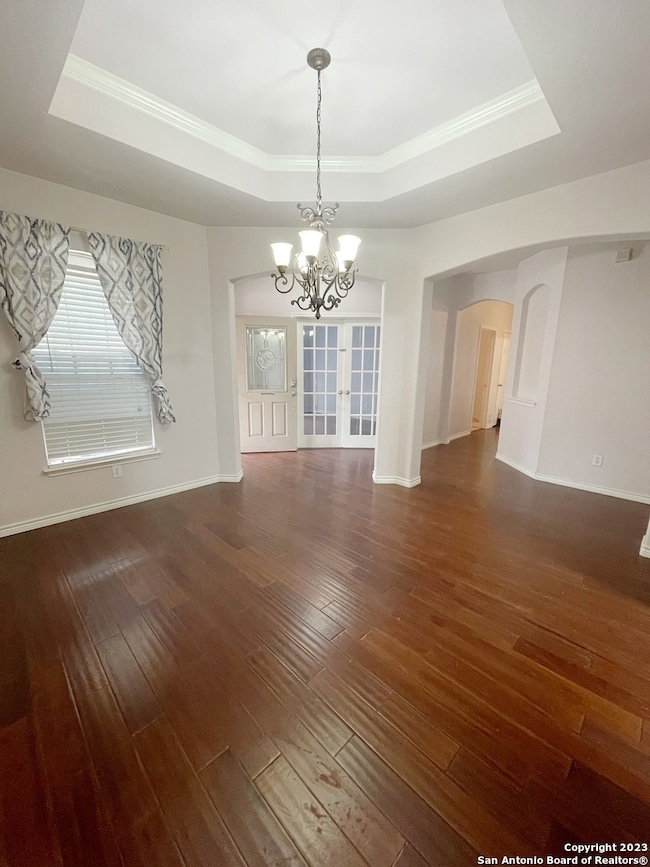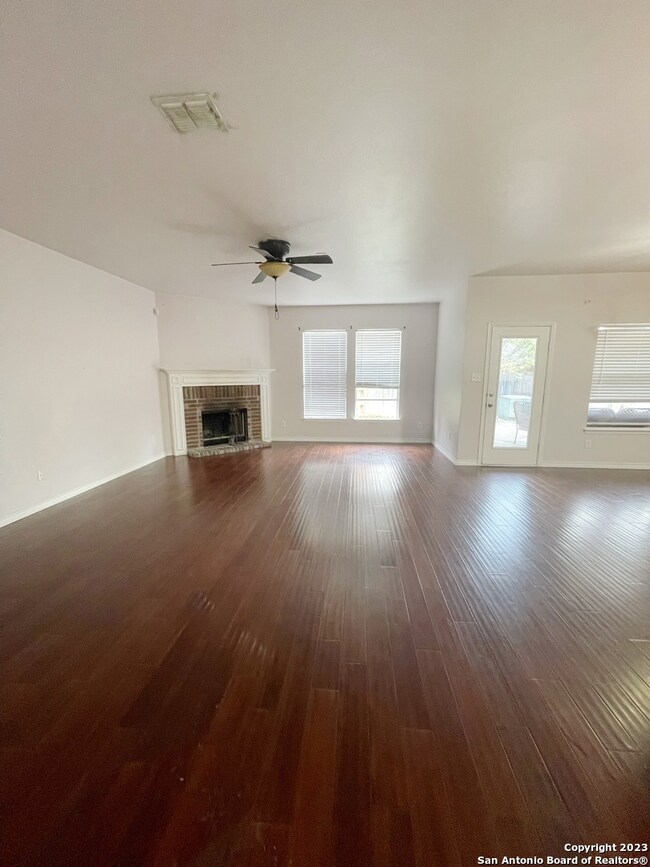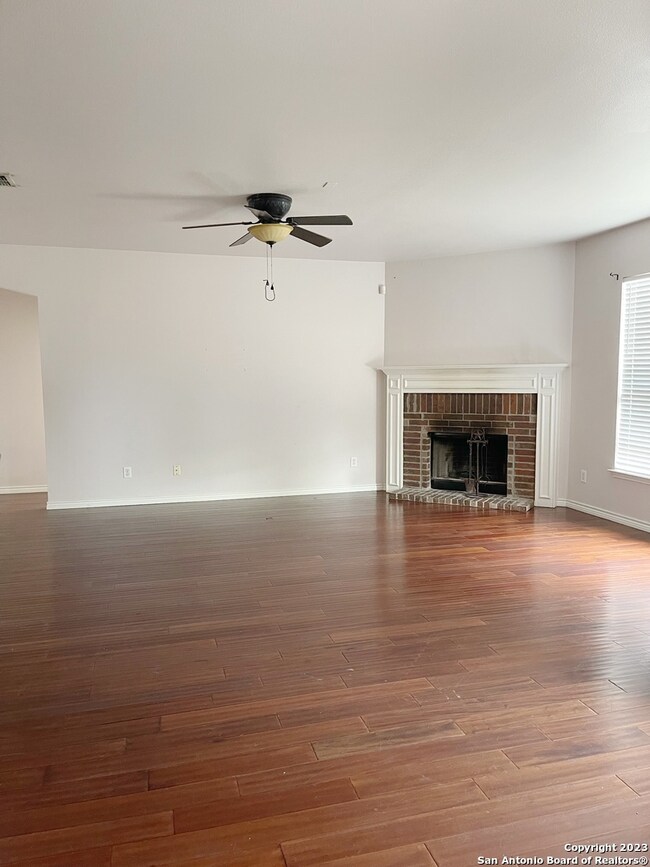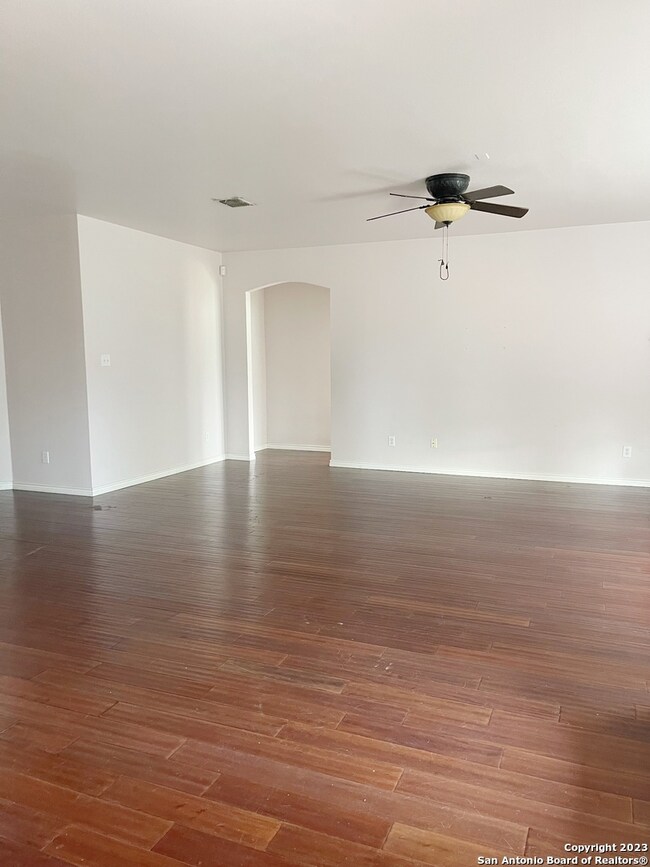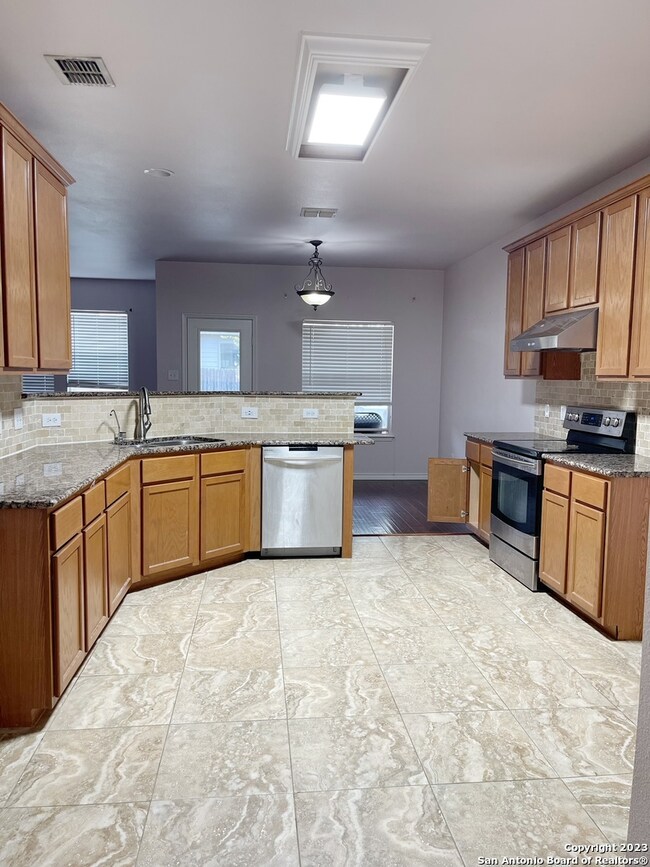12034 Wellstone Run San Antonio, TX 78249
Creekview NeighborhoodHighlights
- Wood Flooring
- Breakfast Area or Nook
- Walk-In Closet
- Brandeis High School Rated A
- Walk-In Pantry
- Laundry Room
About This Home
A well maintained beautiful open floor plan with lots upgrades. All granite counter tops throughout the kitchen and bathrooms with tile and wood floors. Large master bedroom and bath, plenty of closet space. The 4 bedroom can use as study, separated formal dining area and breakfast area. Low maintenance landscaped front and back yards. Plus an extended backyard patio with gas gill. Walking to Brandeis HS & NISD Natatorium & Northside Swim Center. Convenience access to 1604 & I10
Listing Agent
Yuejuan Qin
Millennia Realty Listed on: 11/12/2025
Home Details
Home Type
- Single Family
Est. Annual Taxes
- $7,785
Year Built
- Built in 2005
Interior Spaces
- 2,230 Sq Ft Home
- 1-Story Property
- Ceiling Fan
- Window Treatments
- Living Room with Fireplace
- Fire and Smoke Detector
Kitchen
- Breakfast Area or Nook
- Walk-In Pantry
- Stove
- Dishwasher
- Disposal
Flooring
- Wood
- Carpet
- Ceramic Tile
Bedrooms and Bathrooms
- 4 Bedrooms
- Walk-In Closet
- 2 Full Bathrooms
Laundry
- Laundry Room
- Washer Hookup
Parking
- 2 Car Garage
- Garage Door Opener
Schools
- Wanke Elementary School
- Stinson Middle School
- Brandeis High School
Utilities
- Central Heating and Cooling System
- Electric Water Heater
- Water Softener is Owned
Community Details
- Hills Of Rivermist Subdivision
Listing and Financial Details
- Assessor Parcel Number 146150240210
Map
Source: San Antonio Board of REALTORS®
MLS Number: 1922493
APN: 14615-024-0210
- 8202 Valley Well
- 12018 Treewell Glen
- 12135 Treewell Glen
- 8422 Parkdale Cove
- 12223 Rice Crest
- 11923 Ranchwell Cove
- 8506 Pioneer Gold
- 7818 Center Spring
- 7842 Sandpiper Park
- 7818 Rain Shore
- 5614 Cross Pond
- 5623 Cross Pond
- 7825 Sandpiper Park
- 11122 Hillsdale Loop
- 8015 Needle Creek
- 7715 Cascade Oak Dr
- 7922 Winterfell
- 12718 Westeros Path
- 8031 Ferndale Oaks
- 11023 Falling Water
- 12118 Lamar Bridge
- 11822 Ranchwell Cove
- 11935 Ranchwell Cove
- 11827 Ranchwell Cove
- 7915 Needle Creek
- 7911 Needle Creek
- 8630 Champions Gate
- 11118 Cedar Park
- 7697 Aspen Park Dr
- 11518 Dakota Sky
- 11006 Hillsdale Loop
- 13307 Rowdy Cove Unit 102
- 13306 Stadium Cove Unit 102
- 11135 Pomona Park
- 13311 Rowdy Cove Unit 102
- 12639 S Hausman Rd
- 13326 Rowdy Cove Unit 102
- 13051 Cavern Park Dr
- 13038 Cavern Park Dr
- 8035 Misty Bluff
