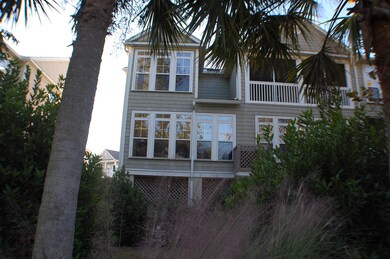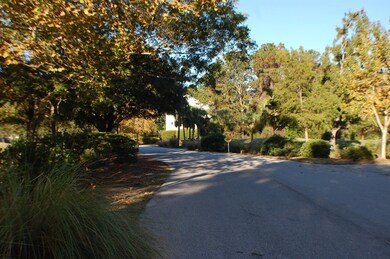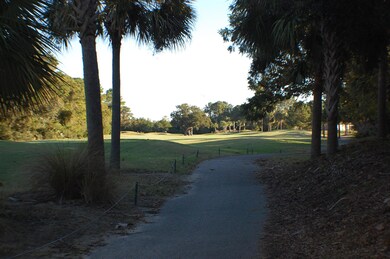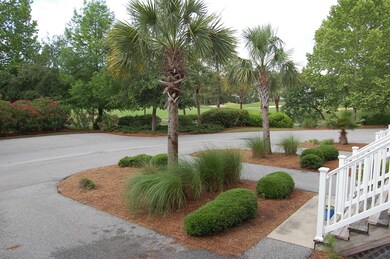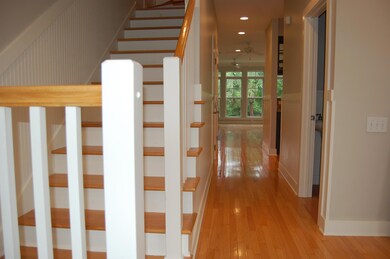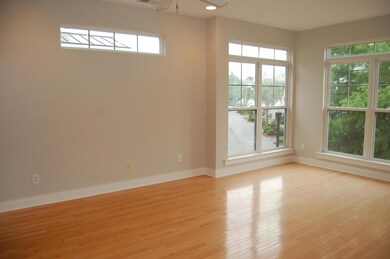
1204 Hopeman Ln Mount Pleasant, SC 29466
Charleston National NeighborhoodHighlights
- On Golf Course
- Clubhouse
- Sun or Florida Room
- Carolina Park Elementary Rated A
- Wood Flooring
- High Ceiling
About This Home
As of April 2025Location, Location, Location! Like new townhouse on golf course. Minutes from the beach, shopping AND in the highly sought after Charleston National Golf Community. Gleaming hard wood floors take you straight into a flexible area which may be used in several ways; dining area, home office, sitting room, or play room. Through the butler's pantry, the open kitchen features granite counter tops, glass and beautifully colored cabinetry, stainless steel appliances, and a gas stove for all the cooks in your house.The spacious living area features a fireplace along with built ins and a fantastic view of the golf course!Take the elevator, or use the steps, which ever you prefer, to the second floor. Washer and Dryer are included and a new hot water heater has been installed in theUtility area for your convenience. New AC unit installed in August 2017.
Enjoy a bright sun room in your master bedroom along with double vanities and a walk- in closet. Shower or bathe, up to you, they are both here.
Guests will enjoy their privacy with their own full sized bathroom.
Now, take the elevator from your bedroom to the garage on the lower level which offers space for two vehicles.
What are you waiting for? Schedule an appointment to see this great unit. You don't want to miss this opportunity!
Home Details
Home Type
- Single Family
Est. Annual Taxes
- $3,858
Year Built
- Built in 2006
HOA Fees
- $33 Monthly HOA Fees
Parking
- 2 Car Attached Garage
- Garage Door Opener
Home Design
- Raised Foundation
- Asphalt Roof
- Vinyl Siding
Interior Spaces
- 1,972 Sq Ft Home
- 2-Story Property
- Elevator
- Tray Ceiling
- Smooth Ceilings
- High Ceiling
- Ceiling Fan
- Stubbed Gas Line For Fireplace
- Great Room
- Living Room with Fireplace
- Formal Dining Room
- Sun or Florida Room
- Dishwasher
Flooring
- Wood
- Ceramic Tile
Bedrooms and Bathrooms
- 2 Bedrooms
- Walk-In Closet
- Garden Bath
Laundry
- Dryer
- Washer
Schools
- Charles Pinckney Elementary School
- Cario Middle School
- Wando High School
Utilities
- No Cooling
- Heat Pump System
Additional Features
- Front Porch
- On Golf Course
Community Details
Overview
- Charleston National Subdivision
Amenities
- Clubhouse
Recreation
- Golf Course Membership Available
Ownership History
Purchase Details
Home Financials for this Owner
Home Financials are based on the most recent Mortgage that was taken out on this home.Purchase Details
Purchase Details
Home Financials for this Owner
Home Financials are based on the most recent Mortgage that was taken out on this home.Similar Homes in Mount Pleasant, SC
Home Values in the Area
Average Home Value in this Area
Purchase History
| Date | Type | Sale Price | Title Company |
|---|---|---|---|
| Deed | $610,000 | None Listed On Document | |
| Interfamily Deed Transfer | -- | None Available | |
| Deed | $352,000 | None Available |
Mortgage History
| Date | Status | Loan Amount | Loan Type |
|---|---|---|---|
| Previous Owner | $204,000 | Adjustable Rate Mortgage/ARM | |
| Previous Owner | $260,100 | New Conventional |
Property History
| Date | Event | Price | Change | Sq Ft Price |
|---|---|---|---|---|
| 04/16/2025 04/16/25 | Sold | $610,000 | -2.4% | $309 / Sq Ft |
| 01/31/2025 01/31/25 | For Sale | $624,900 | +34.4% | $317 / Sq Ft |
| 03/30/2022 03/30/22 | Sold | $465,000 | 0.0% | $236 / Sq Ft |
| 02/28/2022 02/28/22 | Pending | -- | -- | -- |
| 02/24/2022 02/24/22 | For Sale | $465,000 | +32.1% | $236 / Sq Ft |
| 02/05/2018 02/05/18 | Sold | $352,000 | 0.0% | $178 / Sq Ft |
| 01/06/2018 01/06/18 | Pending | -- | -- | -- |
| 05/25/2017 05/25/17 | For Sale | $352,000 | -- | $178 / Sq Ft |
Tax History Compared to Growth
Tax History
| Year | Tax Paid | Tax Assessment Tax Assessment Total Assessment is a certain percentage of the fair market value that is determined by local assessors to be the total taxable value of land and additions on the property. | Land | Improvement |
|---|---|---|---|---|
| 2023 | $1,711 | $18,600 | $0 | $0 |
| 2022 | $1,349 | $21,120 | $0 | $0 |
| 2021 | $4,956 | $21,120 | $0 | $0 |
| 2020 | $4,897 | $21,120 | $0 | $0 |
| 2019 | $5,098 | $21,120 | $0 | $0 |
| 2017 | $3,999 | $17,090 | $0 | $0 |
| 2016 | $3,858 | $17,090 | $0 | $0 |
| 2015 | $3,674 | $17,090 | $0 | $0 |
| 2014 | $3,609 | $0 | $0 | $0 |
| 2011 | -- | $0 | $0 | $0 |
Agents Affiliated with this Home
-
Randal Longo

Seller's Agent in 2025
Randal Longo
iSave Realty
(843) 437-1817
6 in this area
1,488 Total Sales
-
Adam Edwards
A
Buyer's Agent in 2025
Adam Edwards
The Cassina Group
(843) 810-1238
1 in this area
51 Total Sales
-
Keelin Love
K
Seller's Agent in 2022
Keelin Love
Lois Lane Properties
(843) 224-2194
1 in this area
87 Total Sales
-
Grant Smith
G
Seller Co-Listing Agent in 2022
Grant Smith
Tidewater Realty LLC
(843) 641-8565
2 in this area
21 Total Sales
-
Nikki Cifelli

Buyer's Agent in 2022
Nikki Cifelli
32 South Properties, LLC
(609) 273-4445
1 in this area
19 Total Sales
Map
Source: CHS Regional MLS
MLS Number: 17014770
APN: 599-00-00-293
- 3038 Fraserburgh Way Unit 2200
- 4874 Sound View Dr
- 4877 Sound View Dr
- 4875 Sound View Dr
- 4176 Victory Pointe Dr
- 1100 Griswold St
- 4136 Egrets Point Dr
- 2971 Treadwell St
- 2948 Treadwell St
- 3513 Flowering Oak Way
- 4991 Sound View Dr
- 3225 Heathland Way
- Porches Bluff Rd
- 2911 Old Tavern Ct
- 3567 Somerset Hills Ct
- 3124 Linksland Rd
- 3232 Heathland Way
- 2928 Tranquility Rd
- 2924 Tranquility Rd
- 3583 Somerset Hills Ct

