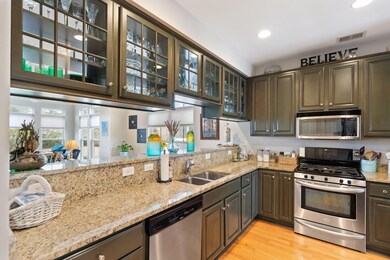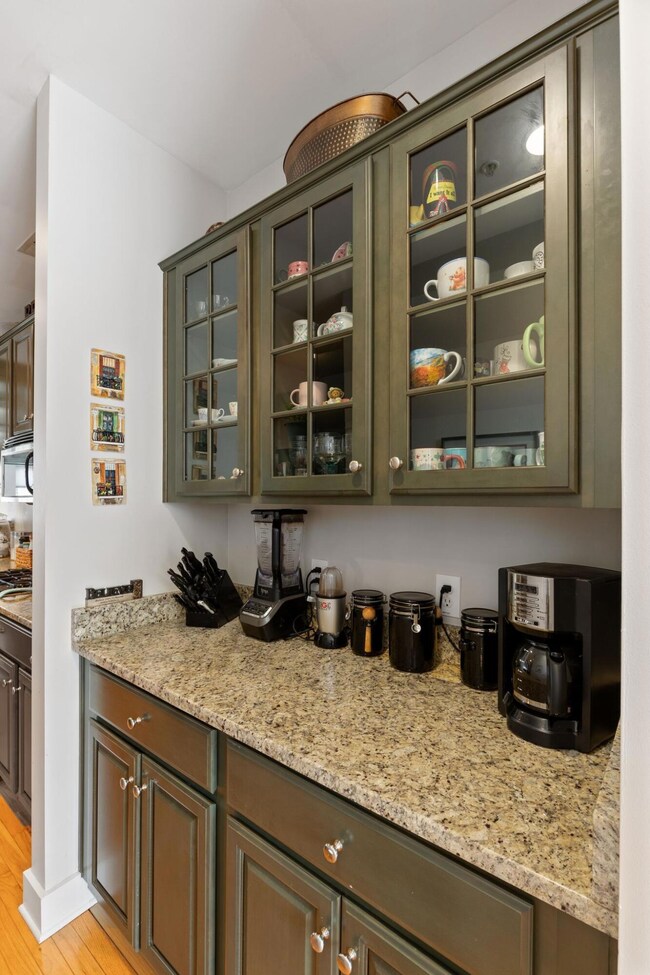
1204 Hopeman Ln Mount Pleasant, SC 29466
Charleston National NeighborhoodHighlights
- On Golf Course
- Clubhouse
- High Ceiling
- Carolina Park Elementary Rated A
- Wood Flooring
- Community Pool
About This Home
As of April 2025This corner townhouse on the golf course at The Retreat in Charleston National is a show stopper. It floods with light from all of the windows. The kitchen with granite counters and stainless appliances has a tall bar opening into living space. There is a gas fireplace with built-in shelves in the main living area anchoring this space. A functioning butler pass through into the separate dining space is an added bonus! The master bedroom has a tray ceiling, an extra living/seating area, en suite bath and walk-in closet. The second bedroom with en suite bath captures great light as well. This home has hardwood floors throughout, as well as, an elevator from the drive under garage to the top floor. Hardwood floors throughout with lovely chair rail woodworking! Don't miss this beautiful home!
Last Agent to Sell the Property
Lois Lane Properties License #61683 Listed on: 02/25/2022
Home Details
Home Type
- Single Family
Est. Annual Taxes
- $4,956
Year Built
- Built in 2006
HOA Fees
- $36 Monthly HOA Fees
Parking
- 2 Car Garage
- Garage Door Opener
Home Design
- Raised Foundation
- Architectural Shingle Roof
- Metal Roof
- Vinyl Siding
- Stucco
Interior Spaces
- 1,972 Sq Ft Home
- 2-Story Property
- Tray Ceiling
- Smooth Ceilings
- High Ceiling
- Ceiling Fan
- Stubbed Gas Line For Fireplace
- Entrance Foyer
- Family Room with Fireplace
- Formal Dining Room
- Dishwasher
Flooring
- Wood
- Ceramic Tile
Bedrooms and Bathrooms
- 2 Bedrooms
- Walk-In Closet
- Garden Bath
Laundry
- Dryer
- Washer
Schools
- Laurel Hill Elementary School
- Cario Middle School
- Wando High School
Utilities
- Forced Air Heating and Cooling System
- Heat Pump System
Additional Features
- Front Porch
- On Golf Course
Community Details
Overview
- Front Yard Maintenance
- Club Membership Available
- Charleston National Subdivision
Amenities
- Clubhouse
- Elevator
Recreation
- Golf Course Community
- Golf Course Membership Available
- Tennis Courts
- Community Pool
- Trails
Ownership History
Purchase Details
Home Financials for this Owner
Home Financials are based on the most recent Mortgage that was taken out on this home.Purchase Details
Purchase Details
Home Financials for this Owner
Home Financials are based on the most recent Mortgage that was taken out on this home.Similar Homes in Mount Pleasant, SC
Home Values in the Area
Average Home Value in this Area
Purchase History
| Date | Type | Sale Price | Title Company |
|---|---|---|---|
| Deed | $610,000 | None Listed On Document | |
| Interfamily Deed Transfer | -- | None Available | |
| Deed | $352,000 | None Available |
Mortgage History
| Date | Status | Loan Amount | Loan Type |
|---|---|---|---|
| Previous Owner | $204,000 | Adjustable Rate Mortgage/ARM | |
| Previous Owner | $260,100 | New Conventional |
Property History
| Date | Event | Price | Change | Sq Ft Price |
|---|---|---|---|---|
| 04/16/2025 04/16/25 | Sold | $610,000 | -2.4% | $309 / Sq Ft |
| 01/31/2025 01/31/25 | For Sale | $624,900 | +34.4% | $317 / Sq Ft |
| 03/30/2022 03/30/22 | Sold | $465,000 | 0.0% | $236 / Sq Ft |
| 02/28/2022 02/28/22 | Pending | -- | -- | -- |
| 02/24/2022 02/24/22 | For Sale | $465,000 | +32.1% | $236 / Sq Ft |
| 02/05/2018 02/05/18 | Sold | $352,000 | 0.0% | $178 / Sq Ft |
| 01/06/2018 01/06/18 | Pending | -- | -- | -- |
| 05/25/2017 05/25/17 | For Sale | $352,000 | -- | $178 / Sq Ft |
Tax History Compared to Growth
Tax History
| Year | Tax Paid | Tax Assessment Tax Assessment Total Assessment is a certain percentage of the fair market value that is determined by local assessors to be the total taxable value of land and additions on the property. | Land | Improvement |
|---|---|---|---|---|
| 2023 | $1,711 | $18,600 | $0 | $0 |
| 2022 | $1,349 | $21,120 | $0 | $0 |
| 2021 | $4,956 | $21,120 | $0 | $0 |
| 2020 | $4,897 | $21,120 | $0 | $0 |
| 2019 | $5,098 | $21,120 | $0 | $0 |
| 2017 | $3,999 | $17,090 | $0 | $0 |
| 2016 | $3,858 | $17,090 | $0 | $0 |
| 2015 | $3,674 | $17,090 | $0 | $0 |
| 2014 | $3,609 | $0 | $0 | $0 |
| 2011 | -- | $0 | $0 | $0 |
Agents Affiliated with this Home
-
Randal Longo

Seller's Agent in 2025
Randal Longo
iSave Realty
(843) 437-1817
6 in this area
1,488 Total Sales
-
Adam Edwards
A
Buyer's Agent in 2025
Adam Edwards
The Cassina Group
(843) 810-1238
1 in this area
51 Total Sales
-
Keelin Love
K
Seller's Agent in 2022
Keelin Love
Lois Lane Properties
(843) 224-2194
1 in this area
87 Total Sales
-
Grant Smith
G
Seller Co-Listing Agent in 2022
Grant Smith
Tidewater Realty LLC
(843) 641-8565
2 in this area
21 Total Sales
-
Nikki Cifelli

Buyer's Agent in 2022
Nikki Cifelli
32 South Properties, LLC
(609) 273-4445
1 in this area
19 Total Sales
Map
Source: CHS Regional MLS
MLS Number: 22004624
APN: 599-00-00-293
- 3038 Fraserburgh Way Unit 2200
- 4874 Sound View Dr
- 4877 Sound View Dr
- 4875 Sound View Dr
- 4176 Victory Pointe Dr
- 1100 Griswold St
- 4136 Egrets Point Dr
- 2971 Treadwell St
- 2948 Treadwell St
- 3513 Flowering Oak Way
- 4991 Sound View Dr
- 3225 Heathland Way
- Porches Bluff Rd
- 2911 Old Tavern Ct
- 3567 Somerset Hills Ct
- 3124 Linksland Rd
- 3232 Heathland Way
- 2928 Tranquility Rd
- 2924 Tranquility Rd
- 3583 Somerset Hills Ct






