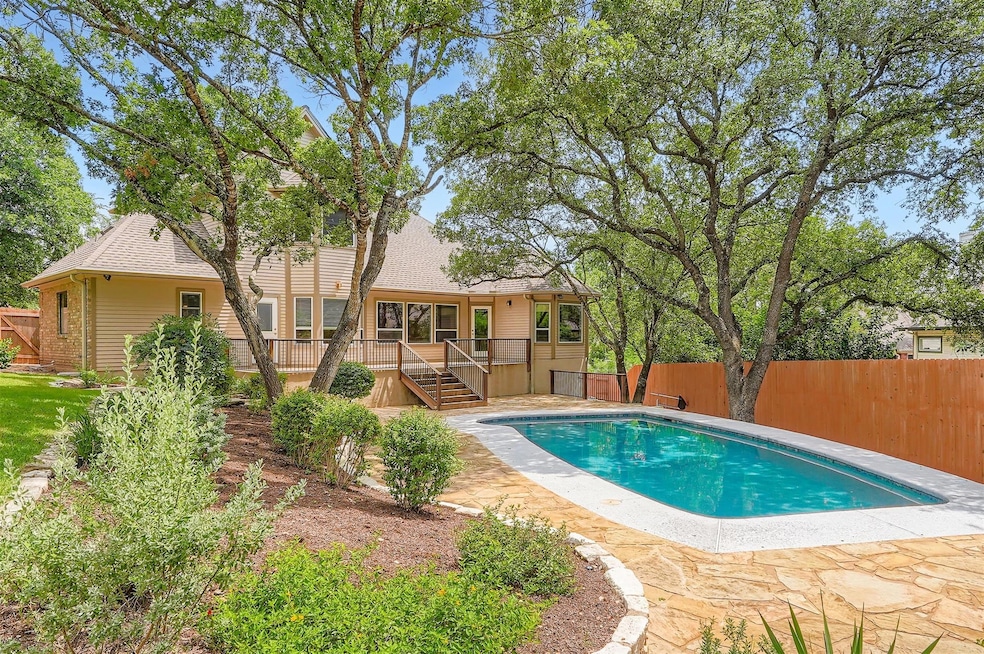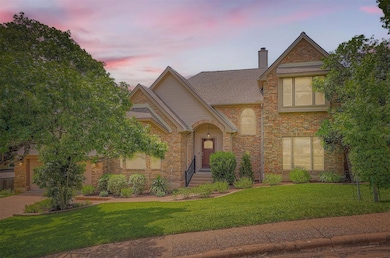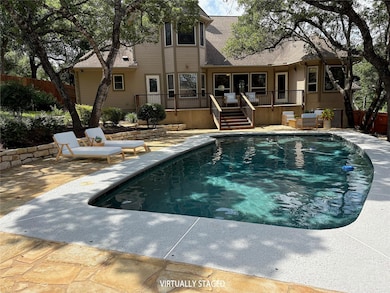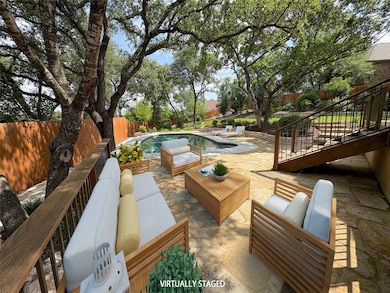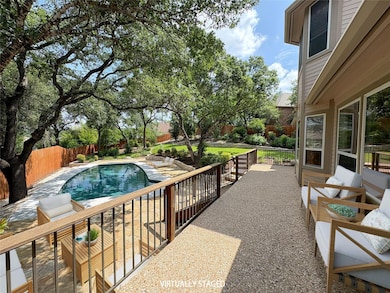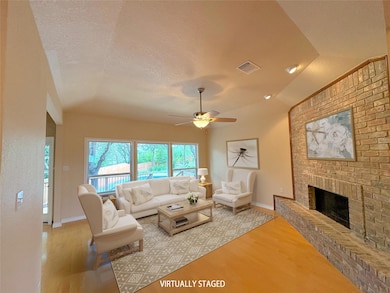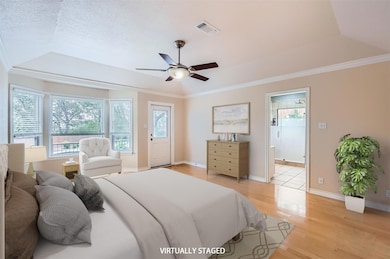
1204 Indian Canyon Cove Austin, TX 78746
Lost Creek NeighborhoodEstimated payment $9,127/month
Highlights
- Filtered Pool
- 0.43 Acre Lot
- Main Floor Primary Bedroom
- Forest Trail Elementary School Rated A+
- Wood Flooring
- High Ceiling
About This Home
Enjoy Your Private Pool Nestled at the end of a quiet cul-de-sac in the highly coveted Lost Creek neighborhood, this exceptional residence offers more than a home—it’s a lifestyle upgrade. With pride of ownership evident throughout, this property is ideal for those who crave privacy, style, and a resort-style backyard retreat.
Backyard Paradise: Step through back doors onto your own shaded patio, complete with a sparkling pool with lush landscaping and mature trees, create a sense of sanctuary—perfect for entertaining guests, morning coffee, or winding down after a day’s adventures.
This is a Prime Location in Eanes ISD! Situated within the top-tier Eanes Independent School District, this home offers you the gold standard in education, all just minutes from Westlake and downtown Austin. The Lost Creek community adds peace of mind and a strong neighborhood identity.
Interior Highlights:
Soaring ceilings and abundant natural light create an open, airy ambiance.
Thoughtfully designed layout with spacious living areas that flow effortlessly to dining and kitchen.
Well-appointed kitchen with stainless steel appliances, granite countertops, center island, and ample storage.
Main-level primary suite showcases generous proportions, walk-in closet, and spa-inspired stand-up shower.
Upstairs: Two great-sized additional bedrooms are connected by a Jack and Jill bathroom—all with views of your gorgeous property.
Details That Matter:
Attached 2-car garage with extra storage
Energy-efficient windows and systems
Whole-house irrigation to maintain that lush, private setting
Proximity to Lost Creek Country Club, hiking trails, parks, restaurants, and local shopping
This is more than a home—it’s a destination. Whether you’re hosting summer gatherings in the backyard resort, walking through excellent schools, or relaxing in your private haven, 1204 Indian Canyon Cove delivers. Reach out today to schedule your private tour and see how effortlessly life here flows.
Listing Agent
Keller Williams Realty Brokerage Phone: (512) 910-5263 License #0577408 Listed on: 07/18/2025

Co-Listing Agent
Keller Williams Realty Brokerage Phone: (512) 910-5263 License #0718157
Open House Schedule
-
Sunday, July 20, 20251:00 to 3:00 pm7/20/2025 1:00:00 PM +00:007/20/2025 3:00:00 PM +00:00Welcome to the debut weekend of 1204 Indian Canyon Cove, a beautiful home located in the prestigious Lost Creek neighborhood on a peaceful cul-de-sac in Austin’s Eanes ISD—one of the top school districts in Texas. This spacious property features a private in-ground pool, mature trees, and a thoughtfully designed layout perfect for relaxing, entertaining, or raising a family.Add to Calendar
Home Details
Home Type
- Single Family
Est. Annual Taxes
- $23,127
Year Built
- Built in 1989
Lot Details
- 0.43 Acre Lot
- Cul-De-Sac
- Southeast Facing Home
- Wood Fence
- Landscaped
- Native Plants
- Interior Lot
- Gentle Sloping Lot
- Few Trees
- Back Yard Fenced and Front Yard
Parking
- 2 Car Direct Access Garage
- Enclosed Parking
- Converted Garage
- Inside Entrance
- Front Facing Garage
- Single Garage Door
- Garage Door Opener
- Driveway
Home Design
- Brick Exterior Construction
- Slab Foundation
- Frame Construction
- Blown-In Insulation
- Shingle Roof
- Composition Roof
- Masonry Siding
- HardiePlank Type
Interior Spaces
- 2,737 Sq Ft Home
- 2-Story Property
- Central Vacuum
- High Ceiling
- Ceiling Fan
- Gas Fireplace
- Blinds
- Entrance Foyer
- Family Room with Fireplace
- Multiple Living Areas
- Dining Area
- Pool Views
Kitchen
- Eat-In Kitchen
- Built-In Oven
- Built-In Gas Range
- Down Draft Cooktop
- Microwave
- Dishwasher
- Stainless Steel Appliances
- Kitchen Island
- Granite Countertops
Flooring
- Wood
- Carpet
- Laminate
- Tile
Bedrooms and Bathrooms
- 4 Bedrooms | 2 Main Level Bedrooms
- Primary Bedroom on Main
- Dual Closets
- Walk-In Closet
- Double Vanity
Pool
- Filtered Pool
- In Ground Pool
- Outdoor Pool
- Pool Cover
Outdoor Features
- Patio
- Rear Porch
Location
- City Lot
Schools
- Forest Trail Elementary School
- West Ridge Middle School
- Westlake High School
Utilities
- Multiple cooling system units
- Central Heating and Cooling System
- Underground Utilities
- Natural Gas Connected
- ENERGY STAR Qualified Water Heater
- High Speed Internet
- Cable TV Available
Listing and Financial Details
- Assessor Parcel Number 01132506240000
- Tax Block S
Community Details
Overview
- Property has a Home Owners Association
- Association fees include common area maintenance, ground maintenance
- Lost Creek Neighborhood Association
- Hills Lost Creek Sec 04 Ph B Subdivision
Amenities
- Common Area
Recreation
- Park
Map
Home Values in the Area
Average Home Value in this Area
Tax History
| Year | Tax Paid | Tax Assessment Tax Assessment Total Assessment is a certain percentage of the fair market value that is determined by local assessors to be the total taxable value of land and additions on the property. | Land | Improvement |
|---|---|---|---|---|
| 2023 | $14,310 | $980,115 | $0 | $0 |
| 2022 | $14,666 | $891,014 | $0 | $0 |
| 2021 | $18,494 | $810,013 | $367,500 | $442,513 |
| 2020 | $17,756 | $808,791 | $367,500 | $441,291 |
| 2018 | $16,353 | $720,120 | $367,500 | $352,620 |
| 2017 | $15,596 | $692,979 | $315,000 | $377,979 |
| 2016 | $17,131 | $761,163 | $183,750 | $584,284 |
| 2015 | $11,354 | $691,966 | $157,500 | $596,890 |
| 2014 | $11,354 | $629,060 | $157,500 | $471,560 |
Property History
| Date | Event | Price | Change | Sq Ft Price |
|---|---|---|---|---|
| 07/18/2025 07/18/25 | For Sale | $1,300,000 | -- | $475 / Sq Ft |
Purchase History
| Date | Type | Sale Price | Title Company |
|---|---|---|---|
| Deed Of Distribution | -- | None Available | |
| Vendors Lien | -- | Alamo Title Company | |
| Vendors Lien | -- | Chicago Title Insurance Co | |
| Warranty Deed | -- | Alamo Title Company | |
| Warranty Deed | -- | Chicago Title Insurance Co | |
| Warranty Deed | -- | -- |
Mortgage History
| Date | Status | Loan Amount | Loan Type |
|---|---|---|---|
| Previous Owner | $354,400 | New Conventional | |
| Previous Owner | $394,600 | New Conventional | |
| Previous Owner | $410,075 | New Conventional | |
| Previous Owner | $417,000 | New Conventional | |
| Previous Owner | $265,000 | Fannie Mae Freddie Mac | |
| Previous Owner | $296,000 | Purchase Money Mortgage | |
| Previous Owner | $228,750 | Purchase Money Mortgage | |
| Previous Owner | $248,900 | Purchase Money Mortgage | |
| Closed | $45,750 | No Value Available |
Similar Homes in Austin, TX
Source: Unlock MLS (Austin Board of REALTORS®)
MLS Number: 4011487
APN: 113697
- 6659 Whitemarsh Valley Walk
- 1213 Falcon Ledge Dr
- 1501 Johnny Miller Trail
- 6210 Cape Coral Dr
- 1002 Jousting Place
- 1520 Ben Crenshaw Way Unit 219
- 1520 Ben Crenshaw Way Unit 120
- 501 Drawbridge Rd
- 5914 Cape Coral Dr
- 803 Castle Ridge Rd
- 6102 Forest Hills Dr
- 5801 Fox Chapel Dr
- 6707 Bee Caves Rd
- 5908 Front Royal Dr
- 1908 Trevino Dr
- 724 Stonewall Ridge Ln
- 1800 Bay Hill Dr
- 6820 Cypress Point N Unit 22
- 6203 Olympic Overlook
- 2308 Cypress Point E
- 807 Castle Ridge Rd Unit A
- 828 Stonewall Ridge Ln
- 16 Sundown Pkwy
- 1905 Ringtail Ridge
- 1463 Redbud Trail Unit C
- 2305 Barton Creek Blvd Unit 29
- 1305 Camp Craft Rd
- 1405 Camp Craft Rd Unit B
- 1507 Camp Craft Rd Unit C
- 1505 Allen Rd Unit D
- 1503 Allen Rd Unit A
- 1510 Camp Craft Rd Unit D
- 208 Westhaven Dr
- 701 Ariana Ct Unit 3
- 417 Beardsley Ln
- 1339 Allen Rd
- 3617 Doe Trail
- 2716 Barton Creek Blvd
- 5356 Magdelena Dr
- 7905 Brightman Ln
