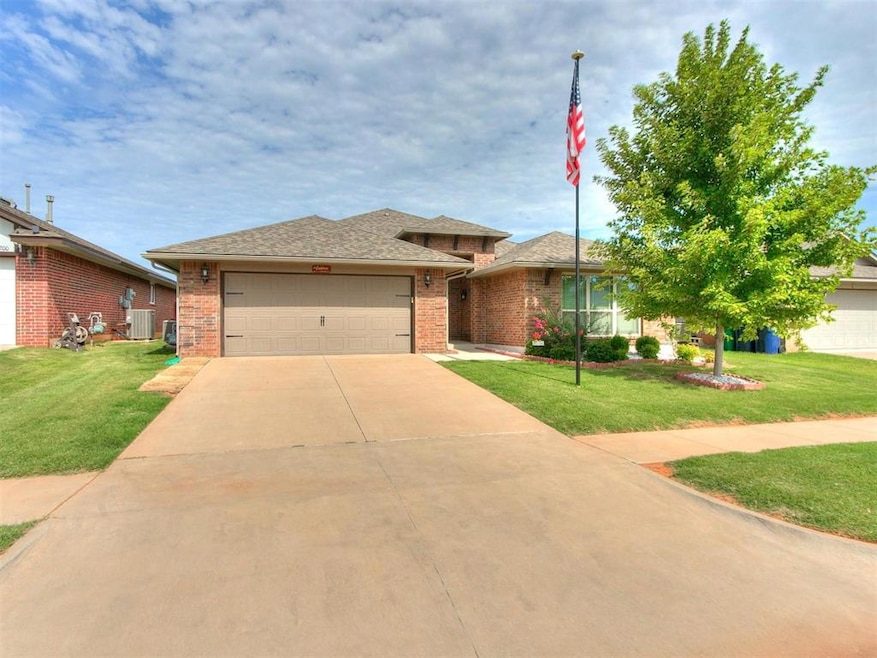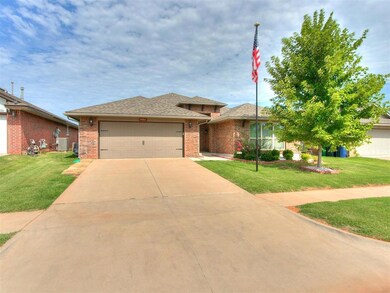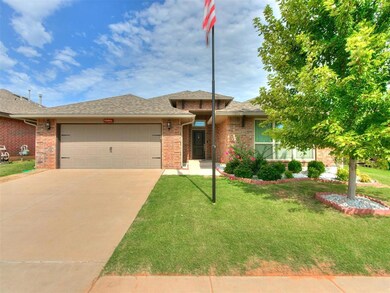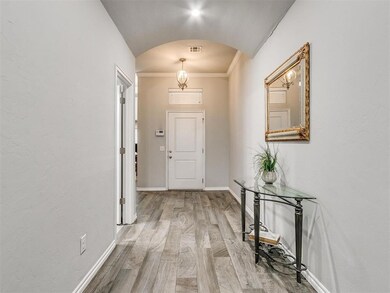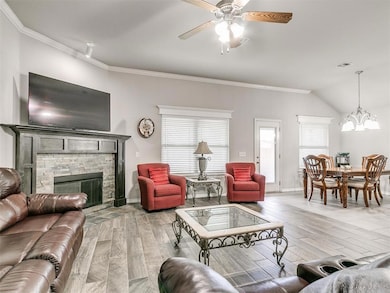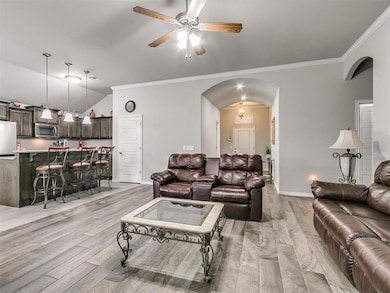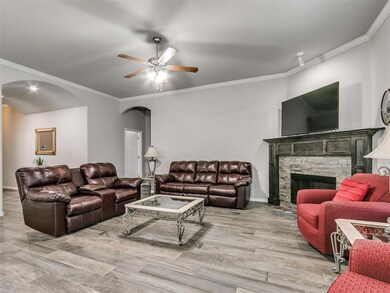
1204 Laurel Creek Dr Yukon, OK 73099
Mustang Creek NeighborhoodHighlights
- Traditional Architecture
- 2 Car Attached Garage
- Double Pane Windows
- Meadow Brook Intermediate School Rated A-
- Interior Lot
- Woodwork
About This Home
As of April 2025Welcome home to the SYCAMORE GARDENS located in the highly sought-after Mustang school district, where homeowners can enjoy exclusive use of the community park, which boasts two playgrounds with covered picnic areas, a basketball court, and a splash pad just down the street. This floor plan has an open layout with a ton of natural light. Featuring a beautiful kitchen with a very large island, granite countertops, stainless steel appliances including a 5-burner gas range; 3 spacious bedrooms with new wood flooring. Tile flooring throughout the common areas of home. Large laundry room that has entrance into the main bedroom closet and huge bathroom. This home has a ton of extras including; custom valances above all the windows, new gas stove, ring doorbell system, sprinkler system, family safe room, blinds, new garage flooring, patio and sidewalk finishes, storage building and so much more!!
Home Details
Home Type
- Single Family
Est. Annual Taxes
- $3,975
Year Built
- Built in 2018
Lot Details
- Wood Fence
- Interior Lot
HOA Fees
- $15 Monthly HOA Fees
Parking
- 2 Car Attached Garage
- Driveway
Home Design
- Traditional Architecture
- Brick Exterior Construction
- Slab Foundation
- Composition Roof
Interior Spaces
- 1,875 Sq Ft Home
- 1-Story Property
- Woodwork
- Self Contained Fireplace Unit Or Insert
- Metal Fireplace
- Double Pane Windows
Kitchen
- Electric Oven
- Gas Range
- Free-Standing Range
- Dishwasher
- Disposal
Bedrooms and Bathrooms
- 3 Bedrooms
- 2 Full Bathrooms
Outdoor Features
- Open Patio
- Outbuilding
Schools
- Mustang Trails Elementary School
- Mustang North Middle School
- Mustang High School
Utilities
- Central Heating and Cooling System
- Cable TV Available
Community Details
- Association fees include maintenance common areas
- Mandatory home owners association
Listing and Financial Details
- Legal Lot and Block 7 / 10
Ownership History
Purchase Details
Home Financials for this Owner
Home Financials are based on the most recent Mortgage that was taken out on this home.Purchase Details
Home Financials for this Owner
Home Financials are based on the most recent Mortgage that was taken out on this home.Purchase Details
Purchase Details
Home Financials for this Owner
Home Financials are based on the most recent Mortgage that was taken out on this home.Similar Homes in Yukon, OK
Home Values in the Area
Average Home Value in this Area
Purchase History
| Date | Type | Sale Price | Title Company |
|---|---|---|---|
| Warranty Deed | $284,000 | Legacy Title Of Oklahoma | |
| Warranty Deed | $284,000 | Legacy Title Of Oklahoma | |
| Warranty Deed | $295,000 | Chicago Title | |
| Quit Claim Deed | -- | None Available | |
| Warranty Deed | $207,000 | First American Title |
Mortgage History
| Date | Status | Loan Amount | Loan Type |
|---|---|---|---|
| Open | $269,800 | New Conventional | |
| Closed | $269,800 | New Conventional | |
| Previous Owner | $165,246 | New Conventional |
Property History
| Date | Event | Price | Change | Sq Ft Price |
|---|---|---|---|---|
| 04/15/2025 04/15/25 | Sold | $284,000 | +1.1% | $154 / Sq Ft |
| 03/11/2025 03/11/25 | Pending | -- | -- | -- |
| 03/10/2025 03/10/25 | Price Changed | $281,000 | -3.1% | $153 / Sq Ft |
| 02/17/2025 02/17/25 | Price Changed | $289,900 | -3.3% | $158 / Sq Ft |
| 02/03/2025 02/03/25 | For Sale | $299,900 | +1.7% | $163 / Sq Ft |
| 09/01/2023 09/01/23 | Sold | $295,000 | 0.0% | $157 / Sq Ft |
| 08/09/2023 08/09/23 | Pending | -- | -- | -- |
| 07/28/2023 07/28/23 | For Sale | $295,000 | +42.8% | $157 / Sq Ft |
| 03/13/2018 03/13/18 | Sold | $206,558 | 0.0% | $110 / Sq Ft |
| 02/15/2018 02/15/18 | Pending | -- | -- | -- |
| 01/31/2018 01/31/18 | For Sale | $206,558 | -- | $110 / Sq Ft |
Tax History Compared to Growth
Tax History
| Year | Tax Paid | Tax Assessment Tax Assessment Total Assessment is a certain percentage of the fair market value that is determined by local assessors to be the total taxable value of land and additions on the property. | Land | Improvement |
|---|---|---|---|---|
| 2024 | $3,975 | $35,399 | $4,800 | $30,599 |
| 2023 | $3,039 | $27,836 | $4,225 | $23,611 |
| 2022 | $2,991 | $27,026 | $4,140 | $22,886 |
| 2021 | $2,890 | $26,239 | $4,140 | $22,099 |
| 2020 | $2,831 | $25,475 | $4,140 | $21,335 |
| 2019 | $2,829 | $25,475 | $4,140 | $21,335 |
| 2018 | $48 | $407 | $407 | $0 |
| 2017 | $47 | $407 | $407 | $0 |
| 2016 | $47 | $407 | $407 | $0 |
Agents Affiliated with this Home
-
Rickey Rains

Seller's Agent in 2025
Rickey Rains
Keller Williams Central OK ED
(405) 439-0026
2 in this area
85 Total Sales
-
Conner Seely
C
Buyer's Agent in 2025
Conner Seely
Bailee & Co. Real Estate
(405) 650-6878
1 in this area
13 Total Sales
-
Bailee Edwards

Buyer Co-Listing Agent in 2025
Bailee Edwards
Bailee & Co. Real Estate
(405) 650-1450
4 in this area
1,034 Total Sales
-
Jolene Mykisen

Seller's Agent in 2023
Jolene Mykisen
eXp Realty, LLC
(405) 474-1333
1 in this area
32 Total Sales
-
S
Seller's Agent in 2018
Sara Williamson
Central OK Real Estate Group
Map
Source: MLSOK
MLS Number: 1071918
APN: 090131166
- 1109 Chestnut Creek Dr
- 1104 Hickory Creek Dr
- 1208 Hickory Creek Dr
- 1109 Hickory Creek Dr
- 1108 Blackjack Creek Dr
- 11620 SW 12th St
- 11605 SW 12th St
- 1116 Acacia Creek Dr
- 11820 SW 8th St
- 1121 Acacia Creek Dr
- 11728 SW 14th St
- 11604 SW 9th St
- 11609 SW 14th St
- 11601 SW 14th St
- 1500 Stirrup Way
- 11728 SW 15th Terrace
- 1108 Redwood Creek Dr
- 1104 Redwood Creek Dr
- 1105 Redwood Creek Dr
- 1101 Redwood Creek Dr
