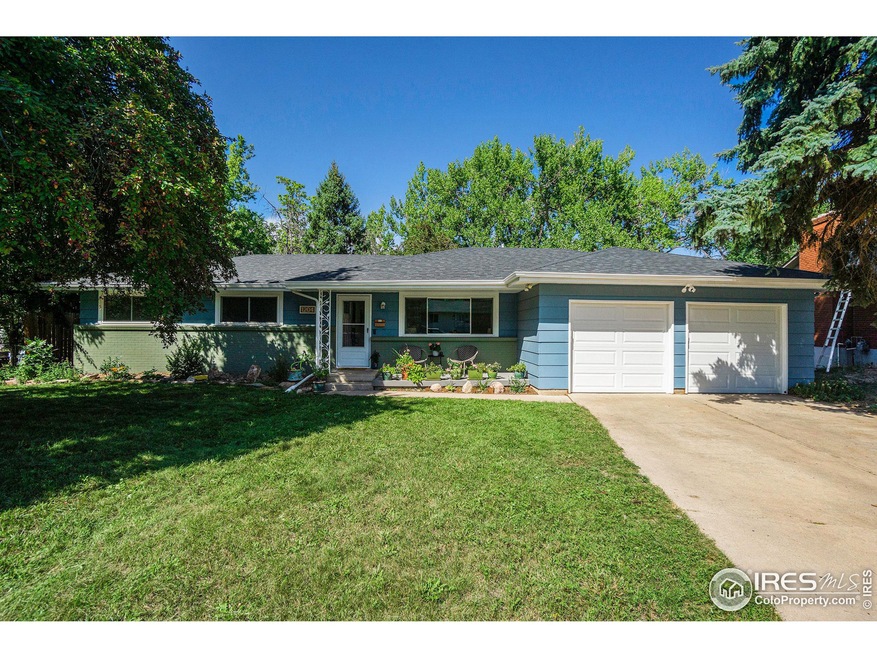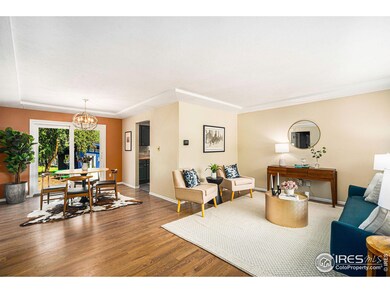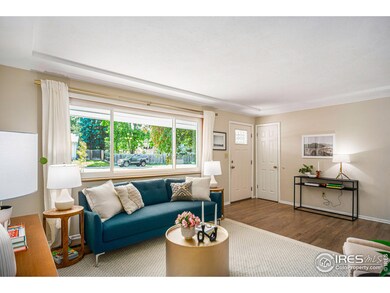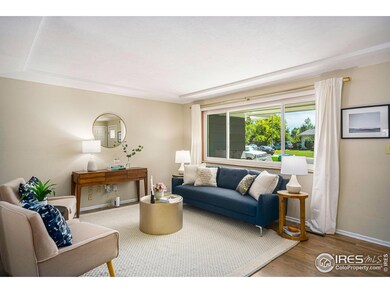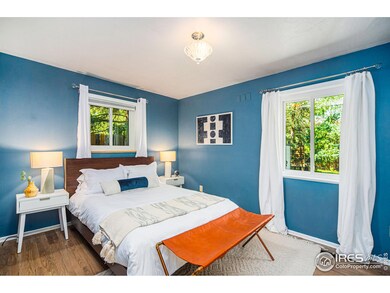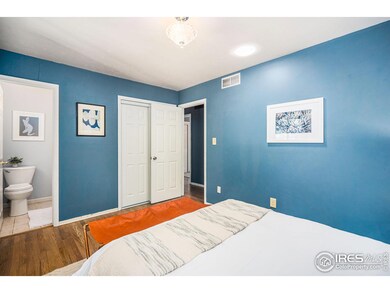
1204 Southridge Dr Fort Collins, CO 80521
Campus West NeighborhoodHighlights
- Deck
- Orchard
- No HOA
- Rocky Mountain High School Rated A-
- Wood Flooring
- Home Office
About This Home
As of October 2022Presenting 1204 Southridge Dr! This charming mid-century ranch features beautiful hardwood throughout, stainless steel appliances with gas range in the kitchen, and a massive yard sheltered by established shade trees, several peach, pear and cherry trees, garden beds, tons of space for dogs and kids to run around, multiple patios and seating areas, and a proper 165 sq ft detached office for work at home without the distractions...not to mention a location that can't be beat! Walkable/rideable to City Park, CSU, tons of restaurants and shopping. Rest assured, the big items are rock solid: new central A/C, hot water heater, radon system, and high-voltage plug for electric car, with a 4-year-old roof. Pictures can't capture it-set up your showing today!
Home Details
Home Type
- Single Family
Est. Annual Taxes
- $2,670
Year Built
- Built in 1965
Lot Details
- 0.32 Acre Lot
- South Facing Home
- Wood Fence
- Orchard
- Property is zoned RL
Parking
- 2 Car Attached Garage
- Oversized Parking
Home Design
- Wood Frame Construction
- Composition Roof
Interior Spaces
- 1,175 Sq Ft Home
- 1-Story Property
- Window Treatments
- Dining Room
- Home Office
Kitchen
- Gas Oven or Range
- <<microwave>>
- Dishwasher
Flooring
- Wood
- Tile
Bedrooms and Bathrooms
- 3 Bedrooms
Laundry
- Laundry on main level
- Dryer
- Washer
Outdoor Features
- Deck
- Patio
- Exterior Lighting
- Outdoor Storage
- Outbuilding
Schools
- Bennett Elementary School
- Blevins Middle School
- Rocky Mountain High School
Utilities
- Forced Air Heating and Cooling System
Community Details
- No Home Owners Association
- Fairview Subdivision
Listing and Financial Details
- Assessor Parcel Number R0086444
Ownership History
Purchase Details
Home Financials for this Owner
Home Financials are based on the most recent Mortgage that was taken out on this home.Purchase Details
Home Financials for this Owner
Home Financials are based on the most recent Mortgage that was taken out on this home.Purchase Details
Home Financials for this Owner
Home Financials are based on the most recent Mortgage that was taken out on this home.Purchase Details
Home Financials for this Owner
Home Financials are based on the most recent Mortgage that was taken out on this home.Purchase Details
Home Financials for this Owner
Home Financials are based on the most recent Mortgage that was taken out on this home.Purchase Details
Home Financials for this Owner
Home Financials are based on the most recent Mortgage that was taken out on this home.Purchase Details
Home Financials for this Owner
Home Financials are based on the most recent Mortgage that was taken out on this home.Purchase Details
Home Financials for this Owner
Home Financials are based on the most recent Mortgage that was taken out on this home.Purchase Details
Home Financials for this Owner
Home Financials are based on the most recent Mortgage that was taken out on this home.Purchase Details
Home Financials for this Owner
Home Financials are based on the most recent Mortgage that was taken out on this home.Similar Homes in Fort Collins, CO
Home Values in the Area
Average Home Value in this Area
Purchase History
| Date | Type | Sale Price | Title Company |
|---|---|---|---|
| Warranty Deed | $553,000 | -- | |
| Interfamily Deed Transfer | -- | Land Title Guarantee Company | |
| Special Warranty Deed | $420,000 | Land Title Guarantee | |
| Warranty Deed | $180,100 | Title America | |
| Interfamily Deed Transfer | -- | -- | |
| Interfamily Deed Transfer | -- | -- | |
| Warranty Deed | $163,400 | -- | |
| Interfamily Deed Transfer | -- | -- | |
| Warranty Deed | $137,900 | Land Title | |
| Warranty Deed | $113,500 | -- |
Mortgage History
| Date | Status | Loan Amount | Loan Type |
|---|---|---|---|
| Open | $497,700 | Balloon | |
| Previous Owner | $399,000 | New Conventional | |
| Previous Owner | $210,800 | New Conventional | |
| Previous Owner | $213,000 | New Conventional | |
| Previous Owner | $217,500 | New Conventional | |
| Previous Owner | $144,080 | Fannie Mae Freddie Mac | |
| Previous Owner | $27,015 | Stand Alone Second | |
| Previous Owner | $138,500 | Unknown | |
| Previous Owner | $146,000 | Unknown | |
| Previous Owner | $162,000 | Unknown | |
| Previous Owner | $10,000 | No Value Available | |
| Previous Owner | $103,400 | No Value Available | |
| Previous Owner | $111,350 | FHA | |
| Previous Owner | $112,628 | FHA |
Property History
| Date | Event | Price | Change | Sq Ft Price |
|---|---|---|---|---|
| 10/03/2022 10/03/22 | Sold | $553,000 | +0.7% | $471 / Sq Ft |
| 08/26/2022 08/26/22 | For Sale | $549,000 | +30.7% | $467 / Sq Ft |
| 01/03/2021 01/03/21 | Off Market | $420,000 | -- | -- |
| 10/02/2020 10/02/20 | Sold | $420,000 | +0.5% | $366 / Sq Ft |
| 09/02/2020 09/02/20 | Pending | -- | -- | -- |
| 08/25/2020 08/25/20 | For Sale | $417,900 | -- | $364 / Sq Ft |
Tax History Compared to Growth
Tax History
| Year | Tax Paid | Tax Assessment Tax Assessment Total Assessment is a certain percentage of the fair market value that is determined by local assessors to be the total taxable value of land and additions on the property. | Land | Improvement |
|---|---|---|---|---|
| 2025 | $3,076 | $35,738 | $2,680 | $33,058 |
| 2024 | $2,926 | $35,738 | $2,680 | $33,058 |
| 2022 | $2,642 | $27,981 | $2,780 | $25,201 |
| 2021 | $2,670 | $28,786 | $2,860 | $25,926 |
| 2020 | $2,208 | $23,595 | $2,860 | $20,735 |
| 2019 | $2,217 | $23,595 | $2,860 | $20,735 |
| 2018 | $1,837 | $20,160 | $2,880 | $17,280 |
| 2017 | $1,831 | $20,160 | $2,880 | $17,280 |
| 2016 | $1,640 | $17,966 | $3,184 | $14,782 |
| 2015 | $1,628 | $17,960 | $3,180 | $14,780 |
| 2014 | $1,410 | $15,460 | $3,180 | $12,280 |
Agents Affiliated with this Home
-
Steven Shafer

Seller's Agent in 2022
Steven Shafer
The Crisafulli Group
(719) 510-5875
10 in this area
205 Total Sales
-
Danny Crisafulli
D
Seller Co-Listing Agent in 2022
Danny Crisafulli
The Crisafulli Group
3 in this area
79 Total Sales
-
Catherine Rogers

Buyer's Agent in 2022
Catherine Rogers
C3 Real Estate Solutions, LLC
(970) 988-1030
4 in this area
229 Total Sales
-
Sam Moes

Seller's Agent in 2020
Sam Moes
Roots Real Estate
(970) 412-7786
10 in this area
174 Total Sales
Map
Source: IRES MLS
MLS Number: 974122
APN: 97154-09-023
- 1625 W Elizabeth St Unit G2
- 1118 City Park Ave Unit 226
- 1118 City Park Ave Unit 232
- 1413 S Bryan Ave
- 1304 W Prospect Rd
- 1209 W Plum St Unit A3
- 720 City Park Ave Unit C320
- 1417 Skyline Dr
- 611 S Bryan Ave
- 1705 Heatheridge Rd Unit G105
- 1705 Heatheridge Rd
- 1638 Foxbrook Way
- 0 S Shields St
- 1906 Larkspur Dr
- 710 City Park Ave Unit A121
- 527 S Bryan Ave
- 1600 Crestmore Place
- 1036 Meadowbrook Dr
- 1325 Birch St Unit B12
- 521 S Bryan Ave
