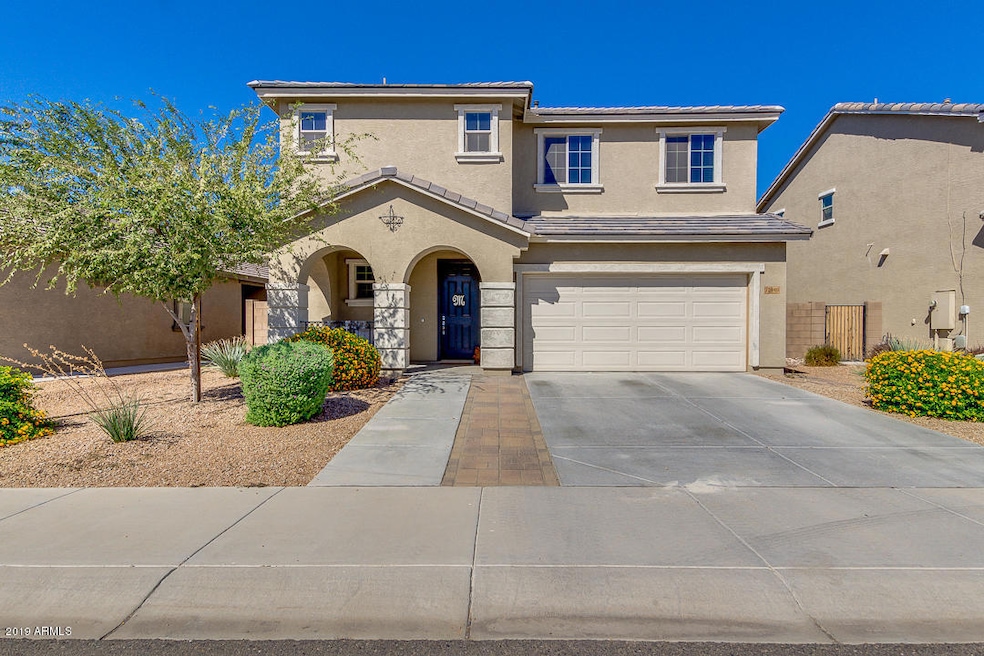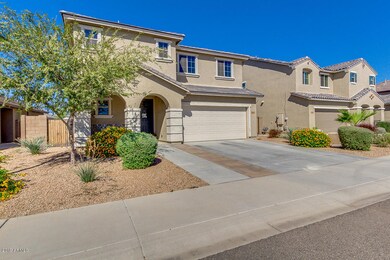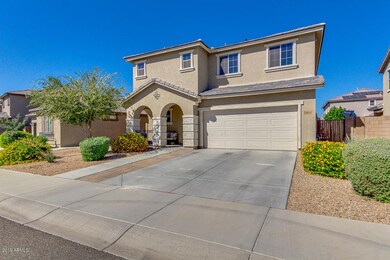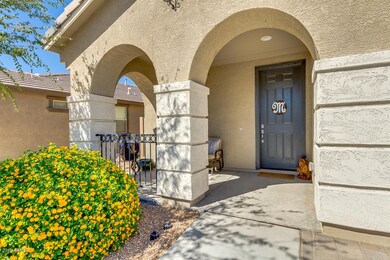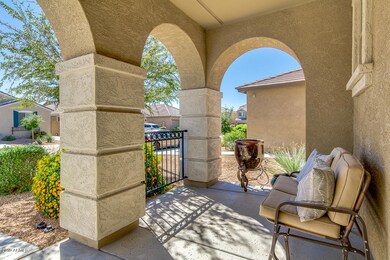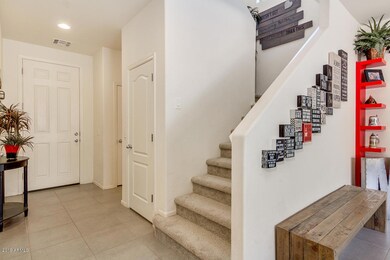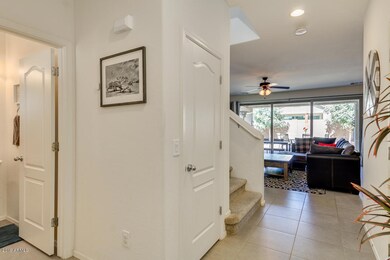
12046 W Hide Trail Peoria, AZ 85383
Highlights
- Granite Countertops
- Covered patio or porch
- Dual Vanity Sinks in Primary Bathroom
- Lake Pleasant Elementary School Rated A-
- 2 Car Direct Access Garage
- Breakfast Bar
About This Home
As of November 2019This beautiful 4 bedroom/2.5 bathroom home feels like a model. With its open floor plan and upgraded features throughout, this won't last long! The kitchen features a gas range, large island, and modern backsplash. This opens to a spacious family room. You will notice a lot of natural light with an upgraded and rare large slider to the extended back patio. The master suite has double sinks, walk-in closet, and large walk-in shower. The location is also great with easy access to the 303. Schedule your showing today
Last Agent to Sell the Property
West USA Realty License #SA634986000 Listed on: 10/09/2019

Home Details
Home Type
- Single Family
Est. Annual Taxes
- $1,866
Year Built
- Built in 2016
Lot Details
- 4,609 Sq Ft Lot
- Desert faces the front of the property
- Block Wall Fence
HOA Fees
- $60 Monthly HOA Fees
Parking
- 2 Car Direct Access Garage
- Garage Door Opener
Home Design
- Wood Frame Construction
- Tile Roof
- Stucco
Interior Spaces
- 2,105 Sq Ft Home
- 2-Story Property
- Ceiling height of 9 feet or more
- Ceiling Fan
- Washer and Dryer Hookup
Kitchen
- Breakfast Bar
- Gas Cooktop
- <<builtInMicrowave>>
- Kitchen Island
- Granite Countertops
Flooring
- Carpet
- Tile
Bedrooms and Bathrooms
- 4 Bedrooms
- 2.5 Bathrooms
- Dual Vanity Sinks in Primary Bathroom
Outdoor Features
- Covered patio or porch
Schools
- Lake Pleasant Elementary
- Liberty High School
Utilities
- Central Air
- Heating Available
- High Speed Internet
- Cable TV Available
Listing and Financial Details
- Tax Lot 149
- Assessor Parcel Number 503-55-199
Community Details
Overview
- Association fees include ground maintenance
- Coldwater Ranch Association, Phone Number (623) 580-0755
- Built by William Lyon Homes
- Coldwater Ranch Unit 4 Subdivision
Recreation
- Community Playground
- Bike Trail
Ownership History
Purchase Details
Home Financials for this Owner
Home Financials are based on the most recent Mortgage that was taken out on this home.Purchase Details
Home Financials for this Owner
Home Financials are based on the most recent Mortgage that was taken out on this home.Purchase Details
Home Financials for this Owner
Home Financials are based on the most recent Mortgage that was taken out on this home.Similar Homes in the area
Home Values in the Area
Average Home Value in this Area
Purchase History
| Date | Type | Sale Price | Title Company |
|---|---|---|---|
| Interfamily Deed Transfer | -- | Os National Llc | |
| Warranty Deed | $302,000 | First Integrity Title Agency | |
| Special Warranty Deed | $228,650 | Security Title Agency Inc | |
| Special Warranty Deed | -- | Security Title Agency Inc |
Mortgage History
| Date | Status | Loan Amount | Loan Type |
|---|---|---|---|
| Open | $826,242,000 | Construction | |
| Previous Owner | $224,508 | FHA |
Property History
| Date | Event | Price | Change | Sq Ft Price |
|---|---|---|---|---|
| 01/11/2020 01/11/20 | Rented | $1,750 | 0.0% | -- |
| 01/08/2020 01/08/20 | Under Contract | -- | -- | -- |
| 01/06/2020 01/06/20 | Price Changed | $1,750 | -2.5% | $1 / Sq Ft |
| 12/23/2019 12/23/19 | Price Changed | $1,795 | -2.2% | $1 / Sq Ft |
| 12/04/2019 12/04/19 | For Rent | $1,835 | 0.0% | -- |
| 11/15/2019 11/15/19 | Sold | $302,000 | -2.6% | $143 / Sq Ft |
| 10/09/2019 10/09/19 | For Sale | $310,000 | -- | $147 / Sq Ft |
Tax History Compared to Growth
Tax History
| Year | Tax Paid | Tax Assessment Tax Assessment Total Assessment is a certain percentage of the fair market value that is determined by local assessors to be the total taxable value of land and additions on the property. | Land | Improvement |
|---|---|---|---|---|
| 2025 | $2,191 | $20,279 | -- | -- |
| 2024 | $2,216 | $19,313 | -- | -- |
| 2023 | $2,216 | $33,330 | $6,660 | $26,670 |
| 2022 | $2,139 | $25,380 | $5,070 | $20,310 |
| 2021 | $2,199 | $23,780 | $4,750 | $19,030 |
| 2020 | $2,197 | $22,130 | $4,420 | $17,710 |
| 2019 | $1,866 | $20,560 | $4,110 | $16,450 |
| 2018 | $1,799 | $19,450 | $3,890 | $15,560 |
| 2017 | $1,818 | $18,060 | $3,610 | $14,450 |
| 2016 | $47 | $390 | $390 | $0 |
| 2015 | $70 | $320 | $320 | $0 |
Agents Affiliated with this Home
-
N
Seller's Agent in 2020
Nancy Chelin
HomeSmart
-
Melissa McAfee
M
Buyer's Agent in 2020
Melissa McAfee
Evergreen Live (AZ), LLC
(480) 937-7008
-
Brock O'Neal

Seller's Agent in 2019
Brock O'Neal
West USA Realty
(480) 707-9479
172 Total Sales
-
Alan Aho

Buyer's Agent in 2019
Alan Aho
Call Realty, Inc.
(480) 234-1991
403 Total Sales
Map
Source: Arizona Regional Multiple Listing Service (ARMLS)
MLS Number: 5989654
APN: 503-55-199
- 12063 W Tether Trail
- 26216 N 120th Ln
- 12109 W Tether Trail
- 12110 W Rowel Rd
- 26107 N 121st Ave
- 12152 W Briles Rd
- 12211 W Hide Trail
- 26509 N 122nd Dr
- 26242 N 122nd Ln
- 12227 W Prickly Pear Trail
- 12128 W Range Mule Dr
- 25614 N 121st Ln
- 12335 W Rosewood Ln
- 12446 W Bajada Rd
- 26215 N 115th Ave
- 12519 W Bajada Rd
- 12629 W Bajada Rd
- 26723 N 127th Dr
- 26735 N 127th Dr
- 26747 N 127th Dr
