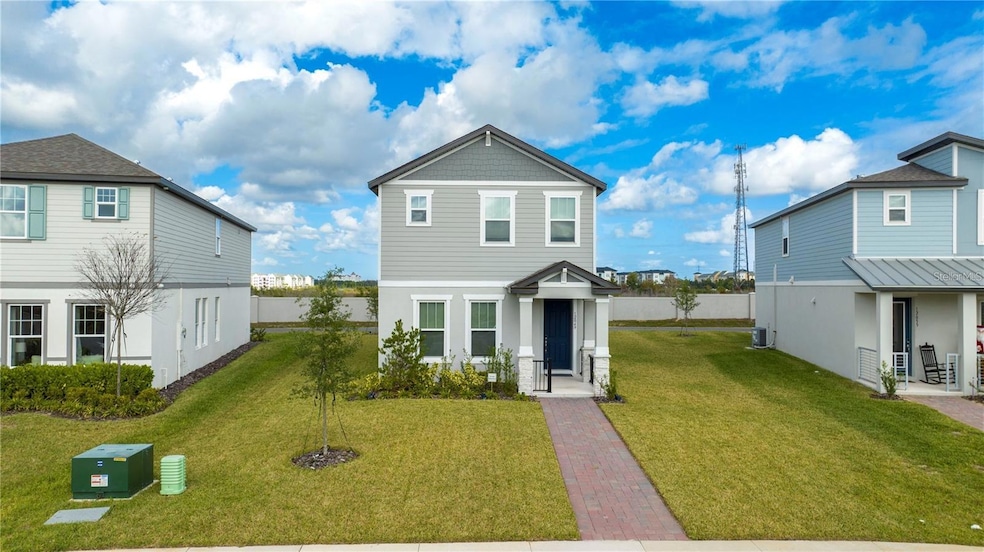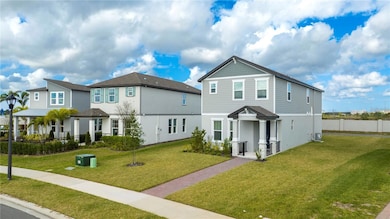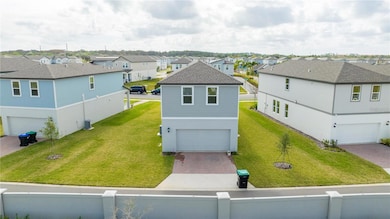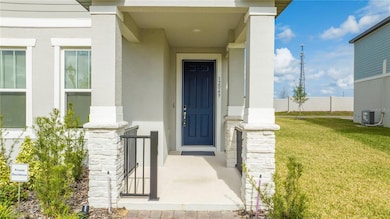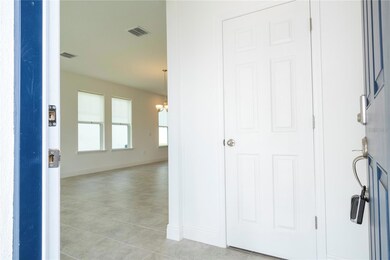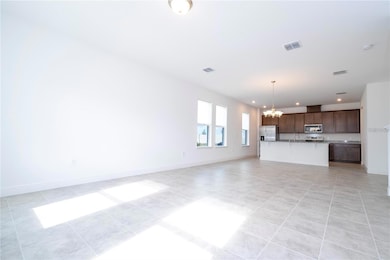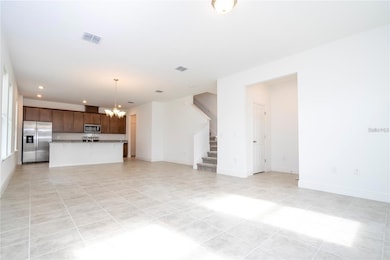12049 Bracco St Winter Garden, FL 34787
Highlights
- Open Floorplan
- 2 Car Attached Garage
- Central Heating and Cooling System
- Sunridge Middle School Rated A-
- Laundry Room
- Dogs and Cats Allowed
About This Home
Beautiful home on one of the largest lots in the community! This unique property offers over 21 feet of space from each side neighbor, providing extra privacy and comfort. Ideally located close to the clubhouse, with top-rated schools, easy access to shopping, dining, major highways, and just minutes from Disney parks.
Listing Agent
PRISTINE INTERNATIONAL REALTY LLC Brokerage Phone: 407-286-3846 License #3372423 Listed on: 11/03/2025
Home Details
Home Type
- Single Family
Est. Annual Taxes
- $7,720
Year Built
- Built in 2022
Lot Details
- 7,416 Sq Ft Lot
Parking
- 2 Car Attached Garage
Home Design
- Bi-Level Home
Interior Spaces
- 2,086 Sq Ft Home
- Open Floorplan
Kitchen
- Range
- Microwave
- Dishwasher
Bedrooms and Bathrooms
- 4 Bedrooms
- Primary Bedroom Upstairs
Laundry
- Laundry Room
- Dryer
- Washer
Utilities
- Central Heating and Cooling System
- Electric Water Heater
Listing and Financial Details
- Residential Lease
- Property Available on 11/3/25
- The owner pays for laundry
- $70 Application Fee
- Assessor Parcel Number 28-24-27-3560-00-050
Community Details
Overview
- Property has a Home Owners Association
- Highland Ridge Association
Pet Policy
- Pet Deposit $450
- $450 Pet Fee
- Dogs and Cats Allowed
Map
Source: Stellar MLS
MLS Number: O6357696
APN: 28-2427-3560-00-050
- 12122 Bracco St
- 12904 Harvest Rain Ave
- 14010 Scarlet Aster Alley
- 14039 Lake Tilden Blvd
- 14039 Hampshire Bay Cir
- 690 Cascading Creek Ln
- 14321 Hampshire Bay Cir
- 626 Duff Dr
- 338 Crystal Wood Dr
- 831 Lost Grove Cir
- 13212 Social Ln
- 276 Summer Pine St
- Scarlett Plan at Winter Grove - The Classic Series
- Roseland Plan at Winter Grove - The Estate Series
- Imperial Plan at Winter Grove - The Classic Series
- Mahogany Grand Plan at Winter Grove - The Estate Series
- Mahogany Plan at Winter Grove - The Estate Series
- Coral Grand Plan at Winter Grove - The Classic Series
- Scarlett II Plan at Winter Grove - The Estate Series
- Ruby Plan at Winter Grove - The Classic Series
- 12085 Bracco St
- 12917 Grovehurst Ave
- 1000 Araminta St
- 611 First Cape Coral Dr
- 268 Summer Pine St
- 214 Woodfall Ln
- 2806 Balforn Tower Way
- 14281 Lagoon Cove Ln
- 13145 Moro Ct
- 2136 Rickover Place
- 643 Willett Dr
- 17865 Adrift Rd
- 17582 Lake Star Rd
- 17552 Lake Star Rd
- 17789 Japonica Bloom Dr
- 247 Country Cottage Ln
- 13345 Fox Glove St
- 2151 Wintermere Pointe Dr
- 207 Black Springs Ln
- 321 Black Springs Ln
