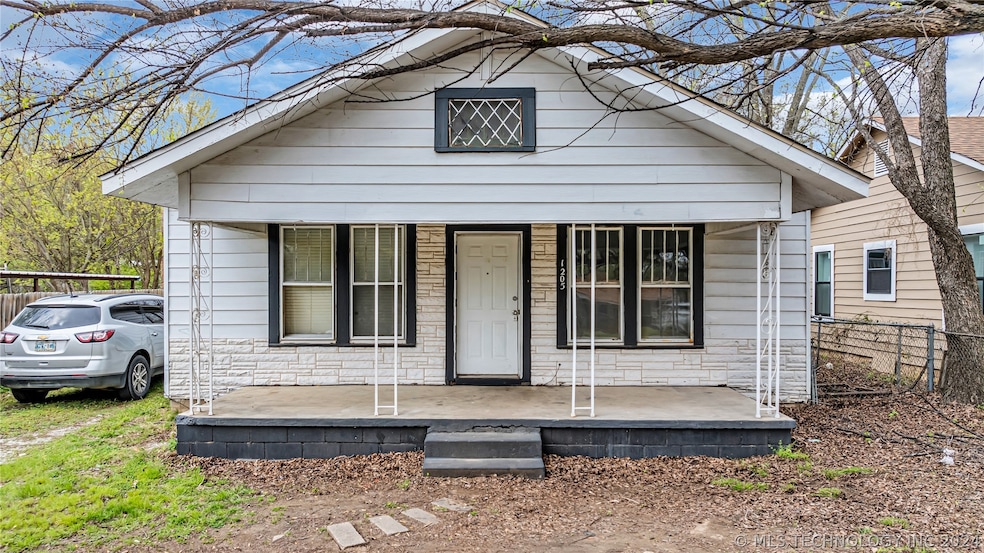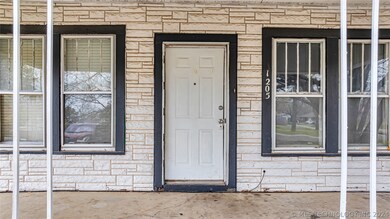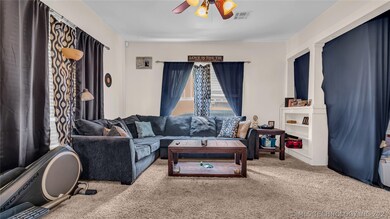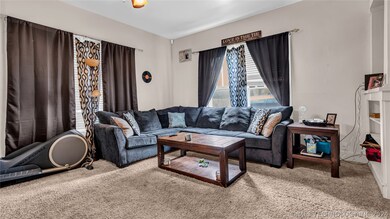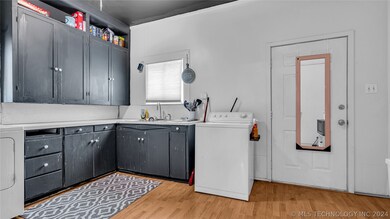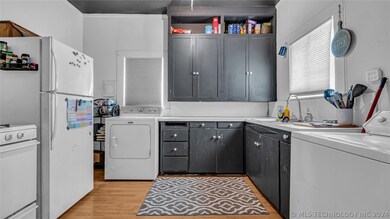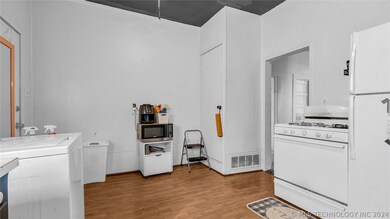
1205 C St SE Ardmore, OK 73401
Highlights
- Mature Trees
- Covered patio or porch
- Zoned Heating and Cooling
- No HOA
- Wood Frame Window
- East Facing Home
About This Home
As of May 2024Welcome to your next real estate venture! Nestled in Ardmore Oklahoma, this 3-bedroom, 1-bathroom home boasts high ceilings and oozes potential at every turn. This property sits at just over 1100 sq ft and is ready for your creativity! Whether you're looking to build your rental portfolio or dive into the world of house flipping, this property presents an excellent investment opportunity.
Last Agent to Sell the Property
1 Oak Real Estate Co License #206196 Listed on: 03/25/2024
Home Details
Home Type
- Single Family
Est. Annual Taxes
- $587
Year Built
- Built in 1932
Lot Details
- 7,841 Sq Ft Lot
- East Facing Home
- Chain Link Fence
- Mature Trees
Home Design
- Wood Frame Construction
- Fiberglass Roof
- Asphalt
Interior Spaces
- 1,131 Sq Ft Home
- 1-Story Property
- Wood Frame Window
- Crawl Space
- Washer and Gas Dryer Hookup
Kitchen
- <<OvenToken>>
- Stove
- Range<<rangeHoodToken>>
- Laminate Countertops
Flooring
- Carpet
- Laminate
Bedrooms and Bathrooms
- 3 Bedrooms
- 1 Full Bathroom
Outdoor Features
- Covered patio or porch
Schools
- Jefferson Elementary School
- Ardmore High School
Utilities
- Zoned Heating and Cooling
- Gas Water Heater
Community Details
- No Home Owners Association
- Ardmore City Subdivision
Ownership History
Purchase Details
Home Financials for this Owner
Home Financials are based on the most recent Mortgage that was taken out on this home.Purchase Details
Home Financials for this Owner
Home Financials are based on the most recent Mortgage that was taken out on this home.Purchase Details
Home Financials for this Owner
Home Financials are based on the most recent Mortgage that was taken out on this home.Purchase Details
Home Financials for this Owner
Home Financials are based on the most recent Mortgage that was taken out on this home.Similar Homes in Ardmore, OK
Home Values in the Area
Average Home Value in this Area
Purchase History
| Date | Type | Sale Price | Title Company |
|---|---|---|---|
| Warranty Deed | $75,000 | Stewart Title | |
| Warranty Deed | $45,000 | Stewart Title Oklahoma Inc | |
| Warranty Deed | $47,000 | -- | |
| Joint Tenancy Deed | $36,000 | -- |
Mortgage History
| Date | Status | Loan Amount | Loan Type |
|---|---|---|---|
| Previous Owner | $47,570 | Commercial | |
| Previous Owner | $46,148 | FHA | |
| Previous Owner | $35,600 | New Conventional |
Property History
| Date | Event | Price | Change | Sq Ft Price |
|---|---|---|---|---|
| 05/16/2024 05/16/24 | Sold | $75,000 | -13.8% | $66 / Sq Ft |
| 04/04/2024 04/04/24 | Pending | -- | -- | -- |
| 03/25/2024 03/25/24 | For Sale | $87,000 | +93.3% | $77 / Sq Ft |
| 03/24/2017 03/24/17 | Sold | $45,000 | -9.8% | $40 / Sq Ft |
| 12/13/2016 12/13/16 | Pending | -- | -- | -- |
| 12/13/2016 12/13/16 | For Sale | $49,900 | -- | $44 / Sq Ft |
Tax History Compared to Growth
Tax History
| Year | Tax Paid | Tax Assessment Tax Assessment Total Assessment is a certain percentage of the fair market value that is determined by local assessors to be the total taxable value of land and additions on the property. | Land | Improvement |
|---|---|---|---|---|
| 2024 | $623 | $6,241 | $594 | $5,647 |
| 2023 | $623 | $5,944 | $575 | $5,369 |
| 2022 | $541 | $5,660 | $552 | $5,108 |
| 2021 | $544 | $5,391 | $520 | $4,871 |
| 2020 | $510 | $5,134 | $480 | $4,654 |
| 2019 | $509 | $5,240 | $480 | $4,760 |
| 2018 | $533 | $5,400 | $540 | $4,860 |
| 2017 | $399 | $4,366 | $480 | $3,886 |
| 2016 | $418 | $4,484 | $480 | $4,004 |
| 2015 | $349 | $4,546 | $259 | $4,287 |
| 2014 | $436 | $4,876 | $259 | $4,617 |
Agents Affiliated with this Home
-
Shelby Ellis
S
Seller's Agent in 2024
Shelby Ellis
1 Oak Real Estate Co
(580) 630-2635
5 Total Sales
-
Susan Bolles

Buyer's Agent in 2024
Susan Bolles
Ardmore Realty, Inc
(580) 220-5897
414 Total Sales
Map
Source: MLS Technology
MLS Number: 2410635
APN: 0010-00-556-006-0-002-00
- 104 13th Ave SE
- 1118 Heath St SE
- 1024 C St SW
- 1120 G St SW
- 925 C St SW
- 525 D St SE
- 914 Hailey St SW
- 1100 Isabel St
- 441 Carter St SE
- 603 6th Ave SE
- 513 Lake Murray Dr E
- 403 Carter St SE
- 417 E St SE
- 525 Lake Murray Dr S Unit 1
- 2220 S Commerce St
- 2310 S Commerce St
- 1413 Sunny Ln
- 505 B St SW
- 924 9th Ave SE
- 1500 Rosedale St
