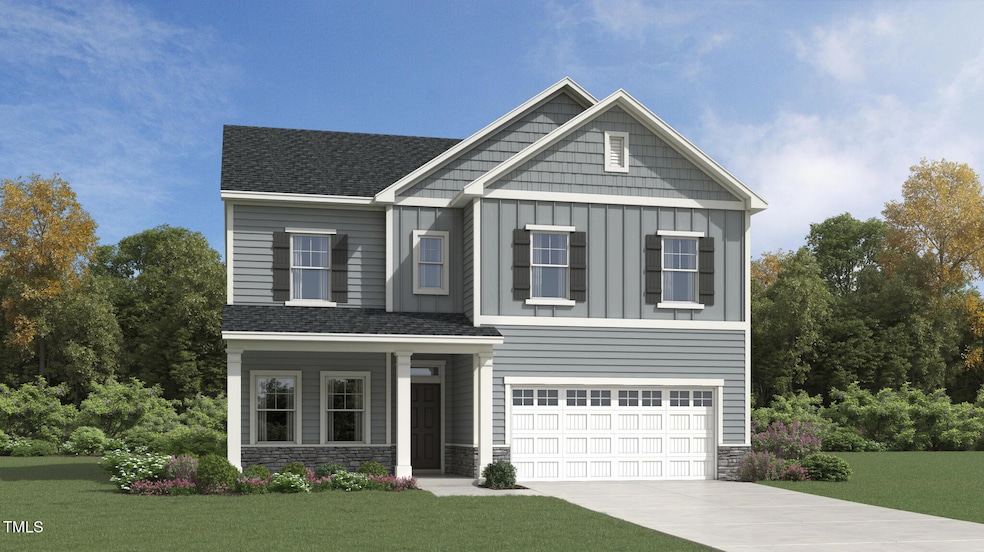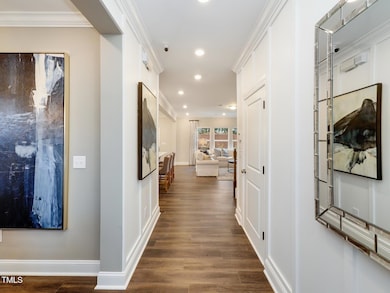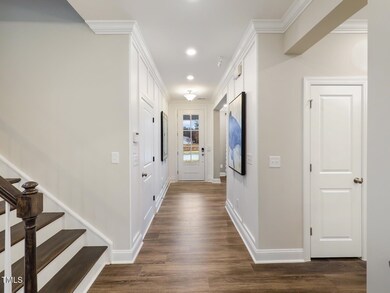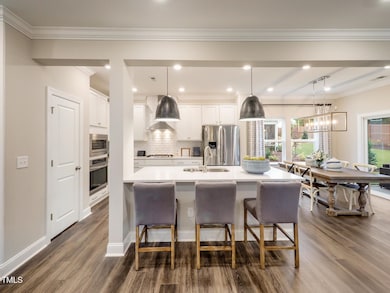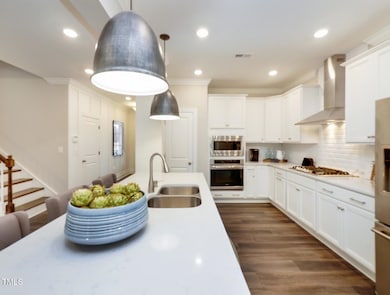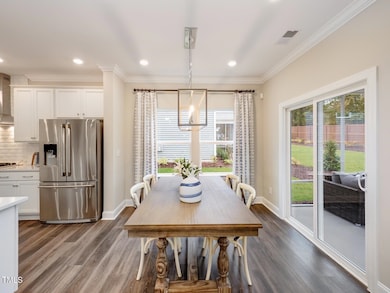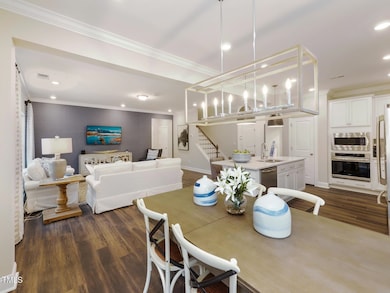
1205 Cosmic Dr Durham, NC 27703
Eastern Durham NeighborhoodEstimated payment $3,378/month
Highlights
- Community Cabanas
- Open Floorplan
- Main Floor Bedroom
- Under Construction
- Transitional Architecture
- Granite Countertops
About This Home
Ask About Our Limited-Time Below-Market Rates & Exclusive Incentives!
Welcome to Stella View by Lennar — Durham's newest community, nestled among mature woodlands and conveniently located just minutes from Highway 70.
Discover the Landrum - a beautifully designed two-story home that blends classic charm with modern elegance. Upon entry, you're welcomed by a formal dining room, perfect for hosting dinners and celebrations. The open-concept living area features a gourmet kitchen with 42'' cabinets, granite countertops, a stylish tile backsplash, and stainless steel appliances—all seamlessly connecting to a screened porch and patio for indoor-outdoor living. A private guest bedroom on the main floor offers ideal accommodations for visitors. Upstairs, enjoy a spacious game room that's perfect for entertaining, along with three secondary bedrooms and a luxurious owner's suite complete with a private bathroom. This thoughtfully designed home has room for everyone and every occasion.
This home is currently under construction. Photos and virtual tours are for illustrative purposes only. Final finishes and features may vary.
Enjoy low-maintenance living with durable vinyl siding and a peaceful setting in one of Durham's most exciting new communities. Take advantage of premium community amenities, including a sparkling pool with cabana, a dog park, tot lot, play lawn, and an all-weather trail—ideal for active and relaxed lifestyles alike.
Home Details
Home Type
- Single Family
Year Built
- Built in 2025 | Under Construction
Lot Details
- 5,663 Sq Ft Lot
- Vinyl Fence
- Cleared Lot
- Back Yard
HOA Fees
- $109 Monthly HOA Fees
Parking
- 2 Car Attached Garage
- Front Facing Garage
- Garage Door Opener
- 2 Open Parking Spaces
Home Design
- Home is estimated to be completed on 8/27/25
- Transitional Architecture
- Slab Foundation
- Frame Construction
- Architectural Shingle Roof
- Vinyl Siding
- Stone Veneer
Interior Spaces
- 2,619 Sq Ft Home
- 2-Story Property
- Open Floorplan
- Crown Molding
- Smooth Ceilings
- Insulated Windows
- Tinted Windows
- Window Screens
- Family Room
- Dining Room
- Game Room
- Screened Porch
- Pull Down Stairs to Attic
Kitchen
- Built-In Electric Oven
- Built-In Oven
- Gas Cooktop
- Microwave
- Plumbed For Ice Maker
- Dishwasher
- Stainless Steel Appliances
- Kitchen Island
- Granite Countertops
- Disposal
Flooring
- Carpet
- Ceramic Tile
- Luxury Vinyl Tile
Bedrooms and Bathrooms
- 5 Bedrooms
- Main Floor Bedroom
- Walk-In Closet
- 3 Full Bathrooms
- Double Vanity
- Walk-in Shower
Laundry
- Laundry Room
- Laundry on upper level
- Sink Near Laundry
Home Security
- Smart Locks
- Smart Thermostat
- Carbon Monoxide Detectors
- Fire and Smoke Detector
Eco-Friendly Details
- Energy-Efficient Appliances
- Energy-Efficient Windows with Low Emissivity
- Energy-Efficient Construction
- Energy-Efficient Lighting
- Energy-Efficient Insulation
- Energy-Efficient Thermostat
Outdoor Features
- Patio
- Rain Gutters
Schools
- Spring Valley Elementary School
- Neal Middle School
- Southern High School
Utilities
- ENERGY STAR Qualified Air Conditioning
- Forced Air Zoned Cooling and Heating System
- Heating System Uses Natural Gas
- Vented Exhaust Fan
- Underground Utilities
- Natural Gas Connected
- Tankless Water Heater
- High Speed Internet
- Cable TV Available
Listing and Financial Details
- Home warranty included in the sale of the property
- Assessor Parcel Number 0850546174
Community Details
Overview
- Association fees include internet, ground maintenance, storm water maintenance
- Charleston Management Association, Phone Number (919) 847-3003
- Built by Lennar
- Stella View Subdivision, Landrum Floorplan
- Pond Year Round
Recreation
- Community Cabanas
- Community Pool
- Dog Park
- Trails
Map
Home Values in the Area
Average Home Value in this Area
Property History
| Date | Event | Price | Change | Sq Ft Price |
|---|---|---|---|---|
| 07/16/2025 07/16/25 | Pending | -- | -- | -- |
| 07/11/2025 07/11/25 | Price Changed | $499,990 | +11.1% | $191 / Sq Ft |
| 07/11/2025 07/11/25 | Price Changed | $449,990 | -10.9% | $172 / Sq Ft |
| 07/08/2025 07/08/25 | Price Changed | $505,135 | -2.9% | $193 / Sq Ft |
| 05/28/2025 05/28/25 | For Sale | $520,135 | -- | $199 / Sq Ft |
Similar Homes in Durham, NC
Source: Doorify MLS
MLS Number: 10099144
- 1203 Cosmic Dr
- 1111 Cosmic Dr
- 1303 Cosmic Dr
- 1308 Cosmic Dr
- 1101 Cosmic Dr
- 1101 Cosmic Dr
- 1101 Cosmic Dr
- 1101 Cosmic Dr
- 2019 Nebula Way
- 2010 Nebula Way
- 622 Sherron Rd
- 610 Sherron Rd
- 1004 Constellation Cir
- 1302 Cosmic Dr
- 322 Scheer Ave
- 2812 Prospect Pkwy
- 1033 Laredo Ln
- 2815 Mebane Ln
- 3338 Prospect Pkwy
- 3312 Flat River Dr
