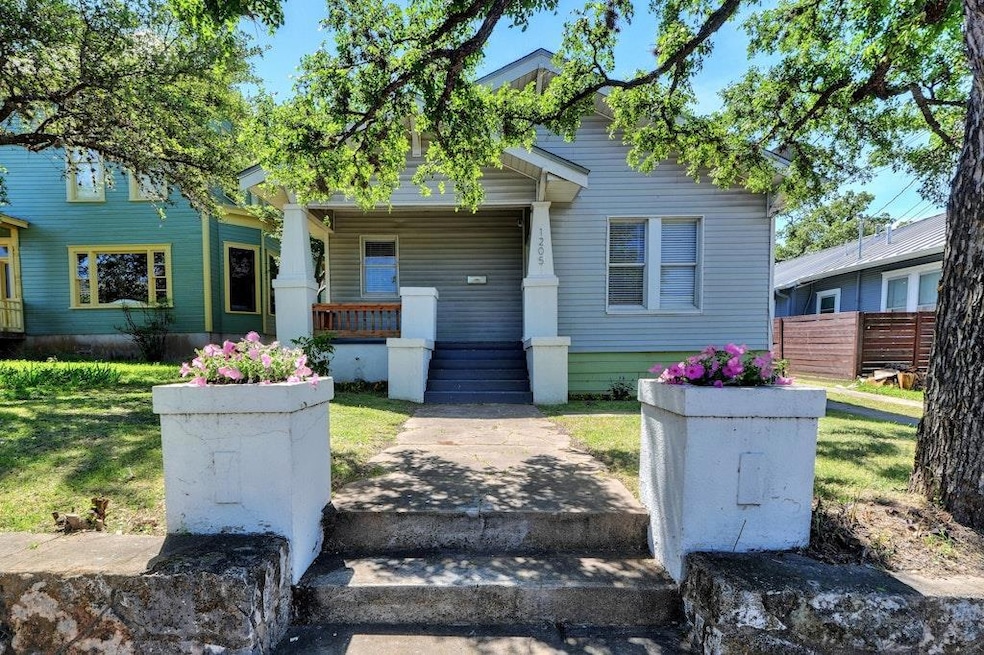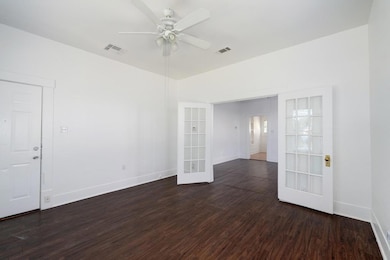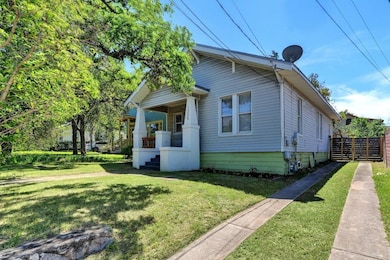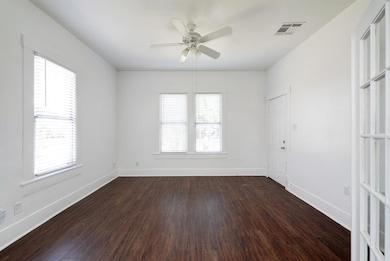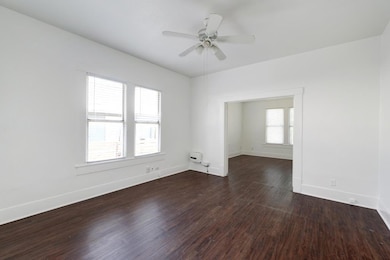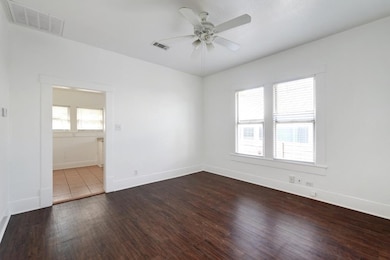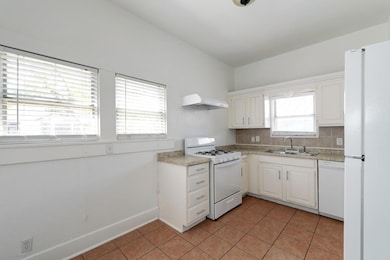
1205 E 12th St Austin, TX 78702
East Austin NeighborhoodHighlights
- City View
- Main Floor Primary Bedroom
- Private Yard
- Kealing Middle School Rated A
- High Ceiling
- 4-minute walk to Lott Pocket Park
About This Home
This 1 bed, 1 bath home offers plenty of character and space in a convenient East Austin location. Enjoy a cute front porch that leads into a comfortable living room, followed by French doors opening to a separate dining area. The large kitchen sits at the back of the home with room for a breakfast table or extra storage. The bedroom is generously sized with a walk-in closet, and there’s a small back porch overlooking a big yard — perfect for anyone who enjoys a little outdoor space. Situated along 12th Street, this home puts you close to downtown, UT, and local coffee shops, restaurants, and parks — making it a great spot for anyone who wants easy access to all that East Austin has to offer.
Listing Agent
Engel & Volkers Austin Brokerage Phone: (646) 522-4901 License #0720195 Listed on: 11/12/2025

Home Details
Home Type
- Single Family
Est. Annual Taxes
- $12,010
Year Built
- Built in 1925
Lot Details
- 4,966 Sq Ft Lot
- North Facing Home
- Wood Fence
- Chain Link Fence
- Few Trees
- Private Yard
- Back and Front Yard
Home Design
- Pillar, Post or Pier Foundation
- Composition Roof
- Vinyl Siding
Interior Spaces
- 953 Sq Ft Home
- 1-Story Property
- High Ceiling
- Blinds
- Multiple Living Areas
- City Views
- Washer and Dryer
Kitchen
- Self-Cleaning Oven
- Free-Standing Range
- Dishwasher
Flooring
- Tile
- Vinyl
Bedrooms and Bathrooms
- 1 Primary Bedroom on Main
- Walk-In Closet
- 1 Full Bathroom
Parking
- 2 Parking Spaces
- Driveway
- Outside Parking
Schools
- Blackshear Elementary School
- Kealing Middle School
- Eastside Early College High School
Additional Features
- Covered Patio or Porch
- Central Heating and Cooling System
Listing and Financial Details
- Security Deposit $1,800
- Tenant pays for all utilities
- The owner pays for taxes
- 12 Month Lease Term
- $100 Application Fee
- Assessor Parcel Number 02070803060000
Community Details
Overview
- No Home Owners Association
- Robertson George L Subdivision
- Property managed by 12th St Management
Pet Policy
- Pet Deposit $300
- Dogs and Cats Allowed
Map
About the Listing Agent

With a deep love for Austin and a strong background in relocation and real estate, Carrie Yeager is dedicated to helping clients navigate the home buying and selling process with confidence. As part of the Engel & Völkers team, she brings integrity, clear communication, and personalized service to every transaction.
Originally from the East Coast, Carrie lived in New York City for over a decade, where she worked in real estate before relocating to Austin in 2013. She began her local
Carrie's Other Listings
Source: Unlock MLS (Austin Board of REALTORS®)
MLS Number: 2550134
APN: 195800
- 1207 E 13th St
- 1103 E 12th St
- 1184 Waller St
- 1193 Curve St
- 1175 Navasota St Unit 3
- 1175 Navasota St Unit 2
- 1402 Cotton St
- 1110 Juniper St
- 1305 Olander St
- 903 E 14th St
- 1023 Juniper St
- 810 E 13th St
- 1159 Navasota St
- 1501 New York Ave
- 1315 Comal St
- 807 E 16th St Unit B
- 807 E 16th St Unit A
- 1608 Pennsylvania Ave
- 1410 E 11th St
- 1212 E 10th St
- 1204 San Bernard St
- 1308 E 12th St
- 1322 E 12th St Unit 404
- 813 1/2 E 13th St
- 906 Juniper St
- 1401 Olander St
- 1304 Comal St
- 1314 Rosewood Ave
- 1601 E 13th St Unit 1601 E 13th Unit B
- 807 E 16th St Unit A
- 1603 E 12th St
- 1000-1004 San Marcos St
- 1309 Sabine St
- 1309 Sabine St
- 1309 Sabine St
- 1309 Sabine St
- 811 E 11th St
- 1705 E 14th St
- 700 E 11th St
- 1407 Leona St Unit A
