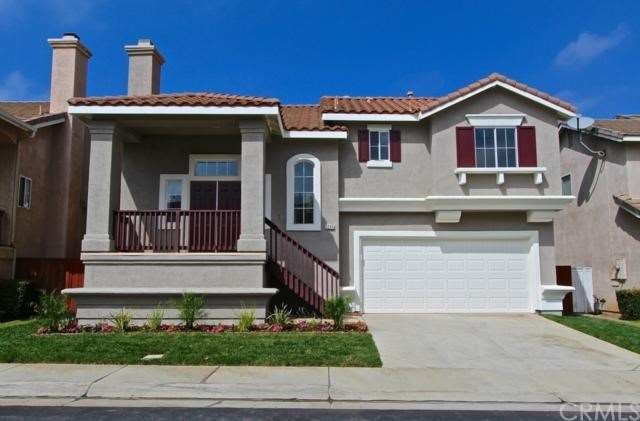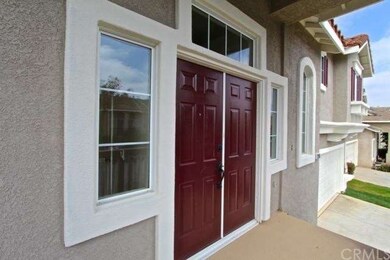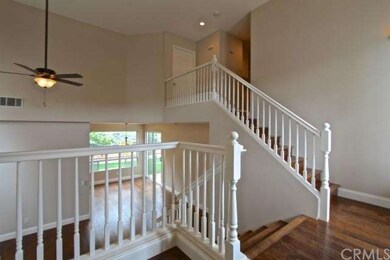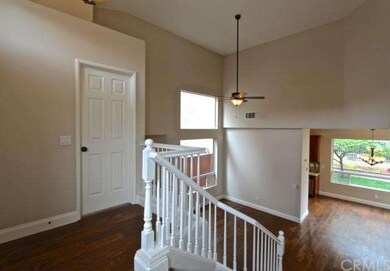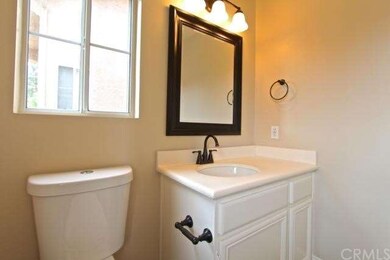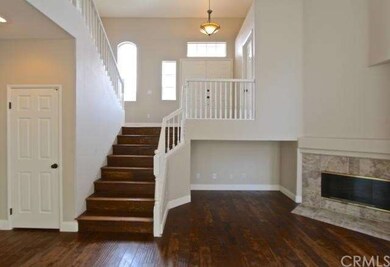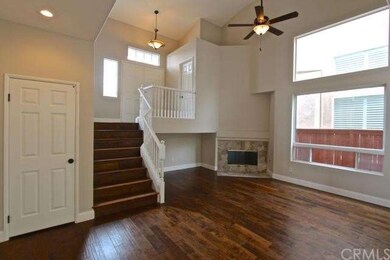
1205 Mira Valle St Corona, CA 92879
Corona Ranch NeighborhoodHighlights
- Open Floorplan
- View of Hills
- Cathedral Ceiling
- Dual Staircase
- Traditional Architecture
- Wood Flooring
About This Home
As of April 2019Traditional Sale! This remodeled 3 bedroom 3 bath home boasts tremendous curb appeal including lush new landscaping & a freshly painted exterior! Inside, the light & bright floorplan features an array of upgrades including new two tone paint, distressed wood flooring, designer print carpet, tall baseboard, six panel doors, upgraded fixtures & MUCH MORE! The desirable split level floorplan features the living space downstairs while the bedrooms are all upstairs. The Living Room boasts cathedral ceilings & a wood burning newly tiled fireplace, while the dining room features a new chandelier. The gourmet kitchen has been remodeled from head to toe, including new custom cabinetry, granite countertops, glass tile mosaic backsplash, recessed lighting & energy star stainless steel appliances. The backyard is very private (backs a greenbelt) and features a large patio along with lush new landscaping. All 3 bedrooms are of good size and feature new ceiling fans, while all 3 baths boast upgraded fixtures. The master bedroom features vaulted ceilings, while the master bath features a dual vanity setup with separate tub and shower. Indoor laundry area (upstairs), central heat & air, FHA & VA OK! This one truly feels like a new builder home, and is priced to sell NOW!
Last Agent to Sell the Property
Steve Rogers
Drive Real Estate, Inc. License #01872351 Listed on: 10/03/2013
Property Details
Home Type
- Condominium
Est. Annual Taxes
- $5,715
Year Built
- Built in 1996 | Remodeled
Lot Details
- No Common Walls
- Wood Fence
- Landscaped
- Lawn
- Back and Front Yard
HOA Fees
- $65 Monthly HOA Fees
Parking
- 2 Car Attached Garage
Home Design
- Traditional Architecture
- Split Level Home
- Turnkey
- Slab Foundation
- Tile Roof
- Stucco
Interior Spaces
- 1,407 Sq Ft Home
- Open Floorplan
- Dual Staircase
- Cathedral Ceiling
- Ceiling Fan
- Recessed Lighting
- Double Pane Windows
- Double Door Entry
- ENERGY STAR Qualified Doors
- Living Room with Fireplace
- Dining Room
- Views of Hills
- Termite Clearance
Kitchen
- Galley Kitchen
- Gas Cooktop
- <<microwave>>
- Dishwasher
- ENERGY STAR Qualified Appliances
- Granite Countertops
- Disposal
Flooring
- Wood
- Carpet
- Tile
Bedrooms and Bathrooms
- 3 Bedrooms
- All Upper Level Bedrooms
Laundry
- Laundry Room
- 220 Volts In Laundry
Outdoor Features
- Patio
- Exterior Lighting
- Porch
Utilities
- Forced Air Heating and Cooling System
- Gas Water Heater
Additional Features
- Low Pile Carpeting
- Suburban Location
Listing and Financial Details
- Tax Lot 3
- Tax Tract Number 23926
- Assessor Parcel Number 122422023
Community Details
Security
- Carbon Monoxide Detectors
- Fire and Smoke Detector
Ownership History
Purchase Details
Home Financials for this Owner
Home Financials are based on the most recent Mortgage that was taken out on this home.Purchase Details
Home Financials for this Owner
Home Financials are based on the most recent Mortgage that was taken out on this home.Purchase Details
Home Financials for this Owner
Home Financials are based on the most recent Mortgage that was taken out on this home.Purchase Details
Home Financials for this Owner
Home Financials are based on the most recent Mortgage that was taken out on this home.Purchase Details
Home Financials for this Owner
Home Financials are based on the most recent Mortgage that was taken out on this home.Purchase Details
Home Financials for this Owner
Home Financials are based on the most recent Mortgage that was taken out on this home.Purchase Details
Home Financials for this Owner
Home Financials are based on the most recent Mortgage that was taken out on this home.Similar Homes in Corona, CA
Home Values in the Area
Average Home Value in this Area
Purchase History
| Date | Type | Sale Price | Title Company |
|---|---|---|---|
| Grant Deed | $447,000 | First American Title Company | |
| Grant Deed | $351,000 | Ticor Title Company Of Ca | |
| Grant Deed | -- | None Available | |
| Grant Deed | -- | Chicago Title Company | |
| Grant Deed | $238,000 | Chicago Title Company | |
| Grant Deed | $340,000 | Chicago Title Co | |
| Grant Deed | $193,000 | Old Republic Title Company | |
| Grant Deed | $143,000 | First American Title Ins Co |
Mortgage History
| Date | Status | Loan Amount | Loan Type |
|---|---|---|---|
| Open | $333,000 | New Conventional | |
| Closed | $333,000 | New Conventional | |
| Closed | $335,250 | Adjustable Rate Mortgage/ARM | |
| Previous Owner | $289,500 | New Conventional | |
| Previous Owner | $315,900 | New Conventional | |
| Previous Owner | $275,000 | New Conventional | |
| Previous Owner | $320,000 | Unknown | |
| Previous Owner | $20,000 | Credit Line Revolving | |
| Previous Owner | $272,000 | Purchase Money Mortgage | |
| Previous Owner | $211,600 | Unknown | |
| Previous Owner | $183,350 | Purchase Money Mortgage | |
| Previous Owner | $137,181 | FHA | |
| Previous Owner | $139,500 | FHA | |
| Closed | $68,000 | No Value Available |
Property History
| Date | Event | Price | Change | Sq Ft Price |
|---|---|---|---|---|
| 05/19/2024 05/19/24 | Rented | $3,300 | +1.5% | -- |
| 05/03/2024 05/03/24 | For Rent | $3,250 | -1.5% | -- |
| 08/16/2023 08/16/23 | Rented | $3,300 | +4.8% | -- |
| 08/03/2023 08/03/23 | Price Changed | $3,150 | +5.0% | $2 / Sq Ft |
| 08/02/2023 08/02/23 | For Rent | $3,000 | 0.0% | -- |
| 04/01/2019 04/01/19 | Sold | $447,000 | -2.6% | $318 / Sq Ft |
| 02/18/2019 02/18/19 | Pending | -- | -- | -- |
| 02/04/2019 02/04/19 | For Sale | $459,000 | +30.8% | $326 / Sq Ft |
| 12/02/2013 12/02/13 | Sold | $351,000 | +0.3% | $249 / Sq Ft |
| 10/18/2013 10/18/13 | Pending | -- | -- | -- |
| 10/03/2013 10/03/13 | For Sale | $349,900 | +47.0% | $249 / Sq Ft |
| 08/29/2013 08/29/13 | Sold | $238,000 | -2.9% | $169 / Sq Ft |
| 05/19/2013 05/19/13 | Pending | -- | -- | -- |
| 05/17/2013 05/17/13 | For Sale | $245,000 | -- | $174 / Sq Ft |
Tax History Compared to Growth
Tax History
| Year | Tax Paid | Tax Assessment Tax Assessment Total Assessment is a certain percentage of the fair market value that is determined by local assessors to be the total taxable value of land and additions on the property. | Land | Improvement |
|---|---|---|---|---|
| 2023 | $5,715 | $479,273 | $96,498 | $382,775 |
| 2022 | $5,543 | $469,876 | $94,606 | $375,270 |
| 2021 | $5,440 | $460,663 | $92,751 | $367,912 |
| 2020 | $5,383 | $455,940 | $91,800 | $364,140 |
| 2019 | $4,504 | $385,713 | $54,942 | $330,771 |
| 2018 | $4,556 | $378,151 | $53,866 | $324,285 |
| 2017 | $5,093 | $370,737 | $52,810 | $317,927 |
| 2016 | $5,049 | $363,469 | $51,775 | $311,694 |
| 2015 | $4,944 | $358,012 | $50,999 | $307,013 |
| 2014 | $4,871 | $351,000 | $50,000 | $301,000 |
Agents Affiliated with this Home
-
Tracy La

Seller's Agent in 2024
Tracy La
Superior Real Estate Group
(714) 895-2222
58 Total Sales
-
Nolasco Blandon

Buyer's Agent in 2023
Nolasco Blandon
Compass Real Estate
(951) 415-6161
1 in this area
146 Total Sales
-
Scott Alden

Seller's Agent in 2019
Scott Alden
eXp Realty of California Inc
(949) 466-2933
72 Total Sales
-
S
Seller's Agent in 2013
Steve Rogers
Drive Real Estate, Inc.
-
David Robinson

Seller Co-Listing Agent in 2013
David Robinson
INNOVA Realty Group
(951) 237-5999
2 in this area
106 Total Sales
-
Kirby Ellis

Buyer's Agent in 2013
Kirby Ellis
Coldwell Banker Realty
(714) 267-2000
40 Total Sales
Map
Source: California Regional Multiple Listing Service (CRMLS)
MLS Number: SW13201302
APN: 122-422-023
- 1246 Mirasol Ln
- 827 La Cadena Ln
- 1104 Thoroughbred Ln
- 1034 Thoroughbred Ln
- 775 Via Blairo
- 1461 Goldeneagle Dr
- 1244 Tesoro Way
- 1390 Corona Ave
- 1080 1st St
- 562 Silverhawk Dr
- 747 Ochee Cir
- 918 N Temescal Cir
- 822 Corona Ave
- 777 N Temescal St Unit 88
- 625 Balboa Dr
- 0 1st St Unit IG24252189
- 0 Mesa Dr Unit CV25048568
- 458 Termino Ave
- 853 N Main St Unit 10
- 1561 El Paso Dr
