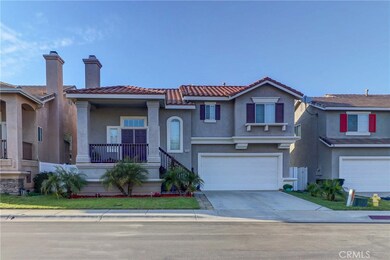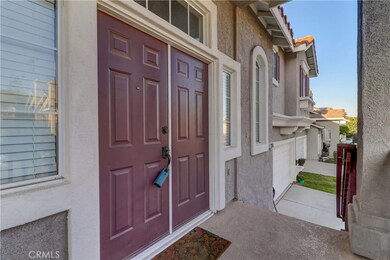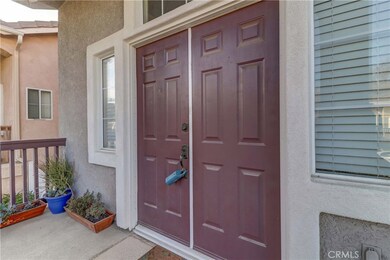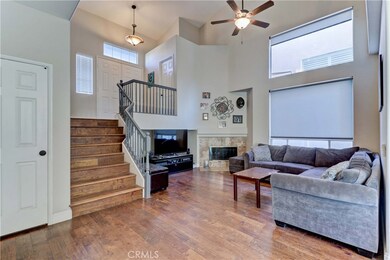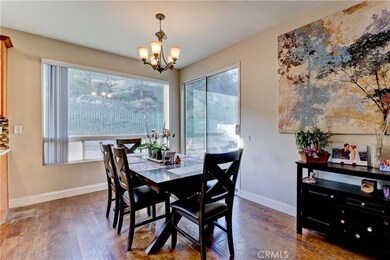
1205 Mira Valle St Corona, CA 92879
Corona Ranch NeighborhoodHighlights
- Dual Staircase
- Cathedral Ceiling
- Front Porch
- Property is near a park
- Granite Countertops
- 2 Car Attached Garage
About This Home
As of April 2019Welcome to the Corona Ranch Terrace Community. This lovely 3 Bedroom 2 1/2 bath home is in a great location with no neighbors behind them. The upper split level features a master bedroom with master bathroom and a walk-in closet. All three bedrooms are on the same level along with the laundry room and 2nd bathroom. Each of the rooms has a ceiling fan. The lower level has a beautiful kitchen with granite counter and wood cabinetry and stainless steel appliances. The home has engineered hard wood flooring. There is a dining area off the kitchen which flows into the family room with a fireplace. Private backyard, great for entertaining, with vinyl fencing on both sides and a fire pit. Two car attached garage. The home is close to schools, shopping, and centrally located near the 15 and 91 Freeways.
Last Agent to Sell the Property
eXp Realty of California Inc License #01356244 Listed on: 02/04/2019

Home Details
Home Type
- Single Family
Est. Annual Taxes
- $5,715
Year Built
- Built in 1996
Lot Details
- 3,485 Sq Ft Lot
- Wrought Iron Fence
- Vinyl Fence
- Back and Front Yard
- Property is zoned Condo/PUD
HOA Fees
- $77 Monthly HOA Fees
Parking
- 2 Car Attached Garage
- Parking Available
- Single Garage Door
- Garage Door Opener
Home Design
- Turnkey
Interior Spaces
- 1,407 Sq Ft Home
- 2-Story Property
- Dual Staircase
- Cathedral Ceiling
- Ceiling Fan
- Double Pane Windows
- Blinds
- Sliding Doors
- Family Room
- Living Room with Fireplace
- Dining Room
- Storage
Kitchen
- Gas Oven
- Gas Cooktop
- <<microwave>>
- Dishwasher
- Granite Countertops
- Disposal
Flooring
- Carpet
- Laminate
Bedrooms and Bathrooms
- 3 Main Level Bedrooms
- All Upper Level Bedrooms
- Low Flow Toliet
- <<tubWithShowerToken>>
- Exhaust Fan In Bathroom
Laundry
- Laundry Room
- Laundry on upper level
Home Security
- Carbon Monoxide Detectors
- Fire and Smoke Detector
Outdoor Features
- Patio
- Exterior Lighting
- Front Porch
Location
- Property is near a park
Schools
- Corona Ranch Elementary School
- Auburndale Middle School
- Norco High School
Utilities
- Central Heating and Cooling System
- Underground Utilities
- Natural Gas Connected
- Gas Water Heater
Listing and Financial Details
- Tax Lot 3
- Tax Tract Number 23926
- Assessor Parcel Number 122422023
Community Details
Overview
- Corona Ranch Terrace Association, Phone Number (858) 922-6201
Recreation
- Community Playground
Ownership History
Purchase Details
Home Financials for this Owner
Home Financials are based on the most recent Mortgage that was taken out on this home.Purchase Details
Home Financials for this Owner
Home Financials are based on the most recent Mortgage that was taken out on this home.Purchase Details
Home Financials for this Owner
Home Financials are based on the most recent Mortgage that was taken out on this home.Purchase Details
Home Financials for this Owner
Home Financials are based on the most recent Mortgage that was taken out on this home.Purchase Details
Home Financials for this Owner
Home Financials are based on the most recent Mortgage that was taken out on this home.Purchase Details
Home Financials for this Owner
Home Financials are based on the most recent Mortgage that was taken out on this home.Purchase Details
Home Financials for this Owner
Home Financials are based on the most recent Mortgage that was taken out on this home.Similar Homes in Corona, CA
Home Values in the Area
Average Home Value in this Area
Purchase History
| Date | Type | Sale Price | Title Company |
|---|---|---|---|
| Grant Deed | $447,000 | First American Title Company | |
| Grant Deed | $351,000 | Ticor Title Company Of Ca | |
| Grant Deed | -- | None Available | |
| Grant Deed | -- | Chicago Title Company | |
| Grant Deed | $238,000 | Chicago Title Company | |
| Grant Deed | $340,000 | Chicago Title Co | |
| Grant Deed | $193,000 | Old Republic Title Company | |
| Grant Deed | $143,000 | First American Title Ins Co |
Mortgage History
| Date | Status | Loan Amount | Loan Type |
|---|---|---|---|
| Open | $333,000 | New Conventional | |
| Closed | $333,000 | New Conventional | |
| Closed | $335,250 | Adjustable Rate Mortgage/ARM | |
| Previous Owner | $289,500 | New Conventional | |
| Previous Owner | $315,900 | New Conventional | |
| Previous Owner | $275,000 | New Conventional | |
| Previous Owner | $320,000 | Unknown | |
| Previous Owner | $20,000 | Credit Line Revolving | |
| Previous Owner | $272,000 | Purchase Money Mortgage | |
| Previous Owner | $211,600 | Unknown | |
| Previous Owner | $183,350 | Purchase Money Mortgage | |
| Previous Owner | $137,181 | FHA | |
| Previous Owner | $139,500 | FHA | |
| Closed | $68,000 | No Value Available |
Property History
| Date | Event | Price | Change | Sq Ft Price |
|---|---|---|---|---|
| 05/19/2024 05/19/24 | Rented | $3,300 | +1.5% | -- |
| 05/03/2024 05/03/24 | For Rent | $3,250 | -1.5% | -- |
| 08/16/2023 08/16/23 | Rented | $3,300 | +4.8% | -- |
| 08/03/2023 08/03/23 | Price Changed | $3,150 | +5.0% | $2 / Sq Ft |
| 08/02/2023 08/02/23 | For Rent | $3,000 | 0.0% | -- |
| 04/01/2019 04/01/19 | Sold | $447,000 | -2.6% | $318 / Sq Ft |
| 02/18/2019 02/18/19 | Pending | -- | -- | -- |
| 02/04/2019 02/04/19 | For Sale | $459,000 | +30.8% | $326 / Sq Ft |
| 12/02/2013 12/02/13 | Sold | $351,000 | +0.3% | $249 / Sq Ft |
| 10/18/2013 10/18/13 | Pending | -- | -- | -- |
| 10/03/2013 10/03/13 | For Sale | $349,900 | +47.0% | $249 / Sq Ft |
| 08/29/2013 08/29/13 | Sold | $238,000 | -2.9% | $169 / Sq Ft |
| 05/19/2013 05/19/13 | Pending | -- | -- | -- |
| 05/17/2013 05/17/13 | For Sale | $245,000 | -- | $174 / Sq Ft |
Tax History Compared to Growth
Tax History
| Year | Tax Paid | Tax Assessment Tax Assessment Total Assessment is a certain percentage of the fair market value that is determined by local assessors to be the total taxable value of land and additions on the property. | Land | Improvement |
|---|---|---|---|---|
| 2023 | $5,715 | $479,273 | $96,498 | $382,775 |
| 2022 | $5,543 | $469,876 | $94,606 | $375,270 |
| 2021 | $5,440 | $460,663 | $92,751 | $367,912 |
| 2020 | $5,383 | $455,940 | $91,800 | $364,140 |
| 2019 | $4,504 | $385,713 | $54,942 | $330,771 |
| 2018 | $4,556 | $378,151 | $53,866 | $324,285 |
| 2017 | $5,093 | $370,737 | $52,810 | $317,927 |
| 2016 | $5,049 | $363,469 | $51,775 | $311,694 |
| 2015 | $4,944 | $358,012 | $50,999 | $307,013 |
| 2014 | $4,871 | $351,000 | $50,000 | $301,000 |
Agents Affiliated with this Home
-
Tracy La

Seller's Agent in 2024
Tracy La
Superior Real Estate Group
(714) 895-2222
58 Total Sales
-
Nolasco Blandon

Buyer's Agent in 2023
Nolasco Blandon
Compass Real Estate
(951) 415-6161
1 in this area
146 Total Sales
-
Scott Alden

Seller's Agent in 2019
Scott Alden
eXp Realty of California Inc
(949) 466-2933
72 Total Sales
-
S
Seller's Agent in 2013
Steve Rogers
Drive Real Estate, Inc.
-
David Robinson

Seller Co-Listing Agent in 2013
David Robinson
INNOVA Realty Group
(951) 237-5999
2 in this area
106 Total Sales
-
Kirby Ellis

Buyer's Agent in 2013
Kirby Ellis
Coldwell Banker Realty
(714) 267-2000
40 Total Sales
Map
Source: California Regional Multiple Listing Service (CRMLS)
MLS Number: OC19026049
APN: 122-422-023
- 1246 Mirasol Ln
- 827 La Cadena Ln
- 1104 Thoroughbred Ln
- 1034 Thoroughbred Ln
- 775 Via Blairo
- 1461 Goldeneagle Dr
- 1244 Tesoro Way
- 1390 Corona Ave
- 1080 1st St
- 562 Silverhawk Dr
- 747 Ochee Cir
- 918 N Temescal Cir
- 822 Corona Ave
- 777 N Temescal St Unit 88
- 625 Balboa Dr
- 0 1st St Unit IG24252189
- 0 Mesa Dr Unit CV25048568
- 458 Termino Ave
- 853 N Main St Unit 10
- 1561 El Paso Dr

