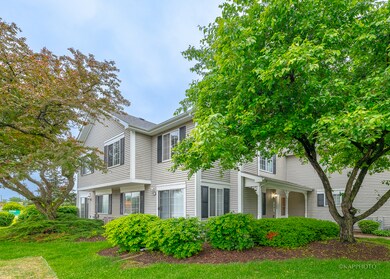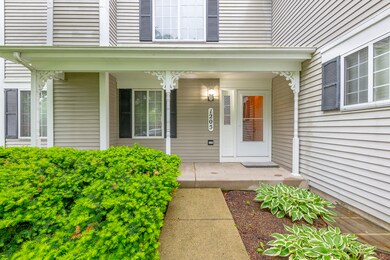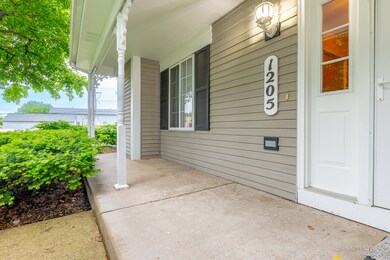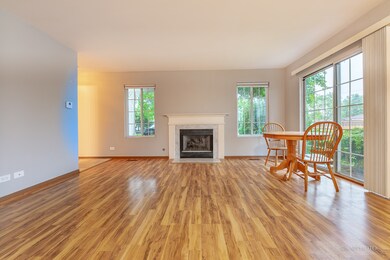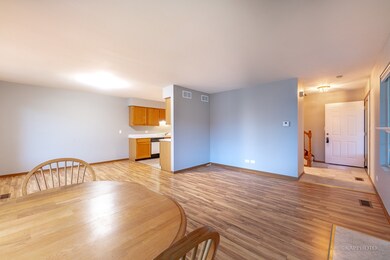
1205 Sandhurst Ln South Elgin, IL 60177
Highlights
- 1 Car Attached Garage
- Living Room
- Dining Room
- South Elgin High School Rated A-
- Laundry Room
- Family Room
About This Home
As of December 2024Bright, Corner unit, immaculate. Freshly painted, new carpet, prefinished wood floors in the living area on the first floor and plenty of extra space to extend in the basement. 1 garage space and 1 outdoor space. Seller to give $3000 credit for appliances. Must see!
Last Agent to Sell the Property
Century 21 S.G.R., Inc. License #475113981 Listed on: 06/04/2022

Townhouse Details
Home Type
- Townhome
Est. Annual Taxes
- $3,312
Year Built
- Built in 1993
HOA Fees
- $133 Monthly HOA Fees
Parking
- 1 Car Attached Garage
- Parking Included in Price
Home Design
- Frame Construction
Interior Spaces
- 2-Story Property
- Family Room
- Living Room
- Dining Room
- Unfinished Basement
- Basement Fills Entire Space Under The House
- Laundry Room
Bedrooms and Bathrooms
- 2 Bedrooms
- 2 Potential Bedrooms
Utilities
- No Cooling
Listing and Financial Details
- Senior Tax Exemptions
- Homeowner Tax Exemptions
Community Details
Overview
- Manager Association, Phone Number (847) 695-6400
- Property managed by The Carriage Homes of Sandhurst Condo Assoc
Pet Policy
- Dogs and Cats Allowed
Ownership History
Purchase Details
Home Financials for this Owner
Home Financials are based on the most recent Mortgage that was taken out on this home.Purchase Details
Home Financials for this Owner
Home Financials are based on the most recent Mortgage that was taken out on this home.Purchase Details
Similar Home in South Elgin, IL
Home Values in the Area
Average Home Value in this Area
Purchase History
| Date | Type | Sale Price | Title Company |
|---|---|---|---|
| Warranty Deed | $230,000 | Citywide Title | |
| Warranty Deed | $230,000 | Citywide Title | |
| Warranty Deed | $200,000 | Fidelity National Title | |
| Deed | -- | None Listed On Document |
Mortgage History
| Date | Status | Loan Amount | Loan Type |
|---|---|---|---|
| Open | $172,500 | New Conventional | |
| Closed | $172,500 | New Conventional | |
| Previous Owner | $189,905 | New Conventional | |
| Previous Owner | $15,000 | Unknown |
Property History
| Date | Event | Price | Change | Sq Ft Price |
|---|---|---|---|---|
| 12/19/2024 12/19/24 | Sold | $230,000 | -2.1% | $189 / Sq Ft |
| 11/20/2024 11/20/24 | Pending | -- | -- | -- |
| 10/31/2024 10/31/24 | For Sale | $235,000 | +17.6% | $193 / Sq Ft |
| 07/14/2022 07/14/22 | Sold | $199,900 | +5.3% | -- |
| 06/12/2022 06/12/22 | Pending | -- | -- | -- |
| 06/04/2022 06/04/22 | For Sale | $189,900 | -- | -- |
Tax History Compared to Growth
Tax History
| Year | Tax Paid | Tax Assessment Tax Assessment Total Assessment is a certain percentage of the fair market value that is determined by local assessors to be the total taxable value of land and additions on the property. | Land | Improvement |
|---|---|---|---|---|
| 2023 | $4,493 | $61,553 | $15,516 | $46,037 |
| 2022 | $3,883 | $56,126 | $14,148 | $41,978 |
| 2021 | $3,612 | $52,473 | $13,227 | $39,246 |
| 2020 | $3,312 | $48,309 | $12,627 | $35,682 |
| 2019 | $3,155 | $46,017 | $12,028 | $33,989 |
| 2018 | $3,049 | $43,351 | $11,331 | $32,020 |
| 2017 | $2,855 | $40,982 | $10,712 | $30,270 |
| 2016 | $3,152 | $38,020 | $9,938 | $28,082 |
| 2015 | -- | $34,849 | $9,109 | $25,740 |
| 2014 | -- | $32,320 | $8,997 | $23,323 |
| 2013 | -- | $33,172 | $9,234 | $23,938 |
Agents Affiliated with this Home
-
Jessica Raczak

Seller's Agent in 2024
Jessica Raczak
Keller Williams Infinity
(630) 696-1697
34 Total Sales
-
Sarah Leonard

Buyer's Agent in 2024
Sarah Leonard
Legacy Properties, A Sarah Leonard Company, LLC
(224) 239-3966
2,797 Total Sales
-
Suzi Warner

Buyer Co-Listing Agent in 2024
Suzi Warner
Legacy Properties, A Sarah Leonard Company, LLC
(224) 977-7355
194 Total Sales
-
Luminita Ispas

Seller's Agent in 2022
Luminita Ispas
Century 21 S.G.R., Inc.
(773) 392-2906
157 Total Sales
Map
Source: Midwest Real Estate Data (MRED)
MLS Number: 11424918
APN: 06-34-104-051
- 1314 Sandhurst Ln Unit 3
- 1239 Angeline Dr
- 465 Sandhurst Ln Unit 3
- 269 S Pointe Ave
- 1370 Marleigh Ln
- 8N594 S Mclean Blvd
- 11 Misty Ct
- 653 Fairview Ln
- 440 Charles Ct
- 1458 Woodland Dr
- 626 Dean Dr
- 565 Dean Dr Unit I
- 1484 Exeter Ln
- 1027 Button Bush St
- 1289 Evergreen Ln
- 9 Ridge Ct
- 1527 S Pembroke Dr
- 271 Kingsport Dr
- 267 Kingsport Dr
- 265 Kingsport Dr

