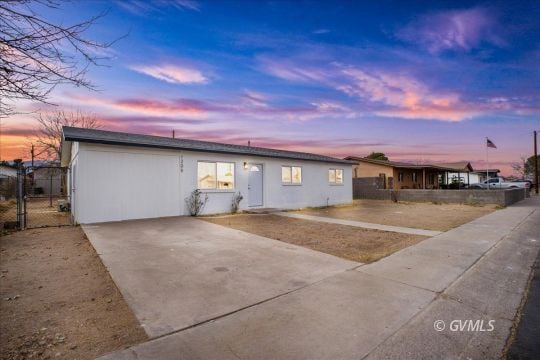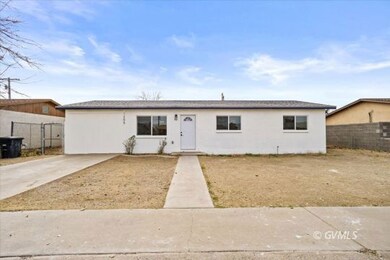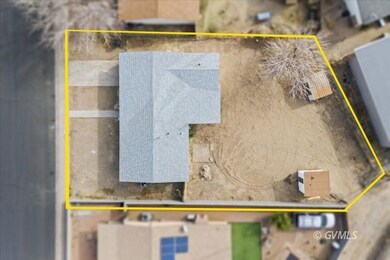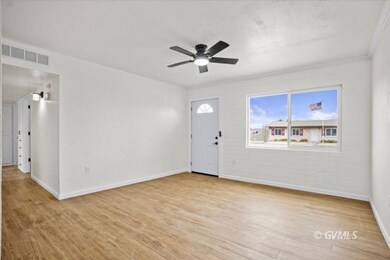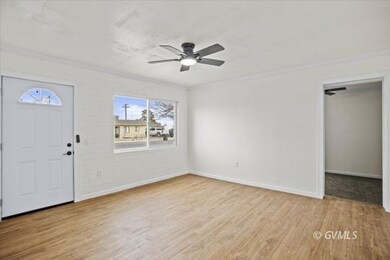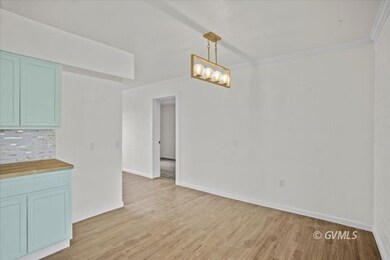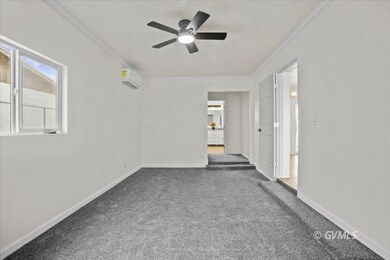
1205 Santa fe St Safford, AZ 85546
Highlights
- RV Access or Parking
- Covered patio or porch
- Landscaped with Trees
- Mountain View
- Walk-In Closet
- 1-Story Property
About This Home
As of February 2025Recently Remodeled 4-Bedroom, 2-Bathroom Home! This beautifully updated home boasts a spacious principal bedroom with a walk-in closet and new bathroom. Enjoy the peace of mind that comes with all-new systems, including a brand-new HVAC, hot water heater, and updated electric service panel. The newly installed flooring, fresh paint inside and out, new cabinets and countertops and new stainless-steel electric range and dishwasher enhance the modern feel while adding a contemporary touch. This home also has a new roof and windows throughout. Step outside to a large, fully fenced backyard, perfect for relaxing or entertaining. A convenient storage shed is also included for additional space. Located in a quiet neighborhood, this home is just minutes away from schools, shopping, medical facilities, parks, and a walking trail. Call for a showing today! Agent is related to seller. More pictures to come.
Last Agent to Sell the Property
KeyHole Properties Brokerage Phone: (928) 322-1030 License #SA677542000 Listed on: 01/05/2025
Last Buyer's Agent
KeyHole Properties Brokerage Phone: (928) 322-1030 License #SA677542000 Listed on: 01/05/2025
Home Details
Home Type
- Single Family
Est. Annual Taxes
- $697
Year Built
- Built in 1971
Lot Details
- 8,276 Sq Ft Lot
- Partially Fenced Property
- Landscaped with Trees
Parking
- RV Access or Parking
Home Design
- Brick Exterior Construction
- Slab Foundation
- Shingle Roof
- Cement Board or Planked
Interior Spaces
- 1,409 Sq Ft Home
- 1-Story Property
- Ceiling Fan
- Mountain Views
- Washer and Dryer Hookup
Kitchen
- Electric Oven or Range
- Dishwasher
Flooring
- Carpet
- Vinyl
Bedrooms and Bathrooms
- 4 Bedrooms
- Walk-In Closet
- 2 Full Bathrooms
Home Security
- Carbon Monoxide Detectors
- Fire and Smoke Detector
Outdoor Features
- Covered patio or porch
- Storage Shed
Utilities
- Forced Air Heating and Cooling System
- Cooling System Mounted In Outer Wall Opening
- Furnace
- Natural Gas Connected
- Electric Water Heater
- Internet Available
- Cable TV Available
Community Details
- Safford Subdivision
Listing and Financial Details
- Assessor Parcel Number 103-06-166
Ownership History
Purchase Details
Home Financials for this Owner
Home Financials are based on the most recent Mortgage that was taken out on this home.Purchase Details
Home Financials for this Owner
Home Financials are based on the most recent Mortgage that was taken out on this home.Purchase Details
Purchase Details
Home Financials for this Owner
Home Financials are based on the most recent Mortgage that was taken out on this home.Purchase Details
Home Financials for this Owner
Home Financials are based on the most recent Mortgage that was taken out on this home.Purchase Details
Home Financials for this Owner
Home Financials are based on the most recent Mortgage that was taken out on this home.Purchase Details
Similar Homes in Safford, AZ
Home Values in the Area
Average Home Value in this Area
Purchase History
| Date | Type | Sale Price | Title Company |
|---|---|---|---|
| Warranty Deed | $290,000 | Pioneer Title | |
| Special Warranty Deed | $135,000 | Stewart Title | |
| Trustee Deed | $102,944 | Pacific Coast Title | |
| Warranty Deed | $93,800 | Stewart Ttl & Tr Of Phoenix | |
| Interfamily Deed Transfer | -- | Stewart Ttl & Tr Of Phoenix | |
| Sheriffs Deed | -- | None Available | |
| Quit Claim Deed | -- | None Available | |
| Interfamily Deed Transfer | -- | None Available |
Mortgage History
| Date | Status | Loan Amount | Loan Type |
|---|---|---|---|
| Open | $292,929 | New Conventional | |
| Previous Owner | $105,000 | New Conventional | |
| Previous Owner | $94,747 | New Conventional | |
| Previous Owner | $89,600 | New Conventional | |
| Previous Owner | $11,200 | New Conventional | |
| Previous Owner | $80,000 | Unknown |
Property History
| Date | Event | Price | Change | Sq Ft Price |
|---|---|---|---|---|
| 02/06/2025 02/06/25 | Sold | $290,000 | 0.0% | $206 / Sq Ft |
| 01/10/2025 01/10/25 | Pending | -- | -- | -- |
| 01/08/2025 01/08/25 | Price Changed | $290,000 | -2.4% | $206 / Sq Ft |
| 01/05/2025 01/05/25 | For Sale | $297,000 | +120.0% | $211 / Sq Ft |
| 09/09/2024 09/09/24 | Sold | $135,000 | 0.0% | $104 / Sq Ft |
| 08/16/2024 08/16/24 | Pending | -- | -- | -- |
| 07/26/2024 07/26/24 | Price Changed | $135,000 | -10.0% | $104 / Sq Ft |
| 06/19/2024 06/19/24 | For Sale | $150,000 | -- | $115 / Sq Ft |
Tax History Compared to Growth
Tax History
| Year | Tax Paid | Tax Assessment Tax Assessment Total Assessment is a certain percentage of the fair market value that is determined by local assessors to be the total taxable value of land and additions on the property. | Land | Improvement |
|---|---|---|---|---|
| 2026 | $697 | -- | -- | -- |
| 2025 | $697 | $12,670 | $1,582 | $11,088 |
| 2024 | $724 | $12,008 | $1,582 | $10,426 |
| 2023 | $724 | $9,818 | $1,582 | $8,236 |
| 2022 | $711 | $8,841 | $1,582 | $7,259 |
| 2021 | $805 | $0 | $0 | $0 |
| 2020 | $917 | $0 | $0 | $0 |
| 2019 | $970 | $0 | $0 | $0 |
| 2018 | $954 | $0 | $0 | $0 |
| 2017 | $867 | $0 | $0 | $0 |
| 2016 | $666 | $0 | $0 | $0 |
| 2015 | $608 | $0 | $0 | $0 |
Agents Affiliated with this Home
-
Reba Talavera
R
Seller's Agent in 2025
Reba Talavera
KeyHole Properties
(928) 322-1030
45 Total Sales
-
D
Seller's Agent in 2024
Donald Knittel
Pima Canyon Realty
Map
Source: Gila Valley Multiple Listing Service
MLS Number: 1720764
APN: 103-06-166
- 2311 S 12th Ave
- 1405 W 24th St
- 1318 W 26th St
- 1785 Camilla Cir
- 1895 W 26th St
- 832 W Stirrup Dr
- 755 W 24th St
- 1695 S Camilla Cir
- 1609 S 12th Ave
- 695 W Burrell Ln
- 590 W Burrell Ln
- 1879 W Peppertree Dr Unit C12
- 1879 W Peppertree Dr Unit C11
- 1879 W Peppertree Dr Unit A15
- 1879 W Peppertree Dr Unit A14
- 1879 W Peppertree Dr Unit C13
- 1879 W Peppertree Dr Unit C14
- 1879 W Peppertree Dr Unit C21
- 1879 W Peppertree Dr Unit A10
- 545 W Keisha Ln
