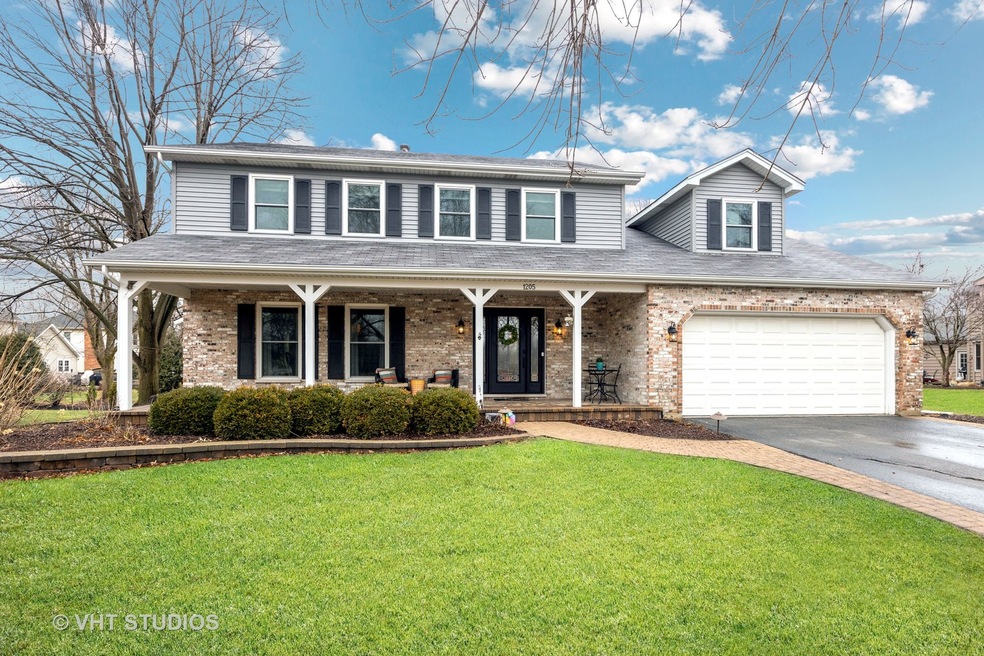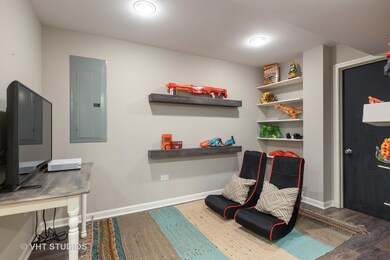
1205 Sequoia Rd Naperville, IL 60540
Watts NeighborhoodHighlights
- Home Theater
- Spa
- Property is near a park
- May Watts Elementary School Rated A+
- Landscaped Professionally
- 2-minute walk to Buttonwood Park
About This Home
As of April 2020Welcome Home! You will absolutely fall in love with this charming and updated home located across the street from Buttonwood Park. Espresso stained hardwood floors (2020), white trim, freshly painted interior in modern colors (2020) and an abundance of "news." Kitchen has white cabinets, all stainless-steel appliances, a pantry with custom storage bins on the inside of the doors, a workstation and is open flow to the eating area and family room. The family room features a beautiful white-washed brick wall fireplace with custom mantel, vaulted ceiling with decorative painted wood beam and provides access to the outdoor patio. Upstairs is the master bedroom which is en suite and has a large walk-in closet. The master bathroom is updated with new floors, white vanity with Carrara marble top, a Carrara marble tub/shower surround and a sky light. There are also 3 additional large bedrooms with nice sized closets and ceiling fans. Like to entertain outdoors? This home has a massive, 700 sf, 2 level paver patio with a fire pit, defined grill station with granite counter, seat wall and a hot tub! Also included, a custom-built wood smoker, wood play set and a custom-built garden box! The finished basement (2015) has luxury vinyl wood-look plank flooring, recessed lighting, dry wall ceiling, the 5th bedroom next to full bathroom, a rec. room, media room, dry bar with beverage refrigerator and a gaming/craft room. Not to mention, a huge storage room with shelving and a work bench. Walk to pond, park and trail. Award Winning District 204 schools. For the commuter, the Pace bus stop to Metra Train station is on the corner. Short drive to Naperville train station and Route 59 train station. Close to downtown Naperville shopping, restaurants and activities (About 1.5 miles). In Tuk Tuk zone for downtown Naperville. Furnace (2014), Water Heater (2015), Windows (2014), Roof (2010) , Siding/Front Door/Gutters (2016), Refrigerator (2016), Dishwasher (2018), Master Bathroom (2018) , 2nd Bathroom ( 2019) , Light fixtures (2018) . Security system. Move right in and enjoy!
Last Agent to Sell the Property
Baird & Warner License #475163939 Listed on: 03/12/2020

Home Details
Home Type
- Single Family
Est. Annual Taxes
- $11,743
Year Built
- 1984
Lot Details
- Landscaped Professionally
Parking
- Attached Garage
- Garage Door Opener
- Driveway
- Parking Included in Price
- Garage Is Owned
Home Design
- Traditional Architecture
- Brick Exterior Construction
- Slab Foundation
- Asphalt Shingled Roof
- Vinyl Siding
Interior Spaces
- Vaulted Ceiling
- Skylights
- Fireplace With Gas Starter
- Home Theater
- Home Office
- Recreation Room
- Game Room
- Wood Flooring
Kitchen
- Breakfast Bar
- Oven or Range
- <<microwave>>
- Dishwasher
- Stainless Steel Appliances
- Disposal
Bedrooms and Bathrooms
- Walk-In Closet
- Primary Bathroom is a Full Bathroom
Laundry
- Laundry on main level
- Dryer
- Washer
Finished Basement
- Basement Fills Entire Space Under The House
- Finished Basement Bathroom
Outdoor Features
- Spa
- Fire Pit
- Brick Porch or Patio
Location
- Property is near a park
- Property is near a bus stop
Utilities
- Forced Air Heating and Cooling System
- Heating System Uses Gas
- Lake Michigan Water
Listing and Financial Details
- Homeowner Tax Exemptions
Ownership History
Purchase Details
Home Financials for this Owner
Home Financials are based on the most recent Mortgage that was taken out on this home.Purchase Details
Home Financials for this Owner
Home Financials are based on the most recent Mortgage that was taken out on this home.Similar Homes in Naperville, IL
Home Values in the Area
Average Home Value in this Area
Purchase History
| Date | Type | Sale Price | Title Company |
|---|---|---|---|
| Warranty Deed | $510,000 | Baird & Warner Ttl Svcs Inc | |
| Warranty Deed | $385,000 | First American Title |
Mortgage History
| Date | Status | Loan Amount | Loan Type |
|---|---|---|---|
| Open | $529,500 | VA | |
| Closed | $528,360 | VA | |
| Previous Owner | $335,681 | New Conventional | |
| Previous Owner | $306,000 | New Conventional | |
| Previous Owner | $38,461 | Credit Line Revolving | |
| Previous Owner | $308,000 | New Conventional | |
| Previous Owner | $360,000 | Unknown | |
| Previous Owner | $250,000 | Credit Line Revolving | |
| Previous Owner | $283,480 | Unknown | |
| Previous Owner | $231,650 | Unknown | |
| Previous Owner | $20,000 | Credit Line Revolving | |
| Previous Owner | $200,000 | Unknown |
Property History
| Date | Event | Price | Change | Sq Ft Price |
|---|---|---|---|---|
| 04/17/2020 04/17/20 | Sold | $510,000 | 0.0% | $187 / Sq Ft |
| 03/17/2020 03/17/20 | Pending | -- | -- | -- |
| 03/12/2020 03/12/20 | For Sale | $510,000 | +32.5% | $187 / Sq Ft |
| 07/18/2012 07/18/12 | Sold | $385,000 | -3.5% | $141 / Sq Ft |
| 06/05/2012 06/05/12 | Pending | -- | -- | -- |
| 06/01/2012 06/01/12 | Price Changed | $398,900 | -2.4% | $146 / Sq Ft |
| 05/23/2012 05/23/12 | Price Changed | $408,900 | -1.4% | $150 / Sq Ft |
| 05/07/2012 05/07/12 | Price Changed | $414,900 | -2.4% | $152 / Sq Ft |
| 04/03/2012 04/03/12 | Price Changed | $424,900 | -1.2% | $156 / Sq Ft |
| 03/21/2012 03/21/12 | For Sale | $429,900 | -- | $157 / Sq Ft |
Tax History Compared to Growth
Tax History
| Year | Tax Paid | Tax Assessment Tax Assessment Total Assessment is a certain percentage of the fair market value that is determined by local assessors to be the total taxable value of land and additions on the property. | Land | Improvement |
|---|---|---|---|---|
| 2023 | $11,743 | $186,130 | $45,170 | $140,960 |
| 2022 | $11,503 | $176,820 | $42,560 | $134,260 |
| 2021 | $11,136 | $170,510 | $41,040 | $129,470 |
| 2020 | $11,292 | $170,510 | $41,040 | $129,470 |
| 2019 | $10,453 | $162,170 | $39,030 | $123,140 |
| 2018 | $9,945 | $152,210 | $36,890 | $115,320 |
| 2017 | $9,671 | $147,050 | $35,640 | $111,410 |
| 2016 | $9,496 | $141,120 | $34,200 | $106,920 |
| 2015 | $9,429 | $129,220 | $32,470 | $96,750 |
| 2014 | $9,247 | $122,660 | $30,570 | $92,090 |
| 2013 | $9,227 | $123,510 | $30,780 | $92,730 |
Agents Affiliated with this Home
-
Erika Koscal

Seller's Agent in 2020
Erika Koscal
Baird Warner
(630) 362-0835
2 in this area
26 Total Sales
-
Joseph Koscal

Seller Co-Listing Agent in 2020
Joseph Koscal
Baird Warner
(630) 579-4428
1 in this area
15 Total Sales
-
Mike Long

Buyer's Agent in 2020
Mike Long
@ Properties
(630) 853-3384
2 in this area
118 Total Sales
-
Julie Kaczor

Seller's Agent in 2012
Julie Kaczor
Baird Warner
(630) 718-3509
4 in this area
241 Total Sales
-
Lori Johanneson

Buyer's Agent in 2012
Lori Johanneson
@ Properties
(630) 667-7562
22 in this area
357 Total Sales
Map
Source: Midwest Real Estate Data (MRED)
MLS Number: MRD10664727
APN: 07-23-403-012
- 624 Joshua Ct
- 1352 Goldenrod Dr Unit 1
- 7S410 Arbor Dr
- 901 Heathrow Ln
- 880 S Plainfield Naperville Rd
- 902 Heathrow Ln
- 833 Manassas Ct
- 1532 Sequoia Rd
- 1216 Evergreen Ave
- 1507 Ada Ln
- 828 Sanctuary Ln
- 978 Merrimac Cir
- 251 Claremont Dr
- 829 Shiloh Cir
- 1012 Kennesaw Ct
- 212 S River Rd
- 482 River Front Cir
- 1167 Book Rd
- 1163 Whispering Hills Dr Unit 127
- 353 S Whispering Hills Dr Unit C


