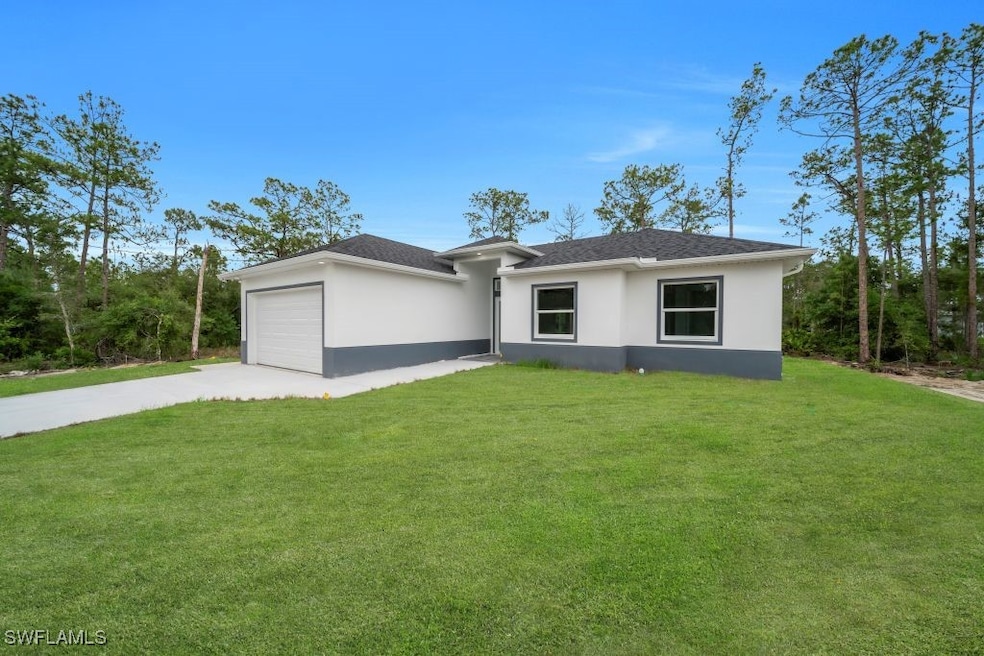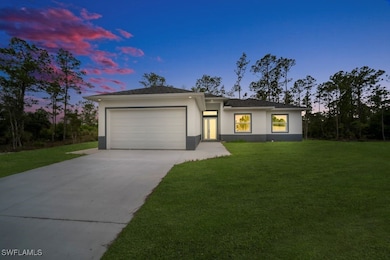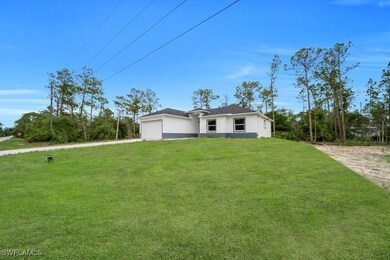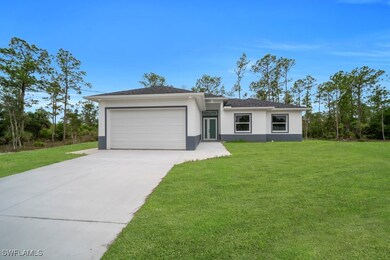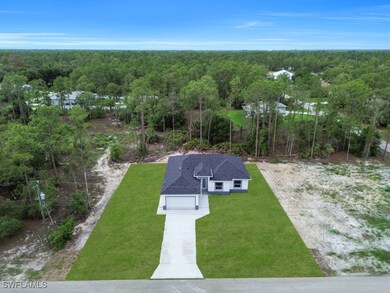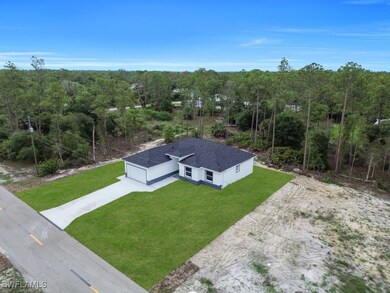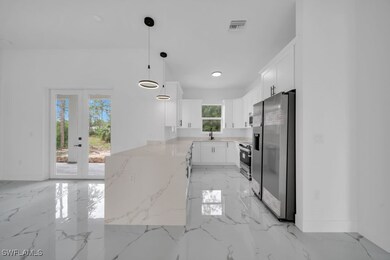
1205 W 14th St Lehigh Acres, FL 33972
Richmond NeighborhoodEstimated payment $2,074/month
Highlights
- New Construction
- High Ceiling
- Balcony
- View of Trees or Woods
- No HOA
- Porch
About This Home
This beautifully designed 3 bed, 2 bath home offers high ceilings, 9-ft doors, and impact windows and doors for safety and style. Enjoy tile flooring throughout and an open-concept layout that flows seamlessly from the living area to the dining room and kitchen. The kitchen features elegant shaker cabinets, granite countertops, and stainless steel appliances — perfect for everyday living and entertaining.
The spacious lanai is ideal for building your dream outdoor kitchen or lounge space. The master suite includes double walk-in closets and a luxurious bathroom with dual vanities and a walk-in shower.
Located near schools, shopping, and main roads — this home checks all the boxes. Don’t miss the chance to own a brand-new, move-in-ready home in a growing area of Lehigh Acres!
Home Details
Home Type
- Single Family
Est. Annual Taxes
- $360
Year Built
- Built in 2025 | New Construction
Lot Details
- 0.25 Acre Lot
- Lot Dimensions are 101 x 102 x 101 x 102
- North Facing Home
- Rectangular Lot
- Property is zoned RS-1
Parking
- 2 Car Attached Garage
- 4 Attached Carport Spaces
Home Design
- Shingle Roof
- Stucco
Interior Spaces
- 1,503 Sq Ft Home
- 1-Story Property
- Elevator
- Wet Bar
- High Ceiling
- Open Floorplan
- Tile Flooring
- Views of Woods
- Washer and Dryer Hookup
Kitchen
- Self-Cleaning Oven
- Electric Cooktop
- Microwave
- Ice Maker
- Dishwasher
- Kitchen Island
- Disposal
Bedrooms and Bathrooms
- 3 Bedrooms
- Split Bedroom Floorplan
- 2 Full Bathrooms
- Dual Sinks
- Shower Only
- Separate Shower
Home Security
- Impact Glass
- High Impact Door
- Fire and Smoke Detector
Outdoor Features
- Balcony
- Open Patio
- Porch
Utilities
- Central Heating and Cooling System
- Well
- Water Softener
- Septic Tank
- Cable TV Available
Community Details
- No Home Owners Association
- Lehigh Acres Subdivision
Listing and Financial Details
- Legal Lot and Block 1 / 14
- Assessor Parcel Number 18-44-27-L2-04014.001A
Map
Home Values in the Area
Average Home Value in this Area
Tax History
| Year | Tax Paid | Tax Assessment Tax Assessment Total Assessment is a certain percentage of the fair market value that is determined by local assessors to be the total taxable value of land and additions on the property. | Land | Improvement |
|---|---|---|---|---|
| 2024 | $360 | $9,178 | $9,178 | -- |
| 2023 | $315 | $4,893 | $0 | $0 |
| 2022 | $281 | $4,448 | $0 | $0 |
| 2021 | $259 | $4,225 | $4,225 | $0 |
| 2020 | $257 | $4,000 | $4,000 | $0 |
| 2019 | $112 | $4,000 | $4,000 | $0 |
| 2018 | $100 | $3,800 | $3,800 | $0 |
| 2017 | $93 | $3,230 | $3,230 | $0 |
| 2016 | $86 | $3,045 | $3,045 | $0 |
| 2015 | $82 | $2,710 | $2,710 | $0 |
| 2014 | $62 | $2,075 | $2,075 | $0 |
| 2013 | -- | $2,000 | $2,000 | $0 |
Property History
| Date | Event | Price | Change | Sq Ft Price |
|---|---|---|---|---|
| 07/11/2025 07/11/25 | Price Changed | $369,000 | -2.9% | $246 / Sq Ft |
| 06/06/2025 06/06/25 | For Sale | $379,899 | +2010.6% | $253 / Sq Ft |
| 12/15/2023 12/15/23 | Pending | -- | -- | -- |
| 12/12/2023 12/12/23 | Sold | $18,000 | -7.7% | -- |
| 12/01/2023 12/01/23 | Pending | -- | -- | -- |
| 11/09/2023 11/09/23 | For Sale | $19,500 | 0.0% | -- |
| 10/28/2023 10/28/23 | For Sale | $19,500 | -- | -- |
Purchase History
| Date | Type | Sale Price | Title Company |
|---|---|---|---|
| Warranty Deed | $36,000 | Landsel Title |
Similar Homes in Lehigh Acres, FL
Source: Florida Gulf Coast Multiple Listing Service
MLS Number: 225053696
APN: 18-44-27-L2-04014.001A
- 607 W 14th St
- 307 W 14th St
- 801 W 14th St
- 1907 W 14th St
- 603 W 14th St Unit 24
- 603 W 14th St
- 1000 W 14th St
- 1412 Williams Ave
- 1417 Williams Ave
- 1403 Clark Ave
- 1417 Acacia Ave
- 1310 Clark Ave
- 1405 Clark Ave
- 1402 Congress Ave
- 908 Euclid Ave
- 1432 Euclid Ave
- 814 Euclid Ave
- 1316 Congress Ave
- 1414 Magnolia Ave
- 1107 W 13th St
- 1207 Williams Ave
- 1304 W 12th St
- 1516 W 12th St Unit 1
- 700 W 12th St
- 711 W 12th St
- 1605 W 11th St
- 405 W 12th St
- 20 W 12th St
- 2603 44th St W
- 2701 40th St W
- 819 Williams Ave
- 2607 50th St W
- 2709 46th St W
- 1707 Mckinley Ave
- 2803 42nd St W
- 2519 24th St W
- 555 Oakshire Ln
- 2805 34th St W
- 2806 41st St W
- 3217 Sunshine Blvd
