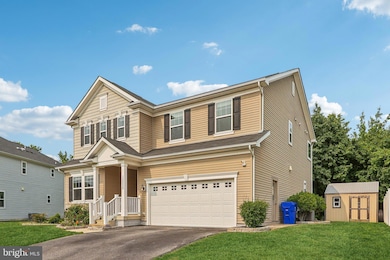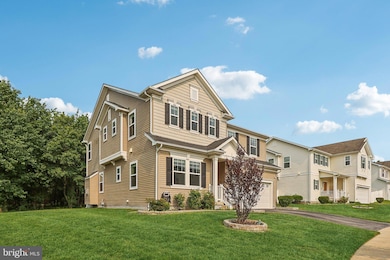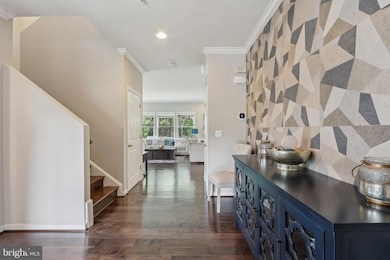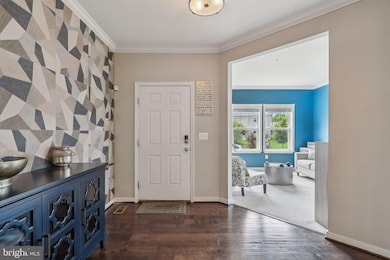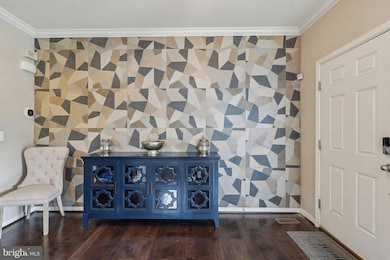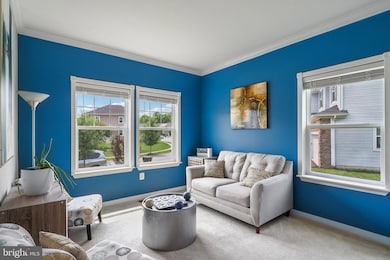
12050 Mustard Seed Ct Waldorf, MD 20601
Waldorf NeighborhoodEstimated payment $3,911/month
Highlights
- Open Floorplan
- Wood Flooring
- Stainless Steel Appliances
- Colonial Architecture
- Office or Studio
- Family Room Off Kitchen
About This Home
Price reduced to $599,990!! Seller is motivated.
Welcome to your dream home in the heart of the Stonewell community. This well maintained Colonial home has an open floor plan concept that won't disappoint you. Make your way inside , to the left you will find an office space/ sitting room where you can start the day with a hot cup of coffee in peace. The main level (except the office/sitting room) features hardwood floor throughout, powder room and foyer includes custom decorative tile wall, to die for. The cozy family room includes a gas fireplace and natural sunlight. The kitchen open - concept is immaculate. It offers a breakfast nook, plenty of counter space, an over-sized island with gorgeous granite countertops, great for meal prepping, recess lighting, stainless steel appliances, wall oven , built in microwave, and a huge customized walk in pantry with wood shelving and a countertop. The second floor host 3 spacious bedrooms and a laundry room. First bedroom includes a full bath(shower/tub combo. Second bedroom has a walk-in closet. The hall bath is spacious with a shower/tub combo. Laundry room features a decorative tile wall , shelving for storage, and washer and dryer. The primary suite has 2 spacious walk-in closets, two vanities, a free standing shower and soaking tub. The walk out basement features water resistant laminate flooring throughout, a full size bathroom with marble floors, a shower/ tub combo with new tile(2024), storage/ utility closet, and a large entertainment area. The backyard has a lot of privacy, storage shed, and a stone paver patio. This home is full of charm, style, and functionality that creates a perfect living space. Don't miss out on this opportunity. New washer(2024), new refrigerator (2024), freezer in garage,(2024) basement bathroom upgrade (2024), and water heater serviced in winter(2024). This property qualities for the "Welcome Home Program". Which gives you up to $10,000 towards closing cost or down payment. Please ask me how.
WEAR SHOE COVERS OR REMOVE SHOES!!
Home Details
Home Type
- Single Family
Est. Annual Taxes
- $6,171
Year Built
- Built in 2015
Lot Details
- 6,534 Sq Ft Lot
- Property is zoned RM
HOA Fees
- $74 Monthly HOA Fees
Parking
- 2 Car Attached Garage
- 2 Driveway Spaces
- Front Facing Garage
- Garage Door Opener
Home Design
- Colonial Architecture
- Vinyl Siding
Interior Spaces
- Property has 3 Levels
- Open Floorplan
- Recessed Lighting
- Gas Fireplace
- Family Room Off Kitchen
- Combination Kitchen and Dining Room
- Wood Flooring
- Finished Basement
Kitchen
- Eat-In Kitchen
- <<builtInOvenToken>>
- Six Burner Stove
- <<builtInRangeToken>>
- Range Hood
- <<builtInMicrowave>>
- Extra Refrigerator or Freezer
- Freezer
- Ice Maker
- Dishwasher
- Stainless Steel Appliances
- Kitchen Island
- Disposal
Bedrooms and Bathrooms
- 4 Bedrooms
- Walk-In Closet
- Soaking Tub
Laundry
- Laundry on upper level
- Dryer
- Washer
Outdoor Features
- Exterior Lighting
- Office or Studio
- Shed
Utilities
- Central Air
- Heat Pump System
- Natural Gas Water Heater
Community Details
- Sentry Management HOA
- Stonewell Subdivision
Listing and Financial Details
- Tax Lot 4
- Assessor Parcel Number 0906352764
Map
Home Values in the Area
Average Home Value in this Area
Tax History
| Year | Tax Paid | Tax Assessment Tax Assessment Total Assessment is a certain percentage of the fair market value that is determined by local assessors to be the total taxable value of land and additions on the property. | Land | Improvement |
|---|---|---|---|---|
| 2024 | $7,854 | $454,400 | $126,000 | $328,400 |
| 2023 | $6,208 | $434,433 | $0 | $0 |
| 2022 | $7,274 | $414,467 | $0 | $0 |
| 2021 | $6,860 | $394,500 | $96,000 | $298,500 |
| 2020 | $6,860 | $386,067 | $0 | $0 |
| 2019 | $6,735 | $377,633 | $0 | $0 |
| 2018 | $6,580 | $369,200 | $90,000 | $279,200 |
| 2017 | $6,572 | $369,200 | $0 | $0 |
| 2016 | -- | $369,200 | $0 | $0 |
| 2015 | -- | $84,000 | $0 | $0 |
| 2014 | -- | $84,000 | $0 | $0 |
Property History
| Date | Event | Price | Change | Sq Ft Price |
|---|---|---|---|---|
| 07/19/2025 07/19/25 | Pending | -- | -- | -- |
| 07/14/2025 07/14/25 | For Sale | $495,000 | -17.5% | $133 / Sq Ft |
| 06/26/2025 06/26/25 | Price Changed | $599,990 | 0.0% | $162 / Sq Ft |
| 06/26/2025 06/26/25 | Price Changed | $599,999 | -1.5% | $162 / Sq Ft |
| 06/06/2025 06/06/25 | For Sale | $608,900 | -- | $164 / Sq Ft |
Purchase History
| Date | Type | Sale Price | Title Company |
|---|---|---|---|
| Deed | $395,490 | First American Title Ins Co | |
| Deed | $2,295,000 | Anchor Title Company Llc |
Mortgage History
| Date | Status | Loan Amount | Loan Type |
|---|---|---|---|
| Open | $419,210 | FHA | |
| Closed | $316,392 | New Conventional |
Similar Homes in Waldorf, MD
Source: Bright MLS
MLS Number: MDCH2043242
APN: 06-352764
- 12070 Mustard Seed Ct
- 12020 Pierce Rd
- 12288 Wendy Ln
- 12113 Farrar Place
- 352 Tumbleweed Place
- 2204 Holly Oak Ct
- 2375 Progress Ct
- 2491 Homestead Ct
- 1909 Black Oak Ct
- 2704 Tred Avon Ct
- 2011 English Oak Ct
- 11565 Timberbrook Dr
- 11880 Acton Park Place
- 2261 Duane Place
- 2265 Duane Place
- 2571 Old Washington Rd
- 2530 Enterprise Place
- 11620 Myrtle Oak Ct
- 1825 Oak Dr
- 12459 Charter Oak Ct
- 2350 Eden Woods Dr
- 11920 Calico Woods Place
- 12021 Calico Woods Place
- 12015 Calico Woods Dr
- 2482 Lake Dr
- 2320 Clubhouse Station Place
- 16639 Green Glade Dr
- 16631 Green Glade Dr
- 16628 Green Glade Dr
- 1706 Overcup Oak Ct
- 2265 Skyview Place
- 3271 Westdale Ct
- 2050 Nike Dr Unit 9
- 2050 Nike Dr Unit 2
- 11326 Quietfields St
- 2333 Rolling Meadows St
- 2879 Chalkstone Place
- 2727 Golden Gate Place
- 7104 Britens Way Unit BASEMENT APARTMENT
- 15626 Chadsey Ln

