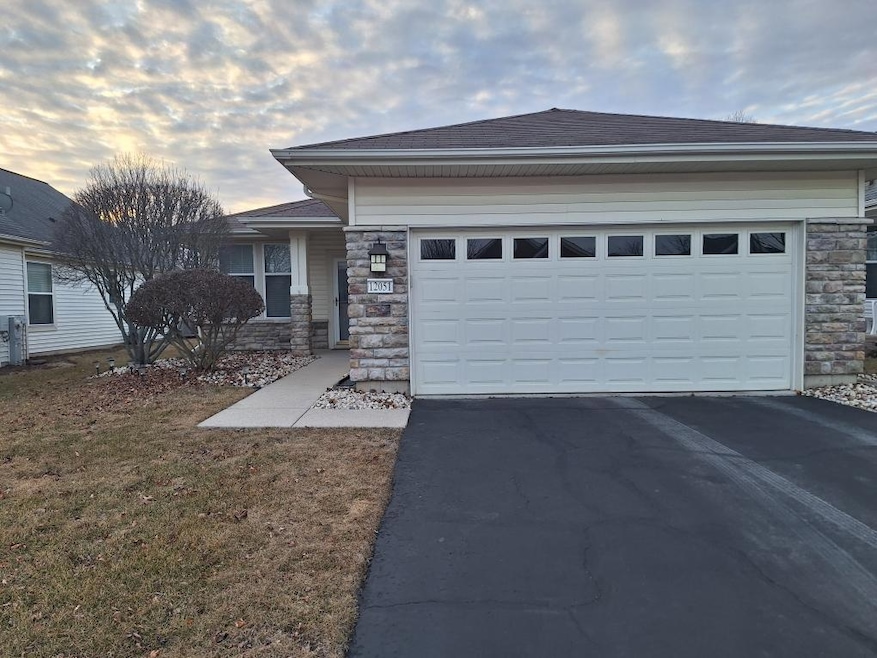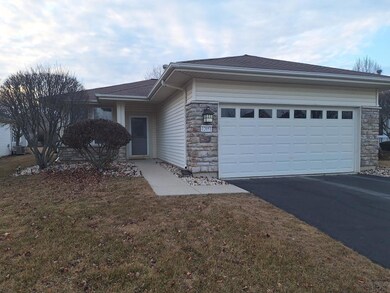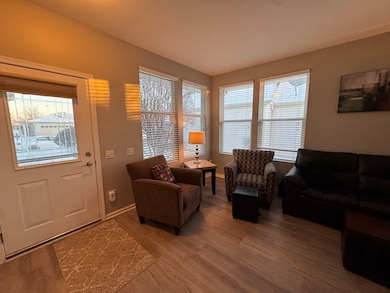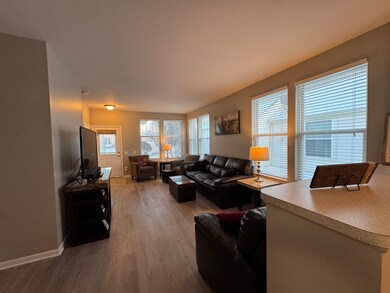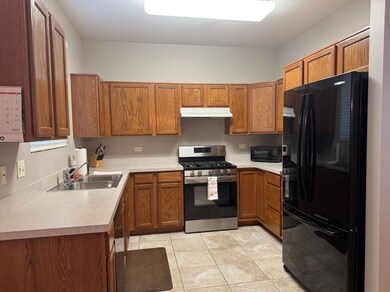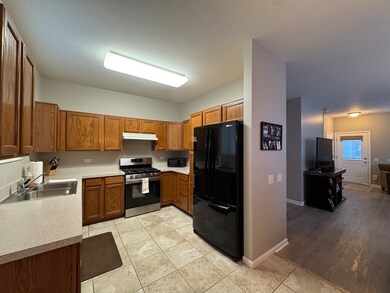
12051 Sweetwater Ln Huntley, IL 60142
Riley NeighborhoodHighlights
- Landscaped Professionally
- Community Lake
- Ranch Style House
- Leggee Elementary School Rated A
- Clubhouse
- Wood Flooring
About This Home
As of May 2025***WOW!!!! LOWEST PRICED SINGLE FAMILY HOME IN DEL WEBB*** MUST SELL, WHAT A DEAL!!!*** Welcome to this beautifully maintained, move-in-ready Gaylord model in the highly sought-after Del Webb 55+ community! From the charming stone front exterior to the professionally landscaped yard, this home radiates warmth, comfort, and modern elegance. Step inside to fresh, neutral paint that enhances the inviting atmosphere, complemented by stunning new luxury vinyl plank flooring in the living room and rich honey oak hardwood in the sunroom. The sunroom, with two walls of windows, bathes the space in natural light, while expansive patio doors with stylish Roman shades create a seamless transition between indoor and outdoor living. Enjoy peace of mind with a **NEW HIGH EFFCIENT HVAC** system designed to keep utility costs low. Both bathrooms have been thoughtfully remodeled with high-quality finishes-the hall bath features a relaxing tub with beautiful ceramic tile, while the primary bath offers a seated shower, dual Corian vanity, and a new exhaust fan. The spacious primary bedroom includes a lovely bay window upgrade and a walk-in closet for ample storage. Throughout the home, elegant white plantation shutters add a timeless touch. Ideally located just a short stroll from Wildflower Lake and scenic walking paths, this home is ready for a quick close so you can start enjoying all the incredible amenities Del Webb has to offer. Don't miss your chance to make this wonderful home yours! Home is in fantastic shape and being sold as-is-motivated seller!
Last Agent to Sell the Property
103 Realty LLC License #475172216 Listed on: 02/14/2025
Home Details
Home Type
- Single Family
Est. Annual Taxes
- $4,059
Year Built
- Built in 2000
Lot Details
- Lot Dimensions are 51x118
- Landscaped Professionally
- Paved or Partially Paved Lot
HOA Fees
- $155 Monthly HOA Fees
Parking
- 2 Car Garage
- Driveway
Home Design
- Ranch Style House
- Asphalt Roof
- Stone Siding
- Concrete Perimeter Foundation
Interior Spaces
- 1,256 Sq Ft Home
- Ceiling Fan
- Family Room
- Combination Dining and Living Room
- Sun or Florida Room
- Unfinished Attic
- Carbon Monoxide Detectors
Kitchen
- Range<<rangeHoodToken>>
- <<microwave>>
- Dishwasher
- Disposal
Flooring
- Wood
- Carpet
- Ceramic Tile
- Vinyl
Bedrooms and Bathrooms
- 2 Bedrooms
- 2 Potential Bedrooms
- Bathroom on Main Level
- 2 Full Bathrooms
- Dual Sinks
- <<bathWithWhirlpoolToken>>
Laundry
- Laundry Room
- Dryer
- Washer
Outdoor Features
- Patio
Utilities
- Forced Air Heating and Cooling System
- Heating System Uses Natural Gas
- Cable TV Available
Listing and Financial Details
- Homeowner Tax Exemptions
Community Details
Overview
- Association fees include insurance, clubhouse, exercise facilities, pool, scavenger
- Kim Lietzow Association, Phone Number (847) 515-7678
- Del Webb Sun City Subdivision
- Property managed by First Service Residential
- Community Lake
Amenities
- Clubhouse
Recreation
- Tennis Courts
- Community Pool
Ownership History
Purchase Details
Home Financials for this Owner
Home Financials are based on the most recent Mortgage that was taken out on this home.Purchase Details
Purchase Details
Home Financials for this Owner
Home Financials are based on the most recent Mortgage that was taken out on this home.Purchase Details
Purchase Details
Purchase Details
Purchase Details
Purchase Details
Purchase Details
Similar Homes in Huntley, IL
Home Values in the Area
Average Home Value in this Area
Purchase History
| Date | Type | Sale Price | Title Company |
|---|---|---|---|
| Warranty Deed | $305,000 | None Listed On Document | |
| Deed | -- | None Listed On Document | |
| Quit Claim Deed | -- | None Listed On Document | |
| Trustee Deed | $210,000 | Baird & Warner Title Service | |
| Deed | $195,000 | None Available | |
| Interfamily Deed Transfer | -- | None Available | |
| Warranty Deed | $158,000 | Ticor Title Insurance Co | |
| Deed | -- | None Available | |
| Interfamily Deed Transfer | -- | -- | |
| Warranty Deed | $179,493 | First American |
Mortgage History
| Date | Status | Loan Amount | Loan Type |
|---|---|---|---|
| Previous Owner | $162,000 | New Conventional | |
| Previous Owner | $168,000 | New Conventional |
Property History
| Date | Event | Price | Change | Sq Ft Price |
|---|---|---|---|---|
| 05/01/2025 05/01/25 | Sold | $305,000 | 0.0% | $243 / Sq Ft |
| 03/21/2025 03/21/25 | Pending | -- | -- | -- |
| 03/19/2025 03/19/25 | Price Changed | $305,000 | -3.5% | $243 / Sq Ft |
| 03/12/2025 03/12/25 | Price Changed | $315,900 | -1.9% | $252 / Sq Ft |
| 03/07/2025 03/07/25 | Price Changed | $322,000 | -1.8% | $256 / Sq Ft |
| 02/27/2025 02/27/25 | Price Changed | $327,900 | -1.4% | $261 / Sq Ft |
| 02/14/2025 02/14/25 | For Sale | $332,500 | +58.3% | $265 / Sq Ft |
| 03/15/2018 03/15/18 | Sold | $210,000 | -2.3% | $167 / Sq Ft |
| 02/07/2018 02/07/18 | Pending | -- | -- | -- |
| 01/03/2018 01/03/18 | For Sale | $215,000 | +10.3% | $171 / Sq Ft |
| 01/20/2017 01/20/17 | Sold | $195,000 | -2.5% | $155 / Sq Ft |
| 01/01/2017 01/01/17 | Pending | -- | -- | -- |
| 12/28/2016 12/28/16 | For Sale | $200,000 | -- | $159 / Sq Ft |
Tax History Compared to Growth
Tax History
| Year | Tax Paid | Tax Assessment Tax Assessment Total Assessment is a certain percentage of the fair market value that is determined by local assessors to be the total taxable value of land and additions on the property. | Land | Improvement |
|---|---|---|---|---|
| 2024 | $5,740 | $88,829 | $9,314 | $79,515 |
| 2023 | $4,059 | $79,796 | $8,367 | $71,429 |
| 2022 | $4,596 | $72,661 | $7,619 | $65,042 |
| 2021 | $4,750 | $68,432 | $7,176 | $61,256 |
| 2020 | $5,072 | $66,607 | $6,985 | $59,622 |
| 2019 | $5,500 | $71,470 | $6,807 | $64,663 |
| 2018 | $3,785 | $50,472 | $7,662 | $42,810 |
| 2017 | $4,227 | $47,566 | $7,221 | $40,345 |
| 2016 | $4,282 | $45,223 | $6,865 | $38,358 |
| 2013 | -- | $47,120 | $12,708 | $34,412 |
Agents Affiliated with this Home
-
Melissa Costello
M
Seller's Agent in 2025
Melissa Costello
103 Realty LLC
(224) 227-0538
1 in this area
30 Total Sales
-
Joseph Render

Buyer's Agent in 2025
Joseph Render
Huntley Realty
(847) 890-8881
87 in this area
233 Total Sales
-
Jane Petrone
J
Seller's Agent in 2018
Jane Petrone
Baird Warner
(847) 409-3293
1 in this area
20 Total Sales
-
Patsy Frits

Seller's Agent in 2017
Patsy Frits
All Exclusive Realty
(847) 624-5330
60 Total Sales
Map
Source: Midwest Real Estate Data (MRED)
MLS Number: 12288928
APN: 18-32-354-014
- 12990 River Park Dr
- 12238 Spring Creek Dr
- 13245 Honeysuckle Dr
- 12856 W Rock Springs Ln
- 12022 Stonewater Crossing
- 13201 Juneberry Ln
- 11773 Wildrose Dr
- 12345 Hickory Ct
- 13273 Stonebridge Ln
- 13490 Honeysuckle Dr
- 12255 Wildflower Ln
- 13538 Lehigh St
- 11646 Evergreen Ln
- 12191 Barcroft Cir
- 12201 Barcroft Cir
- 12205 Barcroft Cir
- 11837 Messiner Dr
- 13065 Big Horn Dr
- 13005 Big Horn Dr
- 12307 Tinsley St
