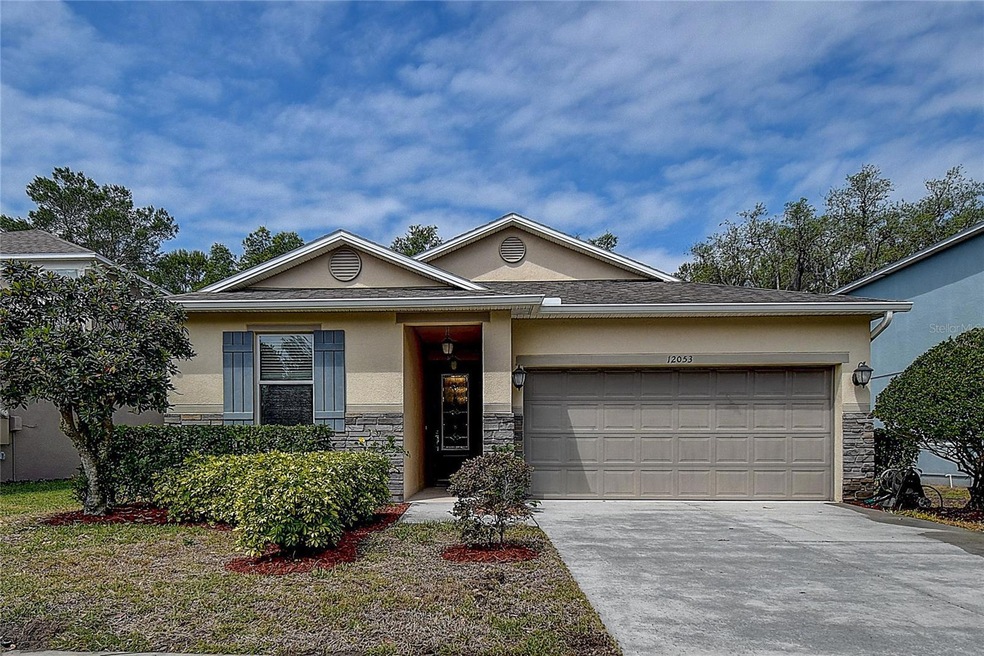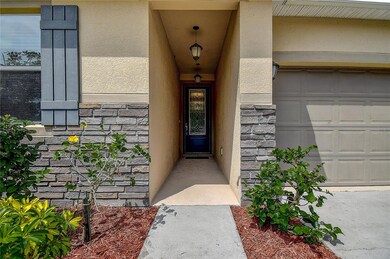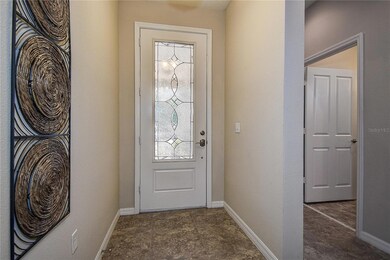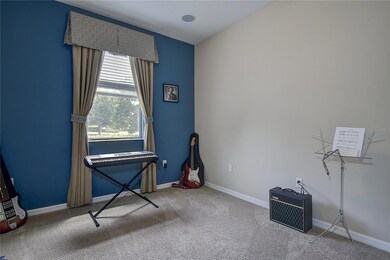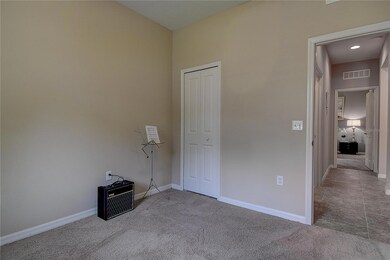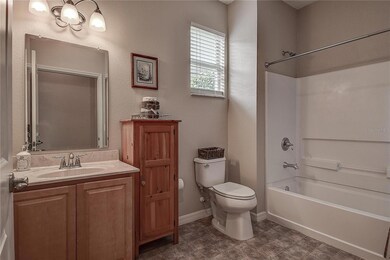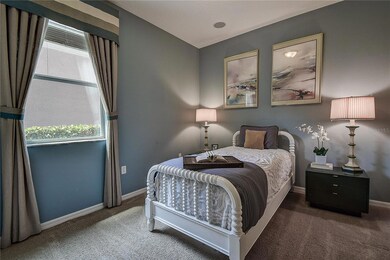
12053 Deertrack Loop Spring Hill, FL 34610
Highlights
- View of Trees or Woods
- Contemporary Architecture
- Bonus Room
- Open Floorplan
- Engineered Wood Flooring
- High Ceiling
About This Home
As of June 2023Former MODEL HOME in LONE STAR RANCH! UPGRADES THROUGHOUT, $48,000 WORTH OF PREMIUM FEATURES. This Lovely home has three Bedrooms, two Bathrooms and a Large BONUS ROOM with FRENCH DOORS. The Open Floor Plan and Large Kitchen Island is Perfect for Entertaining! The Kitchen has Oak Cabinets with Crown Molding, Corian Countertops, Stainless Steel Appliances and a Walk-In Pantry. The Master Bedroom has engineered Hardwood flooring with plenty of room for a King size bedroom set, a Walk-In Closet and an En-Suite. RELAX and Soak in the GARDEN TUB after a long day's work! This home features CERAMIC TILE throughout the main areas of the home and a surround sound system. Very close to the Veterans Expressway to get into Tampa Bay Area.
Last Agent to Sell the Property
BHHS FLORIDA PROPERTIES GROUP License #3268767 Listed on: 04/25/2023

Home Details
Home Type
- Single Family
Est. Annual Taxes
- $3,817
Year Built
- Built in 2012
Lot Details
- 5,500 Sq Ft Lot
- East Facing Home
- Mature Landscaping
- Irrigation
- Property is zoned MPUD
HOA Fees
- $59 Monthly HOA Fees
Parking
- 2 Car Attached Garage
- Garage Door Opener
- Driveway
Home Design
- Contemporary Architecture
- Slab Foundation
- Shingle Roof
- Concrete Siding
- Block Exterior
- Stucco
Interior Spaces
- 1,952 Sq Ft Home
- 1-Story Property
- Open Floorplan
- High Ceiling
- Ceiling Fan
- Double Pane Windows
- Insulated Windows
- Blinds
- Sliding Doors
- Great Room
- Family Room Off Kitchen
- Living Room
- Dining Room
- Bonus Room
- Inside Utility
- Views of Woods
- Fire and Smoke Detector
Kitchen
- Breakfast Bar
- Walk-In Pantry
- <<microwave>>
- Dishwasher
- Solid Surface Countertops
- Disposal
Flooring
- Engineered Wood
- Carpet
- Linoleum
- Ceramic Tile
Bedrooms and Bathrooms
- 3 Bedrooms
- Split Bedroom Floorplan
- Walk-In Closet
- 2 Full Bathrooms
- Makeup or Vanity Space
Laundry
- Laundry Room
- Dryer
- Washer
Outdoor Features
- Covered patio or porch
- Exterior Lighting
Schools
- Mary Giella Elementary School
- Crews Lake Middle School
- Hudson High School
Utilities
- Central Heating and Cooling System
- Heat Pump System
- Thermostat
- Underground Utilities
- Electric Water Heater
- High Speed Internet
- Cable TV Available
Community Details
- Association fees include ground maintenance
- Leland Management At 727 451 7900. Association
- Lone Star Ranch Homeowners Association
- Built by KBHOMES
- Lone Star Ranch Subdivision
- The community has rules related to deed restrictions
Listing and Financial Details
- Visit Down Payment Resource Website
- Legal Lot and Block 4 / 2
- Assessor Parcel Number 17-25-01-003.0-002.00-004.0
Ownership History
Purchase Details
Home Financials for this Owner
Home Financials are based on the most recent Mortgage that was taken out on this home.Purchase Details
Home Financials for this Owner
Home Financials are based on the most recent Mortgage that was taken out on this home.Purchase Details
Similar Homes in Spring Hill, FL
Home Values in the Area
Average Home Value in this Area
Purchase History
| Date | Type | Sale Price | Title Company |
|---|---|---|---|
| Warranty Deed | $385,000 | Capstone Title | |
| Special Warranty Deed | $197,000 | First American Title Ins Co | |
| Warranty Deed | $46,000 | Attorney |
Mortgage History
| Date | Status | Loan Amount | Loan Type |
|---|---|---|---|
| Open | $385,000 | VA | |
| Previous Owner | $180,800 | New Conventional | |
| Previous Owner | $187,150 | New Conventional |
Property History
| Date | Event | Price | Change | Sq Ft Price |
|---|---|---|---|---|
| 06/29/2023 06/29/23 | Sold | $385,000 | -2.5% | $197 / Sq Ft |
| 05/27/2023 05/27/23 | Pending | -- | -- | -- |
| 05/18/2023 05/18/23 | Price Changed | $394,900 | -1.3% | $202 / Sq Ft |
| 04/25/2023 04/25/23 | For Sale | $399,900 | +103.0% | $205 / Sq Ft |
| 07/07/2014 07/07/14 | Sold | $197,000 | -3.9% | $100 / Sq Ft |
| 06/02/2014 06/02/14 | Price Changed | $204,990 | +2.5% | $104 / Sq Ft |
| 05/30/2014 05/30/14 | Price Changed | $199,990 | -2.4% | $101 / Sq Ft |
| 05/12/2014 05/12/14 | Price Changed | $204,990 | -4.7% | $104 / Sq Ft |
| 03/11/2014 03/11/14 | For Sale | $214,990 | -- | $109 / Sq Ft |
Tax History Compared to Growth
Tax History
| Year | Tax Paid | Tax Assessment Tax Assessment Total Assessment is a certain percentage of the fair market value that is determined by local assessors to be the total taxable value of land and additions on the property. | Land | Improvement |
|---|---|---|---|---|
| 2024 | $4,935 | $315,479 | $52,195 | $263,284 |
| 2023 | $4,755 | $321,207 | $40,150 | $281,057 |
| 2022 | $3,817 | $255,954 | $33,440 | $222,514 |
| 2021 | $3,286 | $191,235 | $29,975 | $161,260 |
| 2020 | $3,120 | $181,085 | $27,775 | $153,310 |
| 2019 | $3,060 | $179,386 | $27,775 | $151,611 |
| 2018 | $2,775 | $157,996 | $27,775 | $130,221 |
| 2017 | $2,785 | $155,616 | $27,775 | $127,841 |
| 2016 | $2,819 | $157,835 | $27,775 | $130,060 |
| 2015 | $2,679 | $146,354 | $27,775 | $118,579 |
| 2014 | $2,736 | $152,867 | $27,775 | $125,092 |
Agents Affiliated with this Home
-
Lisa Bade

Seller's Agent in 2023
Lisa Bade
BHHS FLORIDA PROPERTIES GROUP
(727) 809-0724
31 Total Sales
-
Jo-Ann Frazho

Buyer's Agent in 2023
Jo-Ann Frazho
ATRIUM REALTY, LLC
(813) 323-0007
95 Total Sales
-
Justin Shirley

Seller's Agent in 2014
Justin Shirley
SHIRLEY INTERNATIONAL REALTY
(941) 448-4872
68 Total Sales
Map
Source: Stellar MLS
MLS Number: W7853982
APN: 01-25-17-0030-00200-0040
- 15733 Stable Run Dr
- 00 State Road 52
- 11817 Murcott Way
- 15942 Stable Run Dr
- 15701 Greyrock Dr
- 15854 Stable Run Dr
- 12546 Wildebeest Way
- 12251 Duckett Ct
- 12307 Duckett Ct
- 00 Fl-52
- 15650 Serengeti Blvd
- 12481 Aston Dr
- 12917 Seronera Valley Ct
- 12630 Aston Dr
- 16313 Dinsdale Dr
- 16501 Sandhill Crane Dr
- 15709 Leatherleaf Ln
- 12347 Quail Ridge Dr
- 13374 Mylion Way
- 15807 Leatherleaf Ln
