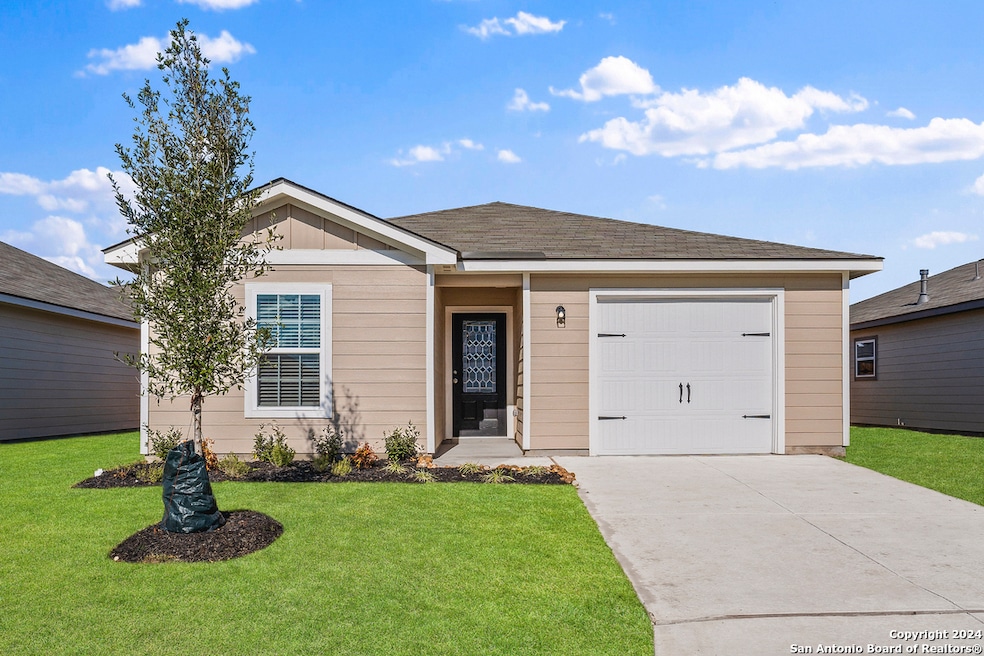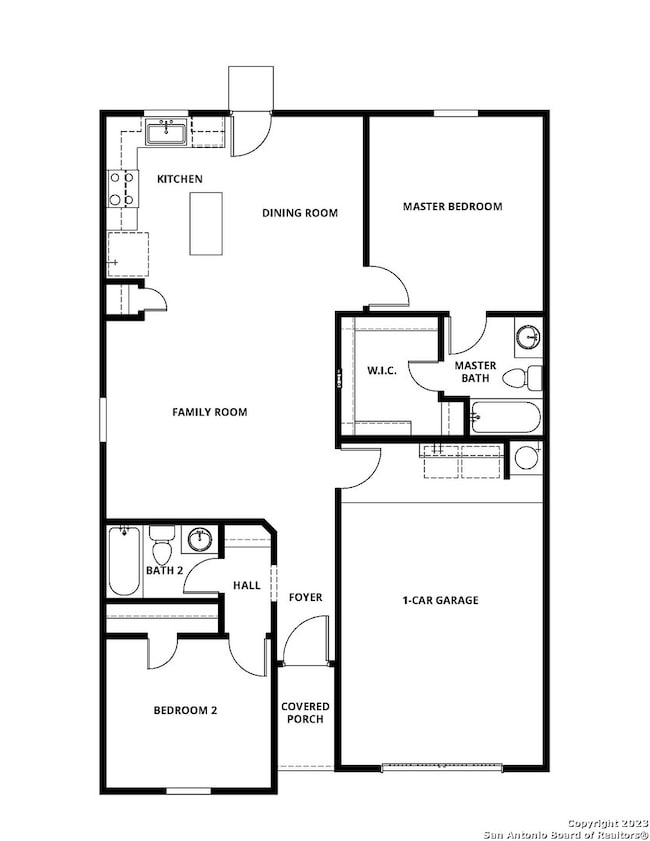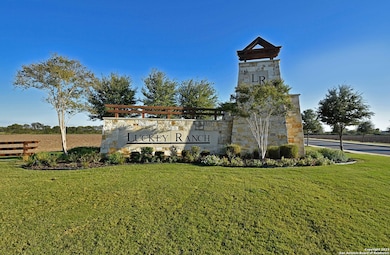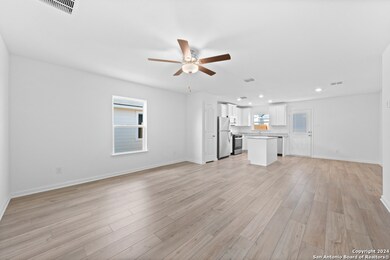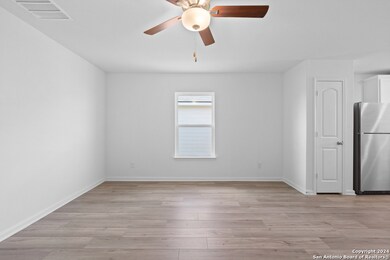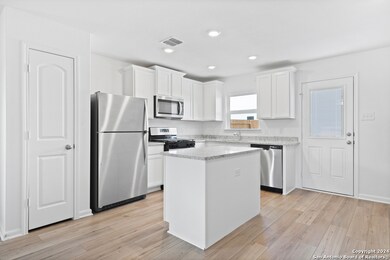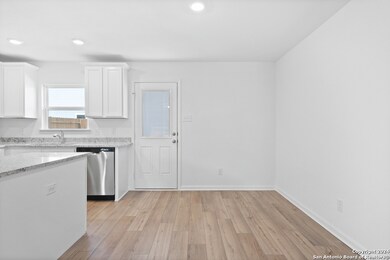
12055 Luckey Villa San Antonio, TX 78252
Southwest San Antonio NeighborhoodEstimated payment $1,395/month
Highlights
- Fishing Pier
- New Construction
- Park
- Medina Valley Middle School Rated A-
- Community Basketball Court
- Community Barbecue Grill
About This Home
The Ash floor plan is a new single-story home with two bedrooms, two bathrooms and boasts thousands of dollars in upgrades! Upgrades included are energy-efficient appliances, beautiful wood cabinets, and an attached one-car garage. In addition, Luckey Ranch offers a plethora of amenities including a fishing lake, a splash pad, sports fields, playgrounds, a recreation center and more!
Listing Agent
Mona Dale Hill
LGI Homes Listed on: 01/20/2025
Home Details
Home Type
- Single Family
Est. Annual Taxes
- $944
Year Built
- Built in 2024 | New Construction
HOA Fees
- $37 Monthly HOA Fees
Parking
- 1 Car Garage
Home Design
- Slab Foundation
- Composition Roof
- Roof Vent Fans
- Radiant Barrier
Interior Spaces
- 996 Sq Ft Home
- Property has 1 Level
- Ceiling Fan
- Low Emissivity Windows
- Window Treatments
- Fire and Smoke Detector
- Washer Hookup
Kitchen
- Stove
- <<microwave>>
- Ice Maker
- Dishwasher
- Disposal
Flooring
- Carpet
- Vinyl
Bedrooms and Bathrooms
- 2 Bedrooms
- 2 Full Bathrooms
Schools
- Medina Val Middle School
- Medina Val High School
Utilities
- Central Heating and Cooling System
- Heating System Uses Natural Gas
- Programmable Thermostat
- Electric Water Heater
- Cable TV Available
Additional Features
- Waterfront Park
- 4,356 Sq Ft Lot
Listing and Financial Details
- Legal Lot and Block 11 / 76
Community Details
Overview
- Luckey Ranch HOA
- Built by LGI Homes
- Luckey Ranch Subdivision
- Mandatory home owners association
Amenities
- Community Barbecue Grill
Recreation
- Fishing Pier
- Community Basketball Court
- Sport Court
- Park
- Trails
Map
Home Values in the Area
Average Home Value in this Area
Tax History
| Year | Tax Paid | Tax Assessment Tax Assessment Total Assessment is a certain percentage of the fair market value that is determined by local assessors to be the total taxable value of land and additions on the property. | Land | Improvement |
|---|---|---|---|---|
| 2023 | $944 | $46,000 | $46,000 | -- |
Property History
| Date | Event | Price | Change | Sq Ft Price |
|---|---|---|---|---|
| 07/03/2025 07/03/25 | For Rent | $1,850 | 0.0% | -- |
| 07/03/2025 07/03/25 | Price Changed | $236,900 | 0.0% | $238 / Sq Ft |
| 07/03/2025 07/03/25 | For Sale | $236,900 | +12705.4% | $238 / Sq Ft |
| 06/30/2025 06/30/25 | Pending | -- | -- | -- |
| 06/30/2025 06/30/25 | Off Market | $1,850 | -- | -- |
| 06/23/2025 06/23/25 | For Rent | $1,850 | 0.0% | -- |
| 06/23/2025 06/23/25 | For Sale | $233,900 | +1.3% | $235 / Sq Ft |
| 02/14/2025 02/14/25 | For Sale | $230,900 | 0.0% | $232 / Sq Ft |
| 02/04/2025 02/04/25 | Pending | -- | -- | -- |
| 01/20/2025 01/20/25 | For Sale | $230,900 | -- | $232 / Sq Ft |
Similar Homes in San Antonio, TX
Source: San Antonio Board of REALTORS®
MLS Number: 1837117
APN: 04319-176-0110
- 12047 Luckey Villa
- 12059 Luckey Villa
- 12056 Luckey Villa
- 12149 Parish Divide
- 12171 Parish Divide
- 12083 Luckey Villa
- 12024 Luckey Villa
- 12015 Luckey Villa
- 12096 Luckey Villa
- 11950 Luckey Villa
- 11991 Luckey Villa
- 11983 Luckey Villa
- 11979 Luckey Villa
- 12018 Parish Divide
- 11975 Luckey Villa
- 12014 Parish Divide
- 12004 Parish Divide
- 12106 Pawnee
- 11967 Luckey Villa
- 11952 Stroud Dr
- 7326 Turnbow
- 12207 Siragusa
- 11991 Luckey Villa
- 11983 Luckey Villa
- 11975 Luckey Villa
- 11967 Luckey Villa
- 11952 Stroud Dr
- 12247 Siragusa
- 7239 Lazy Canyon
- 7254 Lazy Canyon
- 11944 Stroud Dr
- 11940 Stroud Dr
- 11913 Lake Park
- 11932 Stroud Dr
- 11928 Stroud Dr
- 7223 Aaron Jordan Dr
- 7249 Jebson Pass
- 11924 Stroud Dr
- 11920 Stroud Dr
- 11916 Stroud Dr
