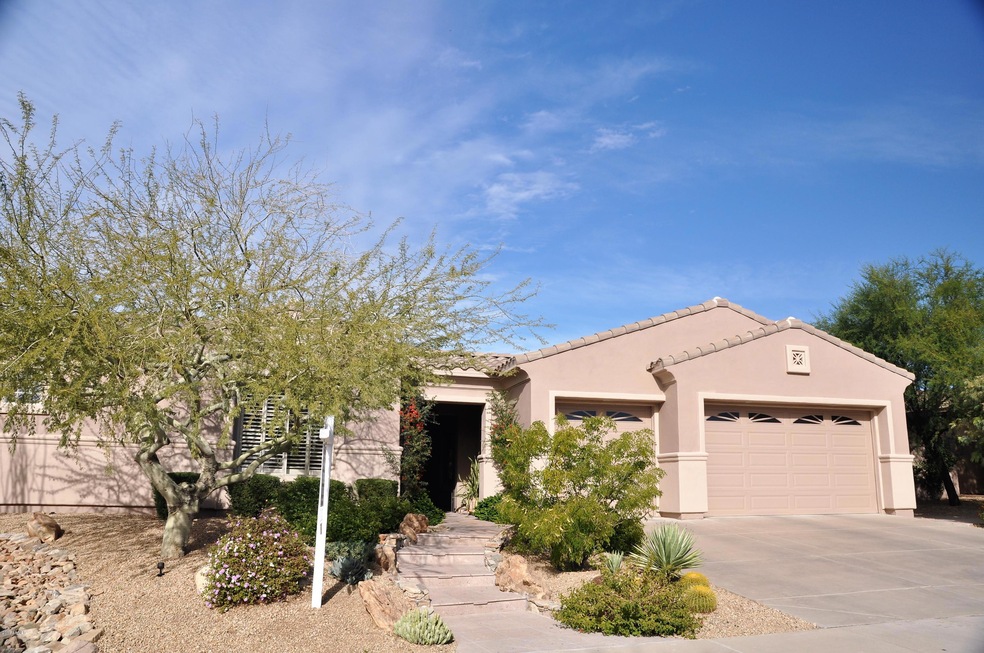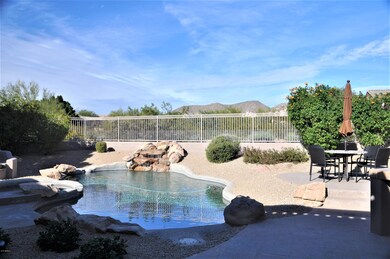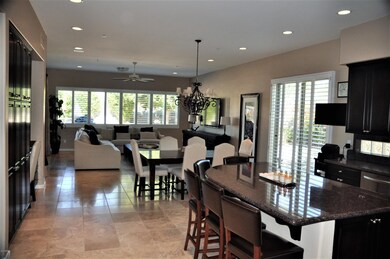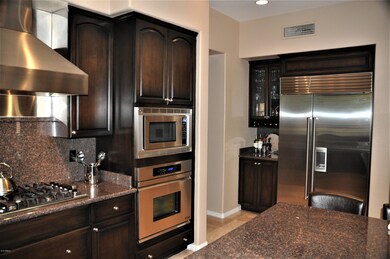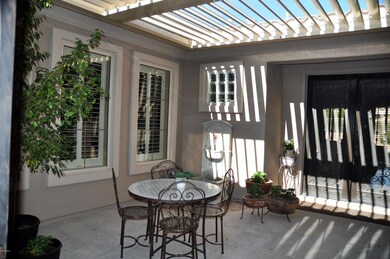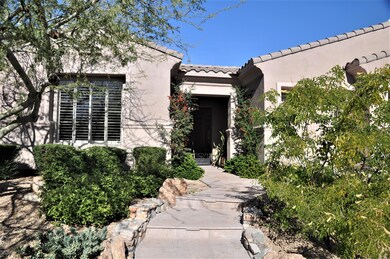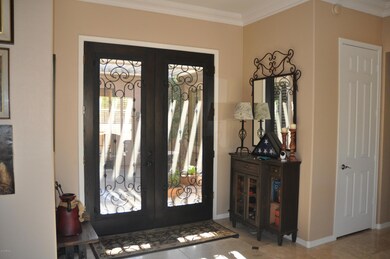
12056 E Mescal St Scottsdale, AZ 85259
Shea Corridor NeighborhoodHighlights
- Heated Spa
- Gated Community
- Mountain View
- Anasazi Elementary School Rated A
- 0.31 Acre Lot
- Outdoor Fireplace
About This Home
As of February 2019Immaculate, remodeled home in desirable gated Via Verano on premium interior lot w/ mountain VIEWS. Upgraded front landscaping leads to custom gated canterra stone courtyard w/ fountain & iron/glass entry doors. Courtyard & back patio have Equinox remote controlled overhead shutters. Inside has travertine floors, custom shutters on windows & open floorplan. Kitchen has slab granite counter tops, island, Dacor oven & microwave, 6 burner Viking cooktop w/exhaust fan, newer 2018 12k Subzero refrigerator. Master bath has 2 separate closets, 2 toilet rooms & 2 sink areas. Backyard has pebbled, heated pool/spa w/waterfall, boulders, adobe gas fireplace w/ bancos, built-in BBQ, lush landscaping with open area on two sides and VIEWS! Exterior just painted and this home is well maintained!!
Last Agent to Sell the Property
Realty Executives License #BR029722000 Listed on: 12/15/2018

Home Details
Home Type
- Single Family
Est. Annual Taxes
- $3,993
Year Built
- Built in 1999
Lot Details
- 0.31 Acre Lot
- Desert faces the front and back of the property
- Wrought Iron Fence
- Block Wall Fence
- Front and Back Yard Sprinklers
- Private Yard
HOA Fees
- $87 Monthly HOA Fees
Parking
- 3 Car Garage
- Garage Door Opener
Home Design
- Wood Frame Construction
- Tile Roof
- Stucco
Interior Spaces
- 3,333 Sq Ft Home
- 1-Story Property
- Ceiling height of 9 feet or more
- Ceiling Fan
- Free Standing Fireplace
- Gas Fireplace
- Double Pane Windows
- Mechanical Sun Shade
- Mountain Views
- Security System Owned
Kitchen
- Eat-In Kitchen
- Breakfast Bar
- Gas Cooktop
- <<builtInMicrowave>>
- Kitchen Island
- Granite Countertops
Flooring
- Carpet
- Stone
Bedrooms and Bathrooms
- 4 Bedrooms
- Primary Bathroom is a Full Bathroom
- 3.5 Bathrooms
- Dual Vanity Sinks in Primary Bathroom
- Bathtub With Separate Shower Stall
Accessible Home Design
- No Interior Steps
Pool
- Heated Spa
- Heated Pool
Outdoor Features
- Covered patio or porch
- Outdoor Fireplace
- Built-In Barbecue
Schools
- Anasazi Elementary School
- Mountainside Middle School
Utilities
- Zoned Heating and Cooling System
- Heating System Uses Natural Gas
- Water Purifier
- High Speed Internet
- Cable TV Available
Listing and Financial Details
- Tax Lot 31
- Assessor Parcel Number 217-39-083
Community Details
Overview
- Association fees include ground maintenance
- Via Verano HOA, Phone Number (480) 921-3332
- Built by Del Webb Coventry
- Via Verano Subdivision
Security
- Gated Community
Ownership History
Purchase Details
Home Financials for this Owner
Home Financials are based on the most recent Mortgage that was taken out on this home.Purchase Details
Purchase Details
Home Financials for this Owner
Home Financials are based on the most recent Mortgage that was taken out on this home.Purchase Details
Home Financials for this Owner
Home Financials are based on the most recent Mortgage that was taken out on this home.Purchase Details
Home Financials for this Owner
Home Financials are based on the most recent Mortgage that was taken out on this home.Similar Homes in Scottsdale, AZ
Home Values in the Area
Average Home Value in this Area
Purchase History
| Date | Type | Sale Price | Title Company |
|---|---|---|---|
| Warranty Deed | $775,000 | Lawyers Title Of Arizona Inc | |
| Interfamily Deed Transfer | -- | None Available | |
| Warranty Deed | $925,000 | Chicago Title Insurance Co | |
| Corporate Deed | $421,640 | First American Title | |
| Corporate Deed | -- | First American Title |
Mortgage History
| Date | Status | Loan Amount | Loan Type |
|---|---|---|---|
| Previous Owner | $556,750 | New Conventional | |
| Previous Owner | $650,000 | New Conventional | |
| Previous Owner | $122,500 | Credit Line Revolving | |
| Previous Owner | $408,500 | Unknown | |
| Previous Owner | $386,700 | New Conventional | |
| Closed | $228,750 | No Value Available |
Property History
| Date | Event | Price | Change | Sq Ft Price |
|---|---|---|---|---|
| 07/17/2025 07/17/25 | For Sale | $1,475,000 | +90.3% | $443 / Sq Ft |
| 02/04/2019 02/04/19 | Sold | $775,000 | -1.3% | $233 / Sq Ft |
| 01/12/2019 01/12/19 | Pending | -- | -- | -- |
| 12/15/2018 12/15/18 | For Sale | $785,000 | -- | $236 / Sq Ft |
Tax History Compared to Growth
Tax History
| Year | Tax Paid | Tax Assessment Tax Assessment Total Assessment is a certain percentage of the fair market value that is determined by local assessors to be the total taxable value of land and additions on the property. | Land | Improvement |
|---|---|---|---|---|
| 2025 | $4,456 | $74,728 | -- | -- |
| 2024 | $4,398 | $71,170 | -- | -- |
| 2023 | $4,398 | $83,610 | $16,720 | $66,890 |
| 2022 | $4,142 | $66,450 | $13,290 | $53,160 |
| 2021 | $4,438 | $62,180 | $12,430 | $49,750 |
| 2020 | $4,394 | $59,780 | $11,950 | $47,830 |
| 2019 | $4,219 | $57,460 | $11,490 | $45,970 |
| 2018 | $4,066 | $54,830 | $10,960 | $43,870 |
| 2017 | $3,869 | $53,850 | $10,770 | $43,080 |
| 2016 | $3,782 | $53,900 | $10,780 | $43,120 |
| 2015 | $3,592 | $50,070 | $10,010 | $40,060 |
Agents Affiliated with this Home
-
Ryan Ney

Seller's Agent in 2025
Ryan Ney
My Home Group
(480) 332-5659
2 in this area
129 Total Sales
-
Merrilee Edwards

Seller's Agent in 2019
Merrilee Edwards
Realty Executives
(602) 330-3200
3 in this area
62 Total Sales
Map
Source: Arizona Regional Multiple Listing Service (ARMLS)
MLS Number: 5858388
APN: 217-39-083
- 12083 E Shangri la Rd
- 12006 E Yucca St
- 11193 N 121st Way
- 12183 E Mercer Ln
- 12055 E Clinton St
- 11008 N 119th Place
- 11322 N 118th Way
- 12120 E Cortez Dr
- 12267 E Kalil Dr
- 12245 E Clinton St
- 10723 N 118th Way
- 11861 E Becker Ln
- 11336 N 117th Way
- 11807 E Clinton St
- 12348 E Shangri la Rd Unit 9
- 11290 N 117th St
- 11772 E Clinton St
- 10812 N 117th Place
- 11680 E Sahuaro Dr Unit 2011
- xx E Shea Blvd Unit 1
