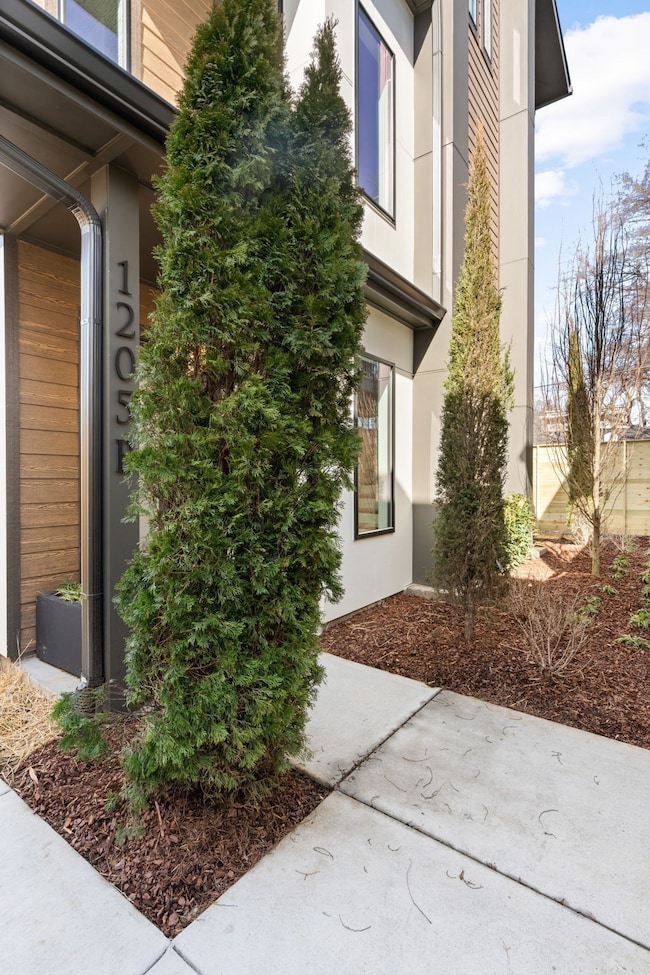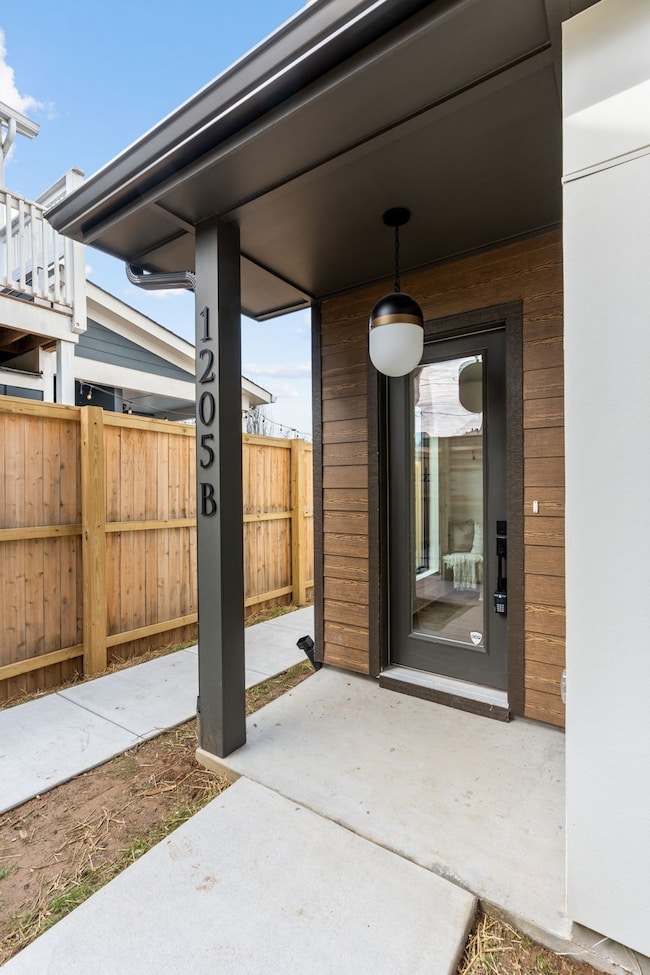1205b 14th Ave S Nashville, TN 37212
Edgehill NeighborhoodHighlights
- Deck
- Porch
- Patio
- No HOA
- Cooling Available
- 4-minute walk to William Edmondson Homesite Park & Gardens
About This Home
Experience modern luxury living in the heart of Nashville’s Edgehill neighborhood, just steps from Barcelona Wine Bar and minutes from Vanderbilt, Midtown, The Gulch, and 12South. This stunning home offers high-end designer finishes across three levels, perfect for those with the most discerning taste. The sleek matte black kitchen features mitered woven wool quartz countertops and a unique garage-style pass-through window, leading to the covered back deck with indoor/outdoor bar seating, making it an entertainer’s dream. The living room boasts a striking fireplace with matte black tiles reaching the ceiling and upgraded gas logs. The primary level bonus room includes its own covered deck, dry bar, wine fridge, mirrored tile, and open shelving—ideal for relaxation or hosting guests. The luxurious primary bath features floating vanities, a full wall of penny-round tile, and mitered quartz countertops. This property is fully fenced, with secure garage access for added privacy. Located in a vibrant neighborhood, you’re just steps away from local favorites such as Bella Napoli Pizzeria, Jack Brown’s Beer & Burger Joint, and Old Glory, while Osa Coffee Roasters, Bobby’s Idle Hour Tavern, and Playdate Bar are just a short stroll away. With a variety of dining, shopping, and entertainment options nearby, this home offers the best of Nashville living. Rent is $6,000 per month fully furnished, with washer and dryer included. Tenants are responsible for utilities, and lawn maintenance is included in the rent. A credit and background check is required. Application is available in the media section. 24 hour notice to show.
Listing Agent
The Shuford Group, LLC Brokerage Phone: 6155793354 License #315937 Listed on: 06/17/2025
Home Details
Home Type
- Single Family
Year Built
- Built in 2022
Lot Details
- Property is Fully Fenced
Parking
- 1 Car Garage
Home Design
- Wood Siding
Interior Spaces
- 2,905 Sq Ft Home
- Property has 3 Levels
- Furnished or left unfurnished upon request
- Gas Fireplace
- Living Room with Fireplace
Kitchen
- Oven or Range
- <<microwave>>
- Dishwasher
Bedrooms and Bathrooms
- 4 Bedrooms | 3 Main Level Bedrooms
Laundry
- Dryer
- Washer
Home Security
- Home Security System
- Fire and Smoke Detector
Outdoor Features
- Deck
- Patio
- Porch
Schools
- Waverly-Belmont Elementary School
- John Trotwood Moore Middle School
- Hillsboro Comp High School
Utilities
- Cooling Available
- Central Heating
- Heating System Uses Natural Gas
- High Speed Internet
Listing and Financial Details
- Property Available on 6/6/25
- Assessor Parcel Number 105013V00200CO
Community Details
Overview
- No Home Owners Association
- 1205 14Th Avenue South Subdivision
Amenities
- Laundry Facilities
Map
Source: Realtracs
MLS Number: 2915162
- 1417 Edgehill Ave
- 1504 Edgehill Ave
- 1113 Villa Place
- 1418 15th Ave S
- 1420 15th Ave S
- 1031 14th Ave S
- 1025 Villa Place
- 1014 Villa Place
- 1018 13th Ave S
- 1017 12th Ave S Unit A
- 1017 12th Ave S
- 1017 12th Ave S Unit B
- 1030 17th Ave S Unit 201
- 1030 17th Ave S Unit 101
- 1030 17th Ave S Unit 301
- 1014 16th Ave S Unit 105B2
- 1014 16th Ave S Unit 103
- 1014 16th Ave S Unit 209(B3)
- 1014 16th Ave S Unit 304
- 1014 16th Ave S Unit 411
- 1219 14th Ave S Unit B
- 1410 Edgehill Ave Unit B
- 1213A Tremont Ave
- 1201 Tremont Ave
- 1208 16th Ave S Unit 1
- 1449 14th Ave S
- 1520 Deford Bailey Ave
- 1017 12th Ave S Unit B
- 1014 16th Ave S Unit 311
- 1014 16th Ave S Unit 211
- 1014 16th Ave S Unit 106
- 1015D 12th Ave S Unit ID1097593P
- 1013D 12th Ave S
- 1030 17th Ave S Unit 101
- 1508 Villa Place
- 1009 12th Ave S
- 1018 17th Ave S Unit Lincoln Court Music Row
- 1109 Archer St Unit ID1051692P
- 1501 16th Ave S Unit 5
- 1436 12th Ave S







