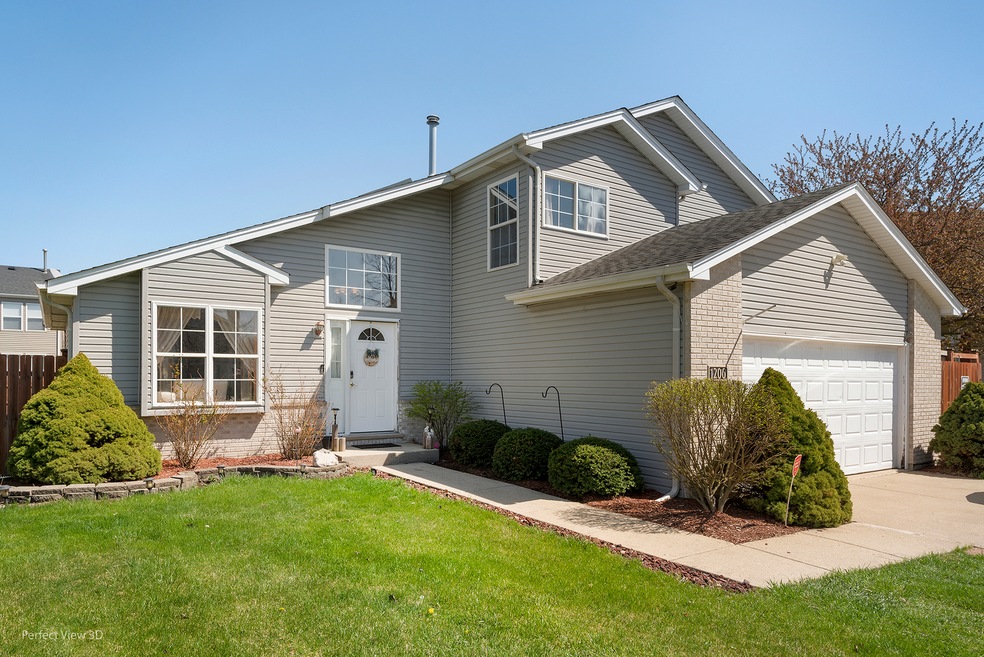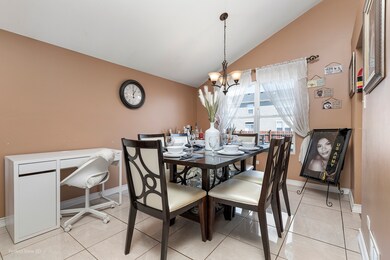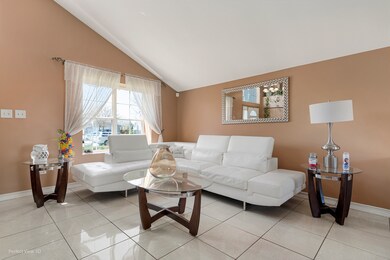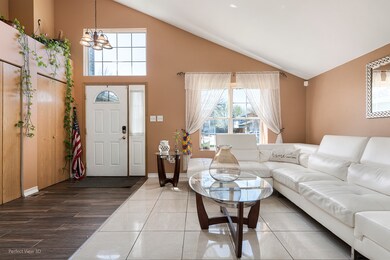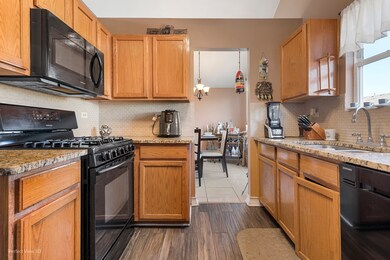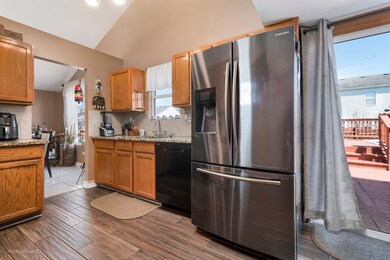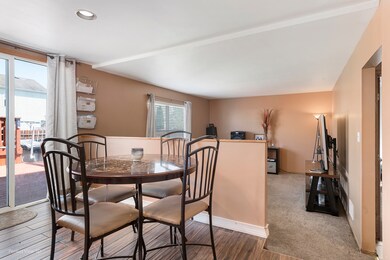
1206 Brookfield Dr Plainfield, IL 60586
Fall Creek NeighborhoodHighlights
- Property is near a park
- Recreation Room
- Marble Flooring
- Hofer Elementary School Rated A-
- Vaulted Ceiling
- Fenced Yard
About This Home
As of June 2023Outstanding 4 Bedroom, 1.5 Bath Split-Level with Over-sized 2-Car Garage in Riverbrook Estates! Spacious Living/Dining Room with White Marble floors and Vaulted Ceilings. Eat-In Kitchen has Granite Counters, Plank Ceramic Tile Floors, Oak Cabinets, Ceramic Backsplash and Table space Overlooking Pool Spa and Family Room. Deck leads from kitchen to Fenced in Backyard, complete with above ground Swimming Pool, Hot tub and Storage Shed. Pool and Hot Tun Sold As-IS but were used last year. Adjcent to the kitchen is the family room, 4th Bedroom, Laundry and half Bath. Huge Master Bed has oversized walk-in closet. All Appliances Stay! In 2022 the Basement was Beautifully Renovated adding to the homes Finished Living Space! Additionally in 2022, New Furnace, New Central Air Conditioner and New Water Heater installed. Pool will not be opened this season, but All Pool Equipment and Hot Tub will be conveyed with the home. Walking distance to Nearby park and Troy Hofer Elementary school. Sellers love the neighborhood and hope the next owners will enjoy all this home has to offer as much as they have!
Last Agent to Sell the Property
C Edwards Real Estate License #471013028 Listed on: 04/24/2023
Home Details
Home Type
- Single Family
Est. Annual Taxes
- $7,138
Year Built
- Built in 1998
Lot Details
- Lot Dimensions are 60x125x95x116
- Fenced Yard
- Paved or Partially Paved Lot
HOA Fees
- $23 Monthly HOA Fees
Parking
- 2 Car Attached Garage
- Garage Transmitter
- Garage Door Opener
- Driveway
- Parking Included in Price
Home Design
- Asphalt Roof
- Concrete Perimeter Foundation
Interior Spaces
- 1,796 Sq Ft Home
- 2-Story Property
- Vaulted Ceiling
- Family Room
- Combination Dining and Living Room
- Recreation Room
- Unfinished Attic
- Home Security System
Kitchen
- Range<<rangeHoodToken>>
- <<microwave>>
- Dishwasher
Flooring
- Wood
- Carpet
- Marble
- Ceramic Tile
Bedrooms and Bathrooms
- 4 Bedrooms
- 4 Potential Bedrooms
Laundry
- Laundry Room
- Dryer
- Washer
Finished Basement
- Partial Basement
- Sump Pump
Location
- Property is near a park
Utilities
- Forced Air Heating and Cooling System
- Heating System Uses Natural Gas
- Gas Water Heater
- Water Softener is Owned
Community Details
- Staff Association, Phone Number (630) 669-4469
- Riverbrook Estates Subdivision, Forester Floorplan
- Property managed by Vanguard
Listing and Financial Details
- Homeowner Tax Exemptions
Ownership History
Purchase Details
Home Financials for this Owner
Home Financials are based on the most recent Mortgage that was taken out on this home.Purchase Details
Home Financials for this Owner
Home Financials are based on the most recent Mortgage that was taken out on this home.Purchase Details
Home Financials for this Owner
Home Financials are based on the most recent Mortgage that was taken out on this home.Purchase Details
Home Financials for this Owner
Home Financials are based on the most recent Mortgage that was taken out on this home.Purchase Details
Home Financials for this Owner
Home Financials are based on the most recent Mortgage that was taken out on this home.Similar Homes in Plainfield, IL
Home Values in the Area
Average Home Value in this Area
Purchase History
| Date | Type | Sale Price | Title Company |
|---|---|---|---|
| Warranty Deed | $330,000 | Citywide Title | |
| Warranty Deed | $171,000 | Antic | |
| Warranty Deed | $137,000 | Chicago Title Insurance Co | |
| Warranty Deed | $140,000 | Chicago Title Insurance Co | |
| Trustee Deed | $144,500 | -- |
Mortgage History
| Date | Status | Loan Amount | Loan Type |
|---|---|---|---|
| Open | $330,000 | VA | |
| Previous Owner | $167,902 | FHA | |
| Previous Owner | $112,000 | Unknown | |
| Previous Owner | $121,000 | Unknown | |
| Previous Owner | $123,300 | No Value Available | |
| Previous Owner | $133,000 | No Value Available | |
| Previous Owner | $132,925 | FHA |
Property History
| Date | Event | Price | Change | Sq Ft Price |
|---|---|---|---|---|
| 06/20/2023 06/20/23 | Sold | $330,000 | 0.0% | $184 / Sq Ft |
| 05/01/2023 05/01/23 | Pending | -- | -- | -- |
| 04/24/2023 04/24/23 | For Sale | $330,000 | +93.0% | $184 / Sq Ft |
| 01/10/2014 01/10/14 | Sold | $171,000 | -3.8% | $95 / Sq Ft |
| 11/07/2013 11/07/13 | Pending | -- | -- | -- |
| 10/22/2013 10/22/13 | Price Changed | $177,700 | -5.4% | $99 / Sq Ft |
| 09/09/2013 09/09/13 | Price Changed | $187,900 | -2.1% | $105 / Sq Ft |
| 07/27/2013 07/27/13 | Price Changed | $191,900 | -4.0% | $107 / Sq Ft |
| 06/25/2013 06/25/13 | For Sale | $199,900 | -- | $111 / Sq Ft |
Tax History Compared to Growth
Tax History
| Year | Tax Paid | Tax Assessment Tax Assessment Total Assessment is a certain percentage of the fair market value that is determined by local assessors to be the total taxable value of land and additions on the property. | Land | Improvement |
|---|---|---|---|---|
| 2023 | $7,614 | $100,172 | $13,701 | $86,471 |
| 2022 | $7,614 | $88,032 | $12,965 | $75,067 |
| 2021 | $7,138 | $82,815 | $12,197 | $70,618 |
| 2020 | $6,760 | $78,656 | $12,197 | $66,459 |
| 2019 | $6,437 | $75,450 | $11,700 | $63,750 |
| 2018 | $5,704 | $65,900 | $11,700 | $54,200 |
| 2017 | $5,201 | $59,700 | $11,700 | $48,000 |
| 2016 | $5,209 | $56,650 | $11,700 | $44,950 |
| 2015 | $4,560 | $53,000 | $10,450 | $42,550 |
| 2014 | $4,560 | $49,150 | $10,450 | $38,700 |
| 2013 | $4,560 | $50,398 | $10,450 | $39,948 |
Agents Affiliated with this Home
-
Chad Haug

Seller's Agent in 2023
Chad Haug
C Edwards Real Estate
(630) 276-8337
6 in this area
78 Total Sales
-
Ginger Wilk
G
Buyer's Agent in 2023
Ginger Wilk
Wilk Real Estate
(815) 230-5356
3 in this area
93 Total Sales
-
Debbie Mack

Seller's Agent in 2014
Debbie Mack
Coldwell Banker Real Estate Group
(815) 260-3773
4 in this area
29 Total Sales
-
Z
Buyer's Agent in 2014
Zaneta Sanders
Rosenboom Realty - B
Map
Source: Midwest Real Estate Data (MRED)
MLS Number: 11766172
APN: 06-04-107-048
- 1301 Bridgehampton Dr Unit 2
- 5113 Williston Ct Unit 3
- 4924 Montauk Dr
- 1416 Brookfield Dr
- 5407 Maha Ct
- 4906 Montauk Dr Unit 285
- 1104 Breckenridge Ln
- 5109 New Haven Ct Unit 4
- 5207 Sunmeadow Dr
- 5505 Salma St
- 1314 Val Verde Ct
- 5507 Maha St
- 1002 Breckenridge Ln
- 5209 Meadowbrook St
- 1014 Bayside Ln Unit 1
- 5321 Meadowbrook St
- 818 N Edgewater Ln
- 1419 Major Dr
- 4705 Peacock Ln
- 622 Parkshore Dr
