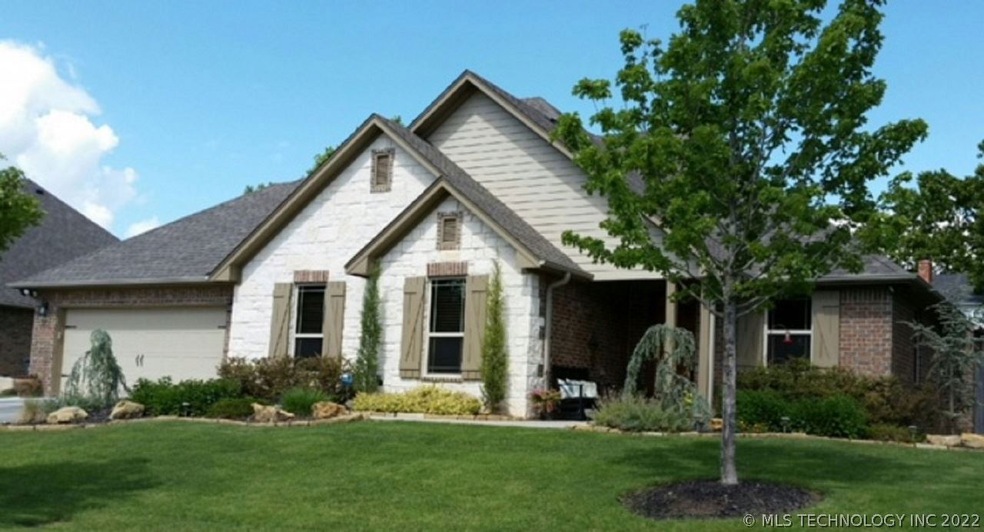
1206 Buckingham Ardmore, OK 73401
Highlights
- Spa
- Wood Flooring
- Covered patio or porch
- Plainview Primary School Rated A-
- 1 Fireplace
- Zoned Heating and Cooling
About This Home
As of July 2020Better Homes & Gardens! Beautiful home with every amenity: granite counter tops in baths & kitchen with lower cabinet drawers, pantry area with drawers. Great room features large dining area, living area with gas log fireplace, eating/serving bar, with beautiful engineered wood floors and tile. Bathrooms Nice entry with office featuring built-in desk, closet and French doors. Master bedroom is very large & two big walk in closets, w/built-ins. Laundry area has a sink, great storage and entry to safe room. Garage will accommodate a larger truck. Front flower beds have perennials for easy maintenance. Close to biking trails, library, and shopping. Even has common areas perfect for walking dogs!
Home Details
Home Type
- Single Family
Est. Annual Taxes
- $3,682
Year Built
- Built in 2015
Lot Details
- 9,240 Sq Ft Lot
- Sprinkler System
Parking
- 2 Car Garage
Home Design
- Brick Exterior Construction
- Slab Foundation
Interior Spaces
- 2,402 Sq Ft Home
- 1-Story Property
- Ceiling Fan
- 1 Fireplace
- Insulated Windows
- Window Treatments
- Fire and Smoke Detector
Kitchen
- <<OvenToken>>
- Range<<rangeHoodToken>>
- <<microwave>>
- Dishwasher
- Disposal
Flooring
- Wood
- Carpet
- Tile
Bedrooms and Bathrooms
- 3 Bedrooms
- 1 Full Bathroom
Eco-Friendly Details
- Energy-Efficient Windows
Outdoor Features
- Spa
- Covered patio or porch
- Rain Gutters
Utilities
- Zoned Heating and Cooling
- Gas Water Heater
Community Details
Overview
- Hampton Ad Subdivision
Recreation
- Community Spa
Ownership History
Purchase Details
Home Financials for this Owner
Home Financials are based on the most recent Mortgage that was taken out on this home.Purchase Details
Home Financials for this Owner
Home Financials are based on the most recent Mortgage that was taken out on this home.Purchase Details
Home Financials for this Owner
Home Financials are based on the most recent Mortgage that was taken out on this home.Similar Homes in Ardmore, OK
Home Values in the Area
Average Home Value in this Area
Purchase History
| Date | Type | Sale Price | Title Company |
|---|---|---|---|
| Warranty Deed | $308,000 | Stewart Title Of Ok Inc | |
| Warranty Deed | $3,000 | Stewart Title | |
| Warranty Deed | $320,000 | None Available |
Mortgage History
| Date | Status | Loan Amount | Loan Type |
|---|---|---|---|
| Open | $246,400 | New Conventional | |
| Previous Owner | $285,000 | New Conventional | |
| Previous Owner | $252,800 | New Conventional | |
| Previous Owner | $252,800 | Unknown |
Property History
| Date | Event | Price | Change | Sq Ft Price |
|---|---|---|---|---|
| 07/17/2020 07/17/20 | Sold | $308,000 | -11.7% | $128 / Sq Ft |
| 02/19/2020 02/19/20 | Pending | -- | -- | -- |
| 02/19/2020 02/19/20 | For Sale | $349,000 | +16.3% | $145 / Sq Ft |
| 08/13/2018 08/13/18 | Sold | $300,000 | -6.1% | $125 / Sq Ft |
| 05/01/2018 05/01/18 | Pending | -- | -- | -- |
| 05/01/2018 05/01/18 | For Sale | $319,500 | -0.2% | $133 / Sq Ft |
| 08/31/2015 08/31/15 | Sold | $320,000 | 0.0% | $133 / Sq Ft |
| 08/01/2015 08/01/15 | Pending | -- | -- | -- |
| 07/28/2015 07/28/15 | For Sale | $320,000 | -- | $133 / Sq Ft |
Tax History Compared to Growth
Tax History
| Year | Tax Paid | Tax Assessment Tax Assessment Total Assessment is a certain percentage of the fair market value that is determined by local assessors to be the total taxable value of land and additions on the property. | Land | Improvement |
|---|---|---|---|---|
| 2024 | $3,682 | $41,171 | $4,800 | $36,371 |
| 2023 | $3,572 | $39,972 | $4,800 | $35,172 |
| 2022 | $3,515 | $38,808 | $4,800 | $34,008 |
| 2021 | $3,444 | $36,960 | $5,760 | $31,200 |
| 2020 | $3,468 | $36,834 | $5,760 | $31,074 |
| 2019 | $3,302 | $36,000 | $5,760 | $30,240 |
| 2018 | $3,283 | $37,154 | $5,760 | $31,394 |
| 2017 | $3,328 | $37,475 | $5,760 | $31,715 |
| 2016 | $3,432 | $38,400 | $5,760 | $32,640 |
| 2015 | $12 | $126 | $126 | $0 |
| 2014 | $11 | $120 | $120 | $0 |
Map
Source: MLS Technology
MLS Number: 33947
APN: 0545-00-001-002-0-001-00
- 1223 Buckingham
- 1205 Beaverly St
- 1445 Windsor Dr
- 1702 Olive St
- 1413 Sunny Ln
- 1500 Rosedale St
- 1831 Sunset Park Terrace
- 2000 Yorktown Ct
- 835 Sunset Ct
- 1124 Surrey Dr
- 2208 Wimbledon Ct
- 2208 Hickory Dr
- 1100 Isabel St
- 924 Manor Mall
- 814 Pershing Dr E
- 820 Virginia Ln
- 912 P St SW
- 2222 Cloverleaf Place
- 1616 6th Ave SW
- 1800 SW 6th St
