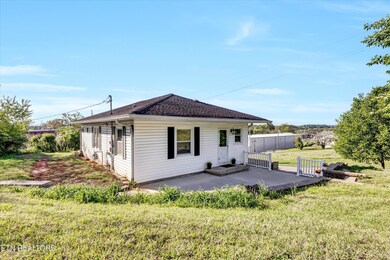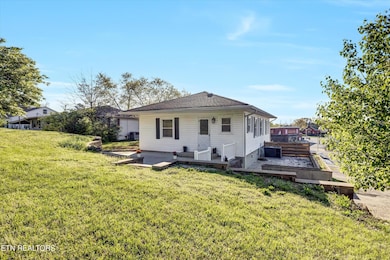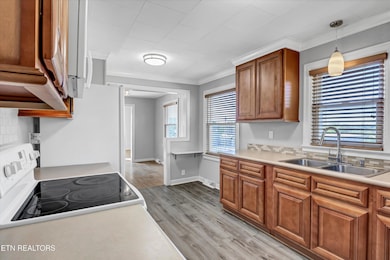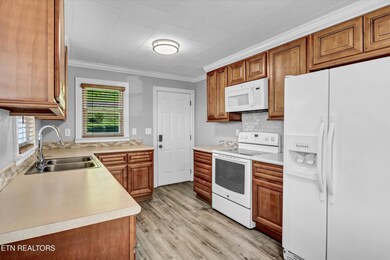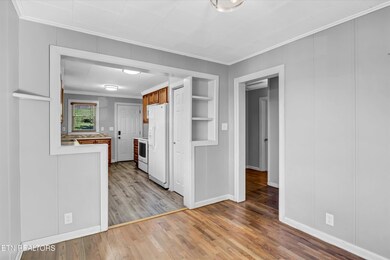
1206 E 1st Ave Lenoir City, TN 37772
Highlights
- City View
- Wood Flooring
- No HOA
- Traditional Architecture
- Main Floor Primary Bedroom
- Covered patio or porch
About This Home
As of May 2025Welcome to this nice updated 2 bedroom, 2 bathroom single-level home that blends charm with modern upgrades. Perfectly suited for comfortable living, this home offers a functional layout and valuable bonus space in the basement.Step inside to find original hardwood floors that add timeless character, complemented by fresh updates throughout the home. Enjoy peace of mind with all new plumbing, a nearly complete electrical overhaul, a brand-new HVAC system, and a new sump pump in the basement—bringing modern reliability to this classic space.The large basement/workshop garage offers endless potential—ideal for hobbies, projects, or extra storage. Looking for a move-in-ready home with character and quality updates, this one checks all the boxes.Located in a well-established neighborhood that's close to local shopping and restaurants, this home is ready for its next chapter.Come take a look—you won't want to miss it!Buyer to verify all information.
Last Agent to Sell the Property
United Real Estate Solutions License #355649 Listed on: 04/11/2025

Home Details
Home Type
- Single Family
Est. Annual Taxes
- $719
Year Built
- Built in 1950
Lot Details
- 0.31 Acre Lot
- Lot Dimensions are 85x142.5
- Level Lot
Parking
- 1 Car Garage
- Basement Garage
- Garage Door Opener
- Off-Street Parking
Home Design
- Traditional Architecture
- Frame Construction
- Vinyl Siding
- Rough-In Plumbing
Interior Spaces
- 1,040 Sq Ft Home
- Ceiling Fan
- Vinyl Clad Windows
- Insulated Windows
- Family Room
- Breakfast Room
- Combination Kitchen and Dining Room
- Workshop
- Storage Room
- City Views
- Fire and Smoke Detector
Kitchen
- Eat-In Kitchen
- <<selfCleaningOvenToken>>
- Range<<rangeHoodToken>>
- <<microwave>>
- Disposal
Flooring
- Wood
- Vinyl
Bedrooms and Bathrooms
- 2 Bedrooms
- Primary Bedroom on Main
- Walk-In Closet
- 2 Full Bathrooms
- Walk-in Shower
Laundry
- Dryer
- Washer
Unfinished Basement
- Stubbed For A Bathroom
- Rough in Bedroom
Outdoor Features
- Covered patio or porch
Utilities
- Zoned Heating and Cooling System
- Heating System Uses Natural Gas
- Tankless Water Heater
- Internet Available
Community Details
- No Home Owners Association
Listing and Financial Details
- Assessor Parcel Number 020E C 011.00
Ownership History
Purchase Details
Home Financials for this Owner
Home Financials are based on the most recent Mortgage that was taken out on this home.Purchase Details
Home Financials for this Owner
Home Financials are based on the most recent Mortgage that was taken out on this home.Purchase Details
Home Financials for this Owner
Home Financials are based on the most recent Mortgage that was taken out on this home.Purchase Details
Purchase Details
Home Financials for this Owner
Home Financials are based on the most recent Mortgage that was taken out on this home.Purchase Details
Home Financials for this Owner
Home Financials are based on the most recent Mortgage that was taken out on this home.Purchase Details
Home Financials for this Owner
Home Financials are based on the most recent Mortgage that was taken out on this home.Purchase Details
Home Financials for this Owner
Home Financials are based on the most recent Mortgage that was taken out on this home.Purchase Details
Purchase Details
Similar Homes in Lenoir City, TN
Home Values in the Area
Average Home Value in this Area
Purchase History
| Date | Type | Sale Price | Title Company |
|---|---|---|---|
| Warranty Deed | $245,000 | Admiral Title Inc | |
| Warranty Deed | $245,000 | Admiral Title Inc | |
| Warranty Deed | $177,500 | -- | |
| Warranty Deed | $177,500 | None Listed On Document | |
| Quit Claim Deed | -- | Hinton Law Firm | |
| Warranty Deed | $80,000 | -- | |
| Deed | $72,900 | -- | |
| Deed | -- | -- | |
| Warranty Deed | $72,000 | -- | |
| Deed | $49,410 | -- | |
| Warranty Deed | $49,400 | -- |
Mortgage History
| Date | Status | Loan Amount | Loan Type |
|---|---|---|---|
| Open | $232,750 | New Conventional | |
| Closed | $232,750 | New Conventional | |
| Previous Owner | $159,750 | New Conventional | |
| Previous Owner | $81,632 | Commercial | |
| Previous Owner | $70,713 | No Value Available | |
| Previous Owner | $64,800 | No Value Available |
Property History
| Date | Event | Price | Change | Sq Ft Price |
|---|---|---|---|---|
| 05/12/2025 05/12/25 | Sold | $245,000 | -2.0% | $236 / Sq Ft |
| 04/13/2025 04/13/25 | Pending | -- | -- | -- |
| 04/11/2025 04/11/25 | For Sale | $249,900 | +40.8% | $240 / Sq Ft |
| 06/27/2022 06/27/22 | Sold | $177,500 | -9.0% | $171 / Sq Ft |
| 06/08/2022 06/08/22 | Price Changed | $195,000 | -9.3% | $188 / Sq Ft |
| 05/25/2022 05/25/22 | For Sale | $215,000 | +168.8% | $207 / Sq Ft |
| 08/23/2013 08/23/13 | Sold | $80,000 | -- | $77 / Sq Ft |
Tax History Compared to Growth
Tax History
| Year | Tax Paid | Tax Assessment Tax Assessment Total Assessment is a certain percentage of the fair market value that is determined by local assessors to be the total taxable value of land and additions on the property. | Land | Improvement |
|---|---|---|---|---|
| 2023 | $735 | $30,800 | $0 | $0 |
| 2022 | $643 | $27,175 | $6,800 | $20,375 |
| 2021 | $635 | $27,175 | $6,800 | $20,375 |
| 2020 | $498 | $27,175 | $6,800 | $20,375 |
| 2019 | $497 | $19,275 | $4,625 | $14,650 |
| 2018 | $485 | $19,275 | $4,625 | $14,650 |
| 2017 | $485 | $19,275 | $4,625 | $14,650 |
| 2016 | $511 | $19,525 | $4,625 | $14,900 |
| 2015 | $508 | $19,525 | $4,625 | $14,900 |
| 2014 | $508 | $19,525 | $4,625 | $14,900 |
Agents Affiliated with this Home
-
Deana Holt
D
Seller's Agent in 2025
Deana Holt
United Real Estate Solutions
(865) 805-5101
5 in this area
44 Total Sales
-
Kris Kenley
K
Buyer's Agent in 2025
Kris Kenley
Hustle Realty
1 in this area
7 Total Sales
-
Heidi Wallace

Seller's Agent in 2022
Heidi Wallace
Remax Freedom
(423) 453-8121
3 in this area
85 Total Sales
-
Dori Pavlovsky
D
Seller's Agent in 2013
Dori Pavlovsky
Wallace
(865) 300-8234
4 in this area
47 Total Sales
-
Rick Smenner
R
Buyer's Agent in 2013
Rick Smenner
RE/MAX
(865) 696-9002
3 in this area
51 Total Sales
-
M
Buyer's Agent in 2013
MICHAEL MCDOWELL
Tennessee Valley Authority
Map
Source: East Tennessee REALTORS® MLS
MLS Number: 1296835
APN: 020E-C-011.00
- Tract 2 Hwy 321
- 0 Us-321 Unit 1261528
- 0 Highway 321 Hwy Unit RTC2750237
- 0 Highway 321 Hwy Unit 1279419
- 0 Highway 321 Hwy Unit 1245203
- 1013 Bell Ave
- 303 N Walnut St
- 350 Kagley Dr
- 941 Pine Top St
- 350 Simpson Rd
- 210 E 1st Ave
- 308 Poplar St
- 380 Buster Blvd
- 117 Kingston St
- 115 W Broadway St
- 709 N A St
- 300 N B St
- 302 N B St
- 174 Bittersweet Ln
- 405 N C St

