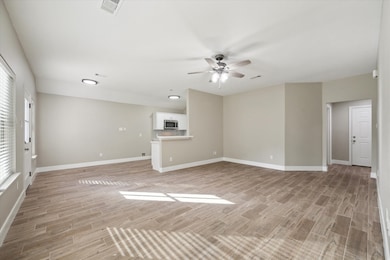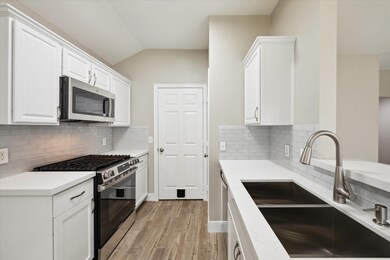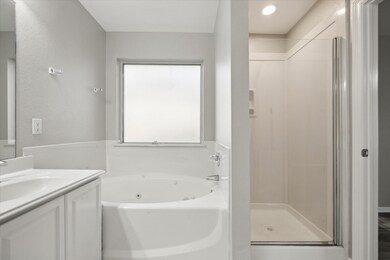1206 Halls Bridge League City, TX 77573
Highlights
- Deck
- Traditional Architecture
- Family Room Off Kitchen
- League City Elementary School Rated A-
- Granite Countertops
- Cul-De-Sac
About This Home
Immaculate, clean home fully remodeled and ready for you. Nestled in the heart of old League City in a small community surrounded by the historic district. Lovely wood look tile throughout and open living concept with high ceilings as you enter and a lot of windows allowing natural light. White and stainless kitchen open to the living with a cozy breakfast bar and really nice stainless appliances. Part of the garage has been converted to an extra room for all kinds of possibilities. This home offers a split floor plan with secondary bedrooms up front with full bath and primary bedroom in the back of the home. The backyard is peaceful and spacious and offers a large patio area and a storage shed. Hurry, this one won't last long.
Home Details
Home Type
- Single Family
Est. Annual Taxes
- $2,481
Year Built
- Built in 2004
Lot Details
- 6,690 Sq Ft Lot
- Cul-De-Sac
- Back Yard Fenced
Parking
- 1 Car Attached Garage
- Driveway
Home Design
- Traditional Architecture
Interior Spaces
- 1,370 Sq Ft Home
- 1-Story Property
- Ceiling Fan
- Window Treatments
- Family Room Off Kitchen
- Living Room
- Tile Flooring
Kitchen
- Gas Cooktop
- Microwave
- Dishwasher
- Granite Countertops
- Disposal
Bedrooms and Bathrooms
- 3 Bedrooms
- 2 Full Bathrooms
- Double Vanity
- Soaking Tub
- Bathtub with Shower
- Separate Shower
Eco-Friendly Details
- Energy-Efficient Windows with Low Emissivity
- Energy-Efficient Thermostat
Outdoor Features
- Deck
- Patio
- Shed
Schools
- League City Elementary School
- Clear Creek Intermediate School
- Clear Creek High School
Utilities
- Central Heating and Cooling System
- Heating System Uses Gas
- Programmable Thermostat
Listing and Financial Details
- Property Available on 7/17/25
- 12 Month Lease Term
Community Details
Overview
- Halls Bridge 2004 Subdivision
Pet Policy
- Call for details about the types of pets allowed
- Pet Deposit Required
Map
Source: Houston Association of REALTORS®
MLS Number: 52796779
APN: 3793-0001-0003-000
- 1201 Coryell St
- 1302 2nd St
- 1309 Coryell St
- 499 N Illinois Ave
- 1406 Coryell St
- 1101 E Main St
- 302 Tiegs St
- 1514 2nd St
- 813 3rd St
- 1402 Coryell St
- 205 Reynolds Ave
- 1493 Mcguire Rd
- 211 S Iowa Ave
- 1609 3rd St
- 403 Vance St
- 1614 2nd St
- 4921 Harbor Brooks Ln
- 2721 Lakeside Shore Dr
- 806 Moody Ave
- 506 Georgia Ave
- 1101 E Main St
- 122 N Iowa Ave Unit 5
- 1516 2nd St
- 306 Coburn St
- 1609 3rd St
- 520 Cedar Ave
- 1817 Sherwood Forest Cir
- 415 Perkins Ave
- 418 Waco Ave
- 406 Avondale St
- 310 Houston Ave
- 1937 Cameo Ct
- 1513 Sherl St
- 2525 St Christopher Ave
- 2111 Paintbrush Ave
- 19506 Old Galveston Rd
- 2751 Fm 518 Rd E
- 200 Pecan Dr Unit 702
- 1445 S Egret Bay Blvd
- 25 Harbour Dr







