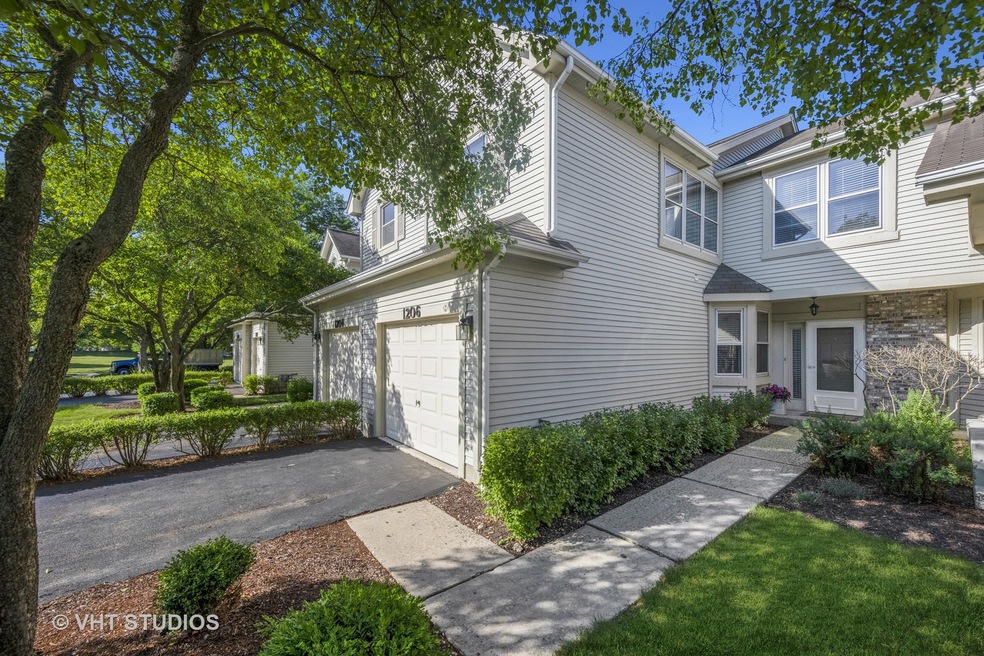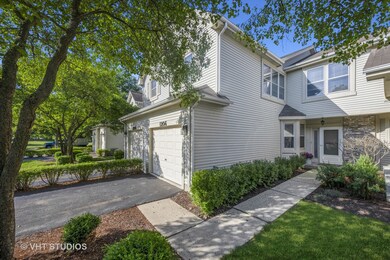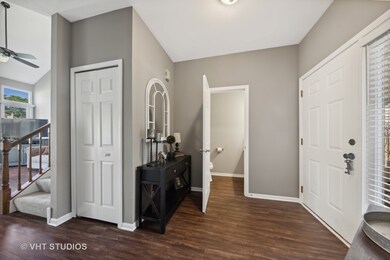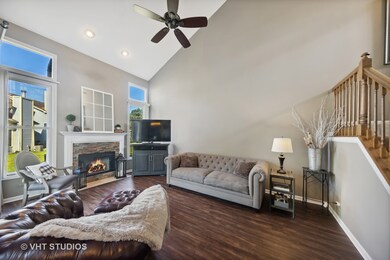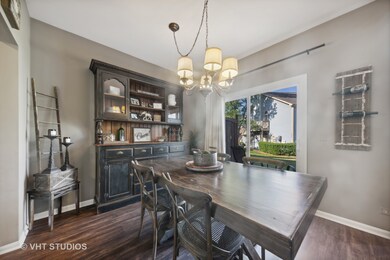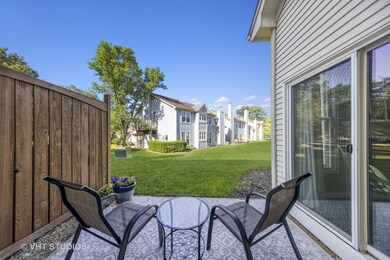
1206 Rhodes Ln Unit 2404 Naperville, IL 60540
West Wind NeighborhoodHighlights
- Vaulted Ceiling
- Loft
- Stainless Steel Appliances
- May Watts Elementary School Rated A+
- Formal Dining Room
- Porch
About This Home
As of July 2022Lovely and spacious two-story townhome in The Fields of Naperville! Welcome in to the foyer from the covered front porch. To the right is the powder room and to the left the large kitchen and eating area. The kitchen features matching-brand stainless-steel appliances (2016). Attached garage with easy access on the main level. Nine-foot ceilings and the two-story living room help create an open, airy feel. Beyond the kitchen is the formal dining room with sliding glass doors (2018) to the private patio. The dining room is open to the living room, which boasts a fireplace, sliding glass doors to the patio and plenty of windows to let the sun shine in. The entire main level has new LVP flooring. Upstairs, the loft overlooks the living room and could easily be converted into a third bedroom. The master suite features a walk-in closet and private bath with dual sinks, soaking tub and separate shower. The second bedroom and another full bath round out the second floor. Additional recent updates include: Carpet on 2nd level and stairs; Paint; light fixtures & fans; toilets; HWH (2018). This interior unit is located on a quiet, tree-lined street in desirable Indian Prairie School District 204 - May Watts Elem, Hill JH and Metea Valley HS. Also close to ample shopping and entertainment; Downtown Naperville is only 2 miles away! Make it your new Home Sweet Home today!
Townhouse Details
Home Type
- Townhome
Est. Annual Taxes
- $5,036
Year Built
- Built in 1989
HOA Fees
- $352 Monthly HOA Fees
Parking
- 1 Car Attached Garage
- Garage Transmitter
- Garage Door Opener
- Driveway
- Parking Included in Price
Home Design
- Asphalt Roof
- Concrete Perimeter Foundation
Interior Spaces
- 1,582 Sq Ft Home
- 2-Story Property
- Vaulted Ceiling
- Ceiling Fan
- Gas Log Fireplace
- Living Room with Fireplace
- Formal Dining Room
- Loft
Kitchen
- Breakfast Bar
- Range
- Microwave
- Dishwasher
- Stainless Steel Appliances
- Disposal
Bedrooms and Bathrooms
- 2 Bedrooms
- 2 Potential Bedrooms
- Walk-In Closet
- Dual Sinks
- Soaking Tub
- Separate Shower
Laundry
- Laundry Room
- Laundry on main level
- Washer and Dryer Hookup
Outdoor Features
- Patio
- Porch
Schools
- May Watts Elementary School
- Hill Middle School
- Metea Valley High School
Utilities
- Forced Air Heating and Cooling System
- Humidifier
- Heating System Uses Natural Gas
- Lake Michigan Water
Community Details
Overview
- Association fees include water, insurance, exterior maintenance, lawn care, snow removal
- 6 Units
- Manager Association, Phone Number (877) 999-6491
- The Fields Subdivision, Lancaster Floorplan
- Property managed by FirstService Residential
Pet Policy
- Dogs and Cats Allowed
Security
- Resident Manager or Management On Site
Ownership History
Purchase Details
Home Financials for this Owner
Home Financials are based on the most recent Mortgage that was taken out on this home.Purchase Details
Home Financials for this Owner
Home Financials are based on the most recent Mortgage that was taken out on this home.Purchase Details
Home Financials for this Owner
Home Financials are based on the most recent Mortgage that was taken out on this home.Purchase Details
Home Financials for this Owner
Home Financials are based on the most recent Mortgage that was taken out on this home.Purchase Details
Home Financials for this Owner
Home Financials are based on the most recent Mortgage that was taken out on this home.Purchase Details
Home Financials for this Owner
Home Financials are based on the most recent Mortgage that was taken out on this home.Purchase Details
Home Financials for this Owner
Home Financials are based on the most recent Mortgage that was taken out on this home.Similar Homes in Naperville, IL
Home Values in the Area
Average Home Value in this Area
Purchase History
| Date | Type | Sale Price | Title Company |
|---|---|---|---|
| Warranty Deed | $285,000 | New Title Company Name | |
| Warranty Deed | $193,000 | Baird & Warner Title Svcs In | |
| Warranty Deed | $200,000 | Ticor Title Insurance Co | |
| Warranty Deed | $200,000 | None Available | |
| Warranty Deed | $158,000 | Ticor Title | |
| Warranty Deed | $149,000 | First American Title Ins | |
| Warranty Deed | $134,500 | -- |
Mortgage History
| Date | Status | Loan Amount | Loan Type |
|---|---|---|---|
| Previous Owner | $144,750 | New Conventional | |
| Previous Owner | $180,000 | Purchase Money Mortgage | |
| Previous Owner | $180,000 | Fannie Mae Freddie Mac | |
| Previous Owner | $148,000 | No Value Available | |
| Previous Owner | $149,500 | No Value Available | |
| Previous Owner | $114,200 | No Value Available |
Property History
| Date | Event | Price | Change | Sq Ft Price |
|---|---|---|---|---|
| 07/29/2022 07/29/22 | Sold | $285,000 | 0.0% | $180 / Sq Ft |
| 07/12/2022 07/12/22 | Pending | -- | -- | -- |
| 07/11/2022 07/11/22 | For Sale | $285,000 | +47.7% | $180 / Sq Ft |
| 06/24/2016 06/24/16 | Sold | $193,000 | 0.0% | $122 / Sq Ft |
| 04/23/2016 04/23/16 | Pending | -- | -- | -- |
| 04/22/2016 04/22/16 | For Sale | $193,000 | -- | $122 / Sq Ft |
Tax History Compared to Growth
Tax History
| Year | Tax Paid | Tax Assessment Tax Assessment Total Assessment is a certain percentage of the fair market value that is determined by local assessors to be the total taxable value of land and additions on the property. | Land | Improvement |
|---|---|---|---|---|
| 2024 | $5,103 | $89,755 | $20,878 | $68,877 |
| 2023 | $4,858 | $80,650 | $18,760 | $61,890 |
| 2022 | $5,193 | $75,980 | $17,680 | $58,300 |
| 2021 | $5,036 | $73,270 | $17,050 | $56,220 |
| 2020 | $5,029 | $73,270 | $17,050 | $56,220 |
| 2019 | $4,842 | $69,690 | $16,220 | $53,470 |
| 2018 | $4,620 | $65,260 | $15,190 | $50,070 |
| 2017 | $4,499 | $63,040 | $14,670 | $48,370 |
| 2016 | $3,987 | $60,500 | $14,080 | $46,420 |
| 2015 | $3,936 | $57,440 | $13,370 | $44,070 |
| 2014 | $4,164 | $58,530 | $13,620 | $44,910 |
| 2013 | $4,156 | $58,930 | $13,710 | $45,220 |
Agents Affiliated with this Home
-

Seller's Agent in 2022
Lori Jones
Baird Warner
(630) 707-6561
3 in this area
103 Total Sales
-

Seller Co-Listing Agent in 2022
Robert Jones
Baird Warner
(630) 606-6561
3 in this area
69 Total Sales
-

Buyer's Agent in 2022
Brian Finger
eXp Realty
(773) 358-8325
1 in this area
21 Total Sales
-

Seller's Agent in 2016
Erika Koscal
Baird Warner
(630) 362-0835
1 in this area
26 Total Sales
-

Seller Co-Listing Agent in 2016
Joseph Koscal
Baird Warner
(630) 579-4428
1 in this area
14 Total Sales
-

Buyer's Agent in 2016
Rebecca Cavins
Keller Williams Infinity
(630) 340-0901
41 Total Sales
Map
Source: Midwest Real Estate Data (MRED)
MLS Number: 11460848
APN: 07-26-213-050
- 901 Heathrow Ln
- 978 Merrimac Cir
- 1311 Ada Ln
- 829 Shiloh Cir
- 1012 Kennesaw Ct
- 838 Havenshire Rd
- 833 Manassas Ct
- 1033 Emerald Dr
- 1163 Whispering Hills Dr Unit 127
- 1212 Denver Ct Unit 26
- 557 Juniper Dr
- 7S448 Arbor Dr
- 1500 Sequoia Rd
- The Braxton Plan at Ashwood Heights
- 911 Lilac Ln Unit 9
- 1167 Book Rd
- 7S410 Arbor Dr
- 1420 Westglen Dr
- 624 Joshua Ct
- 230 Elmwood Dr
