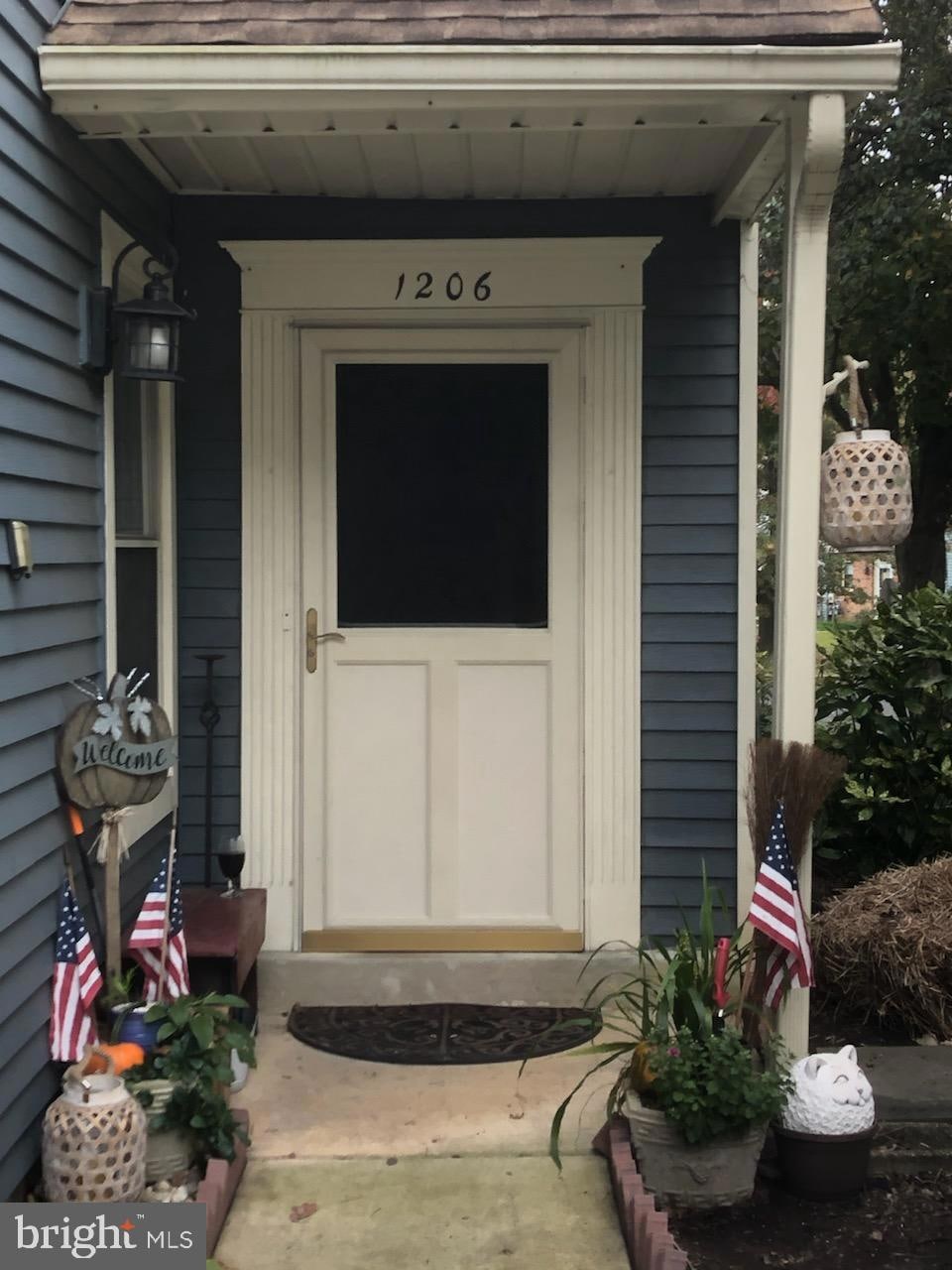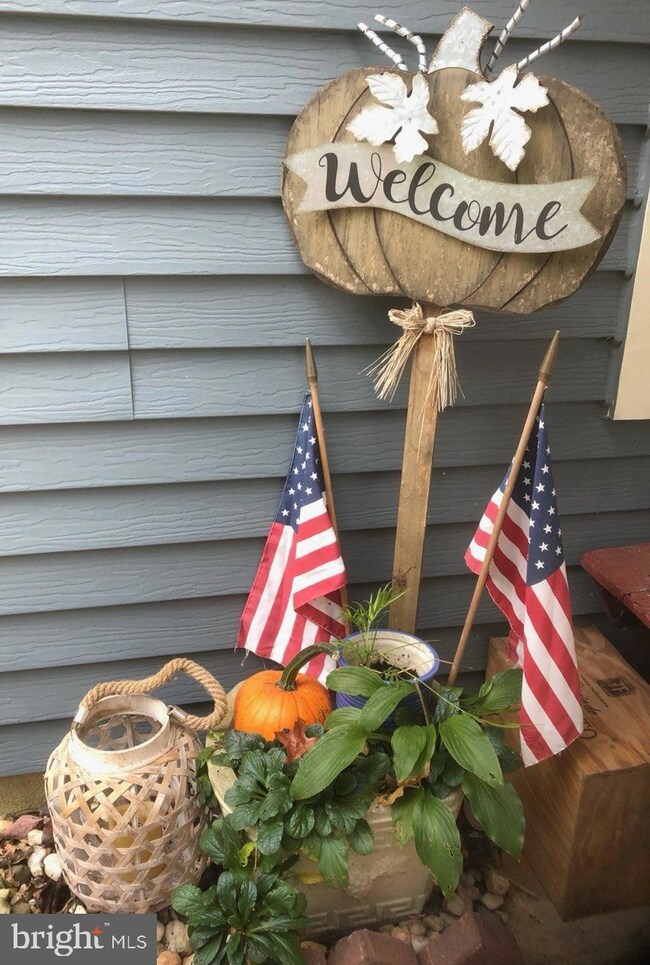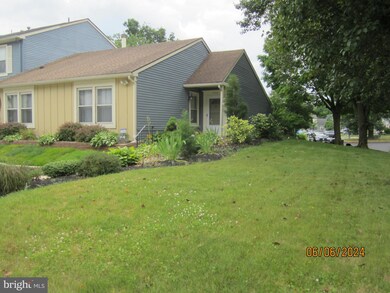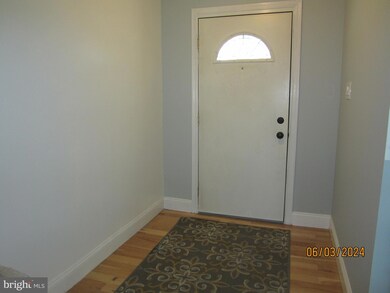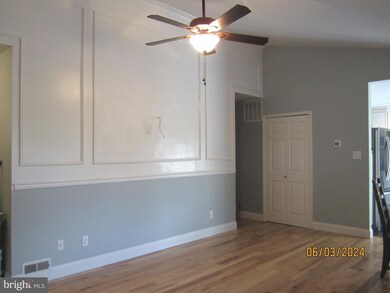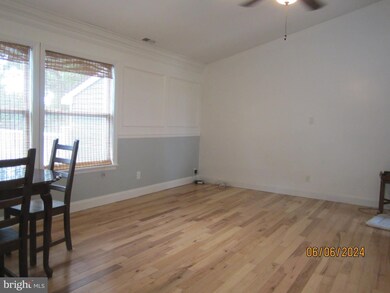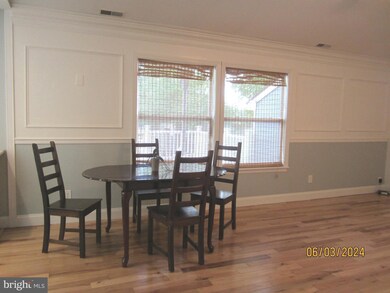
1206 Roberts Ln Marlton, NJ 08053
Highlights
- Clubhouse
- Deck
- Marble Flooring
- Cherokee High School Rated A-
- Rambler Architecture
- Cathedral Ceiling
About This Home
As of July 2024This end unit ranch at The Orchards at GreenTree is a dream for anyone looking to blend the convenience of city living with the tranquility of suburban life. Part of the highly ranked Lenape Regional school system, its proximity to amenities like Whole Foods, community playgrounds and pools, and other facilities makes it incredibly convenient, while still maintaining a peaceful atmosphere.
The renovated interior with open floor plan boasts hardwood floors, great room, updated kitchen, Plus, a rare second full bath. both bathrooms are modern and updated , ensuring both comfort and style.
The outdoor space is perfect for both relaxation and entertaining, with a spacious two-tiered backyard deck and easy access to the yard from the side gate. Additional storage options, both indoors and out, are always a plus for keeping things organized. There are two designated parking spaces in front and lots of curbside parking are unique and valuable features.
The peace of mind provided by the professionally installed air conditioner, heater, tankless hot water system, and newer roof and gutter system adds significant value to the property. Ideal for anyone looking to settle into a comfortable, worry-free home.
Last Agent to Sell the Property
AM Realty Advisors LLC License #682056 Listed on: 06/10/2024
Townhouse Details
Home Type
- Townhome
Est. Annual Taxes
- $4,455
Year Built
- Built in 1982 | Remodeled in 2018
Lot Details
- 7,405 Sq Ft Lot
- Privacy Fence
- Wood Fence
- Sprinkler System
- Back and Side Yard
- Property is in excellent condition
HOA Fees
- $70 Monthly HOA Fees
Home Design
- Rambler Architecture
- Slab Foundation
- Shingle Roof
- Wood Siding
- Aluminum Siding
- Chimney Cap
Interior Spaces
- 1,184 Sq Ft Home
- Property has 1 Level
- Cathedral Ceiling
- Ceiling Fan
- Living Room
- Attic Fan
- Flood Lights
Kitchen
- <<builtInRangeToken>>
- <<builtInMicrowave>>
- Ice Maker
- Dishwasher
- Disposal
Flooring
- Engineered Wood
- Marble
- Ceramic Tile
Bedrooms and Bathrooms
- 3 Main Level Bedrooms
- 2 Full Bathrooms
Laundry
- Laundry Room
- Laundry on main level
- Dryer
Parking
- On-Street Parking
- 2 Assigned Parking Spaces
Outdoor Features
- Deck
- Exterior Lighting
- Rain Gutters
Schools
- Van Zant Elementary School
- Frances Demasi Middle School
- Cherokee High School
Utilities
- Forced Air Heating and Cooling System
- 100 Amp Service
- Tankless Water Heater
- Natural Gas Water Heater
- Municipal Trash
Listing and Financial Details
- Tax Lot 00005
- Assessor Parcel Number 13-00006 06-00005
Community Details
Overview
- Association fees include common area maintenance, management, parking fee, pool(s), snow removal
- Orchards Home Owners Assoc/Target Property Mgmt HOA
- The Orchards Subdivision
- Property Manager
Amenities
- Clubhouse
Recreation
- Tennis Courts
- Community Playground
- Community Pool
Pet Policy
- Limit on the number of pets
- Dogs and Cats Allowed
- Breed Restrictions
Ownership History
Purchase Details
Home Financials for this Owner
Home Financials are based on the most recent Mortgage that was taken out on this home.Purchase Details
Home Financials for this Owner
Home Financials are based on the most recent Mortgage that was taken out on this home.Similar Homes in Marlton, NJ
Home Values in the Area
Average Home Value in this Area
Purchase History
| Date | Type | Sale Price | Title Company |
|---|---|---|---|
| Deed | $335,000 | Group 21 Title | |
| Deed | $130,000 | Surety Title Company |
Mortgage History
| Date | Status | Loan Amount | Loan Type |
|---|---|---|---|
| Closed | $10,000 | No Value Available | |
| Open | $324,950 | New Conventional | |
| Previous Owner | $25,000 | Commercial | |
| Previous Owner | $104,000 | New Conventional |
Property History
| Date | Event | Price | Change | Sq Ft Price |
|---|---|---|---|---|
| 07/03/2025 07/03/25 | Pending | -- | -- | -- |
| 06/26/2025 06/26/25 | For Sale | $345,000 | +3.0% | $291 / Sq Ft |
| 07/30/2024 07/30/24 | Sold | $335,000 | 0.0% | $283 / Sq Ft |
| 06/17/2024 06/17/24 | Pending | -- | -- | -- |
| 06/10/2024 06/10/24 | For Sale | $334,900 | +157.6% | $283 / Sq Ft |
| 06/28/2013 06/28/13 | Sold | $130,000 | -6.5% | $110 / Sq Ft |
| 05/12/2013 05/12/13 | Pending | -- | -- | -- |
| 04/20/2013 04/20/13 | For Sale | $139,000 | -- | $117 / Sq Ft |
Tax History Compared to Growth
Tax History
| Year | Tax Paid | Tax Assessment Tax Assessment Total Assessment is a certain percentage of the fair market value that is determined by local assessors to be the total taxable value of land and additions on the property. | Land | Improvement |
|---|---|---|---|---|
| 2024 | $4,456 | $138,700 | $75,000 | $63,700 |
| 2023 | $4,456 | $138,700 | $75,000 | $63,700 |
| 2022 | $4,257 | $138,700 | $75,000 | $63,700 |
| 2021 | $3,673 | $138,700 | $75,000 | $63,700 |
| 2020 | $4,103 | $138,700 | $75,000 | $63,700 |
| 2019 | $3,961 | $135,000 | $75,000 | $60,000 |
| 2018 | $3,906 | $135,000 | $75,000 | $60,000 |
| 2017 | $3,860 | $135,000 | $75,000 | $60,000 |
| 2016 | $4,602 | $165,000 | $80,000 | $85,000 |
| 2015 | $4,521 | $165,000 | $80,000 | $85,000 |
| 2014 | $4,392 | $165,000 | $80,000 | $85,000 |
Agents Affiliated with this Home
-
Kristi Kaelin

Seller's Agent in 2025
Kristi Kaelin
Coldwell Banker Realty
(856) 235-0101
1 in this area
79 Total Sales
-
Eileen Dudek

Seller's Agent in 2024
Eileen Dudek
AM Realty Advisors LLC
(609) 206-1172
2 in this area
7 Total Sales
-
Marianne Crisafulli
M
Buyer's Agent in 2024
Marianne Crisafulli
Century 21 Alliance-Moorestown
(857) 912-5538
1 in this area
11 Total Sales
-
Dawn McCann

Seller's Agent in 2013
Dawn McCann
EXP Realty, LLC
(609) 405-1090
1 in this area
33 Total Sales
Map
Source: Bright MLS
MLS Number: NJBL2064372
APN: 13-00006-06-00005
- 3703 Elberta Ln
- 2102 Elberta Ln
- 5003 Red Haven Dr
- 5205 Red Haven Dr
- 5206 Red Haven Dr
- 12 Apple Way
- 1404 Jonathan Ln
- 1203 Bittersweet Ct
- 906 Chesterwood Ct
- 1404 Arrowwood Ct
- 11 Tinsmith Ln
- 105 Bartram Rd
- 209 Tinder Box Ln
- 300 Keatley Dr
- 122 Hamilton Rd
- 10 Old Colony Ln
- 707A Cypress Point Cir
- 9 Burgundy Dr
- 405A Cypress Point Cir Unit 405A
- 115 Old Colony Ln
