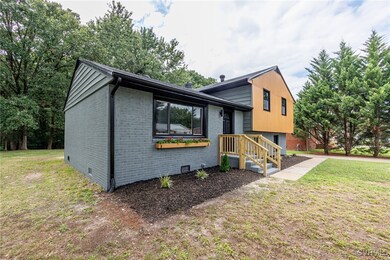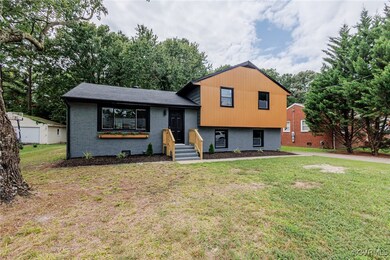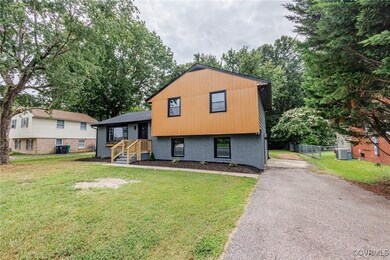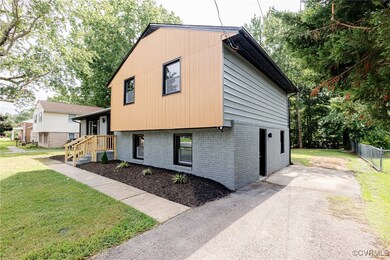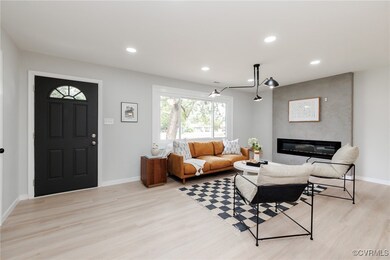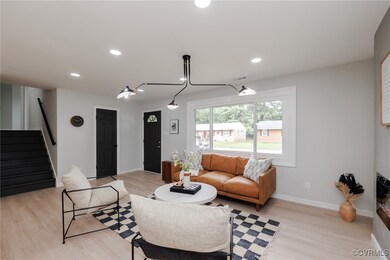
1206 W Roslyn Rd Colonial Heights, VA 23834
Highlights
- Granite Countertops
- Porch
- Recessed Lighting
- Breakfast Area or Nook
- Storm Windows
- Kitchen Island
About This Home
As of November 2024This completely renovated tri-level style home is a move-in-ready dream home! Featuring 4 bedrooms and 2 full baths, this beauty has new luxury vinyl plank flooring in the main living spaces and new ceramic tile floors in the bathrooms. On the bottom floor is one bedroom, 1 full bath, and a family room or flex space area adjacent to the oversized laundry room. On the main floor is the large open concept living room with a built-in electric fireplace and an eat-in kitchen area with a breakfast bar/kitchen island combo plus a breakfast nook dining area. Upstairs are the 3 additional bedrooms and full bath. The house has been repainted inside and out, has new doors throughout, has new kitchen cabinets and new hardware, new modern bathroom vanities and luxury porcelain showers, has new recessed lighting and light fixtures, has new plumbing, new electrical work (including a new panel box and new electrical meter,) a new kitchen island with new Quartz countertops, new tile backsplash in the kitchen, mostly new stainless steel kitchen appliances, the central air HVAC unit was recently replaced, and new railings on the front and back stoops. The roof is in great shape for its next lucky owners, too! The back yard is private with mature shade trees and backs up to a farm so it’s quiet year-round. This home is 2 streets away from the popular Southpark Mall and surrounding eateries and shopping or entertaining venues, as well as the I-95 on-ramps, and just a few blocks from everything on Hwy 301!
Last Agent to Sell the Property
EXP Realty LLC License #0225255753 Listed on: 08/21/2024

Home Details
Home Type
- Single Family
Est. Annual Taxes
- $2,346
Year Built
- Built in 1963
Lot Details
- 0.26 Acre Lot
- Partially Fenced Property
- Chain Link Fence
- Level Lot
- Zoning described as R2
Home Design
- Brick Exterior Construction
- Frame Construction
- Shingle Roof
- Vinyl Siding
Interior Spaces
- 1,694 Sq Ft Home
- 3-Story Property
- Ceiling Fan
- Recessed Lighting
- Electric Fireplace
- Dining Area
- Crawl Space
- Washer and Dryer Hookup
Kitchen
- Breakfast Area or Nook
- Eat-In Kitchen
- <<OvenToken>>
- Induction Cooktop
- Stove
- <<microwave>>
- Dishwasher
- Kitchen Island
- Granite Countertops
Flooring
- Ceramic Tile
- Vinyl
Bedrooms and Bathrooms
- 4 Bedrooms
- 2 Full Bathrooms
Home Security
- Storm Windows
- Storm Doors
Parking
- No Garage
- Driveway
- Paved Parking
- Off-Street Parking
Outdoor Features
- Exterior Lighting
- Porch
- Stoop
Schools
- Tussing Elementary School
- Colonial Heights Middle School
- Colonial Heights High School
Utilities
- Central Air
- Heating Available
- Water Heater
Listing and Financial Details
- Tax Lot 3
- Assessor Parcel Number 6804-21-00-003
Ownership History
Purchase Details
Home Financials for this Owner
Home Financials are based on the most recent Mortgage that was taken out on this home.Purchase Details
Purchase Details
Home Financials for this Owner
Home Financials are based on the most recent Mortgage that was taken out on this home.Similar Homes in Colonial Heights, VA
Home Values in the Area
Average Home Value in this Area
Purchase History
| Date | Type | Sale Price | Title Company |
|---|---|---|---|
| Deed | $325,000 | None Listed On Document | |
| Deed | $325,000 | None Listed On Document | |
| Bargain Sale Deed | $185,000 | Old Republic National Title | |
| Deed | $145,000 | None Available |
Mortgage History
| Date | Status | Loan Amount | Loan Type |
|---|---|---|---|
| Open | $13,000 | New Conventional | |
| Closed | $13,000 | New Conventional | |
| Open | $319,113 | FHA | |
| Closed | $319,113 | FHA | |
| Previous Owner | $123,035 | FHA | |
| Previous Owner | $143,863 | FHA |
Property History
| Date | Event | Price | Change | Sq Ft Price |
|---|---|---|---|---|
| 11/22/2024 11/22/24 | Sold | $325,000 | +1.6% | $192 / Sq Ft |
| 10/12/2024 10/12/24 | Pending | -- | -- | -- |
| 10/02/2024 10/02/24 | For Sale | $320,000 | 0.0% | $189 / Sq Ft |
| 09/19/2024 09/19/24 | Pending | -- | -- | -- |
| 08/21/2024 08/21/24 | For Sale | $320,000 | 0.0% | $189 / Sq Ft |
| 12/18/2017 12/18/17 | Rented | $1,000 | 0.0% | -- |
| 10/16/2017 10/16/17 | For Rent | $1,000 | -- | -- |
Tax History Compared to Growth
Tax History
| Year | Tax Paid | Tax Assessment Tax Assessment Total Assessment is a certain percentage of the fair market value that is determined by local assessors to be the total taxable value of land and additions on the property. | Land | Improvement |
|---|---|---|---|---|
| 2025 | $2,346 | $195,500 | $52,000 | $143,500 |
| 2024 | $2,346 | $195,500 | $52,000 | $143,500 |
| 2023 | $1,936 | $161,300 | $44,000 | $117,300 |
| 2022 | $1,801 | $161,300 | $44,000 | $117,300 |
| 2021 | $968 | $138,900 | $39,000 | $99,900 |
| 2020 | $1,667 | $138,900 | $39,000 | $99,900 |
| 2019 | $1,530 | $127,500 | $35,000 | $92,500 |
| 2018 | $1,530 | $127,500 | $35,000 | $92,500 |
| 2017 | $1,524 | $0 | $0 | $0 |
| 2016 | $1,448 | $127,000 | $0 | $0 |
| 2015 | $756 | $0 | $0 | $0 |
| 2014 | $756 | $0 | $0 | $0 |
Agents Affiliated with this Home
-
Cary Ridenhour

Seller's Agent in 2024
Cary Ridenhour
EXP Realty LLC
(804) 295-6238
2 in this area
96 Total Sales
-
Nikiya Collier

Buyer's Agent in 2024
Nikiya Collier
EXP Realty LLC
(804) 720-5816
1 in this area
4 Total Sales
-
Joyce Underhill
J
Seller's Agent in 2017
Joyce Underhill
Century 21 Colonial Realty
(804) 526-5454
Map
Source: Central Virginia Regional MLS
MLS Number: 2421779
APN: 6804-21-00-003
- 1218 W Roslyn Rd
- 914 Kensington Ave
- 701 Conduit Rd
- Lot 38 Hamilton Ave
- 627 Colonial Ave
- 317 Highland Ave
- 817 Lafayette Ave
- 603 Colonial Ave
- 708 Compton Rd
- 204 Prince Albert Ave
- 306 Hamilton Ave
- 525 Roslyn Ave
- 2560 Pin Oak Ct
- 116 Fairfax Ave
- 224 Hamilton Ave
- 307 Washington Ave
- 205 Crestwood Dr
- 117 Wright Ave
- 146 Charlotte Ave
- 203 Lafayette Ave

