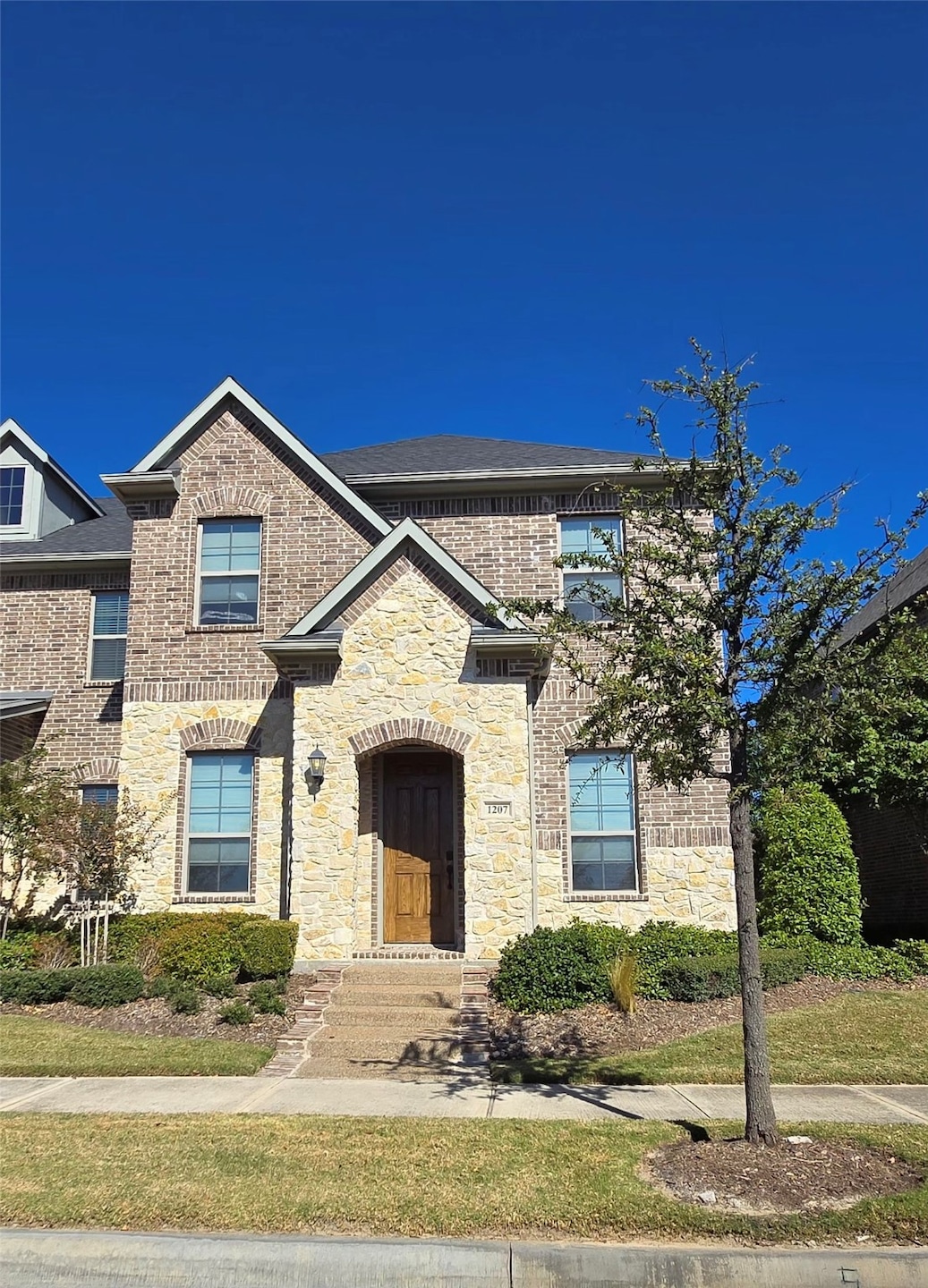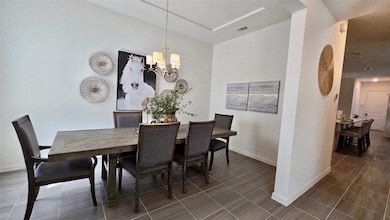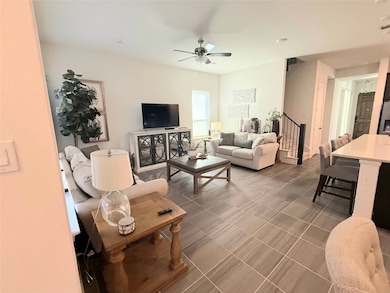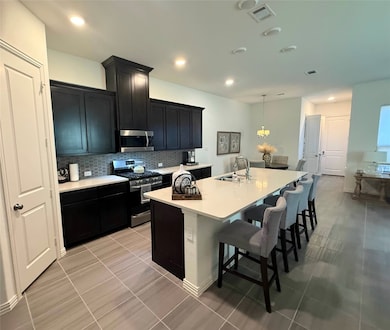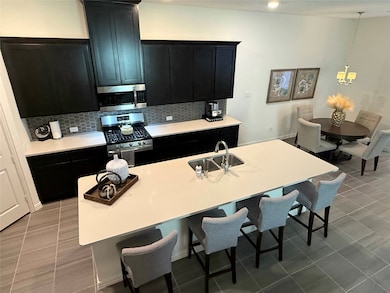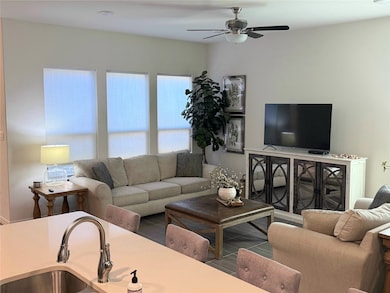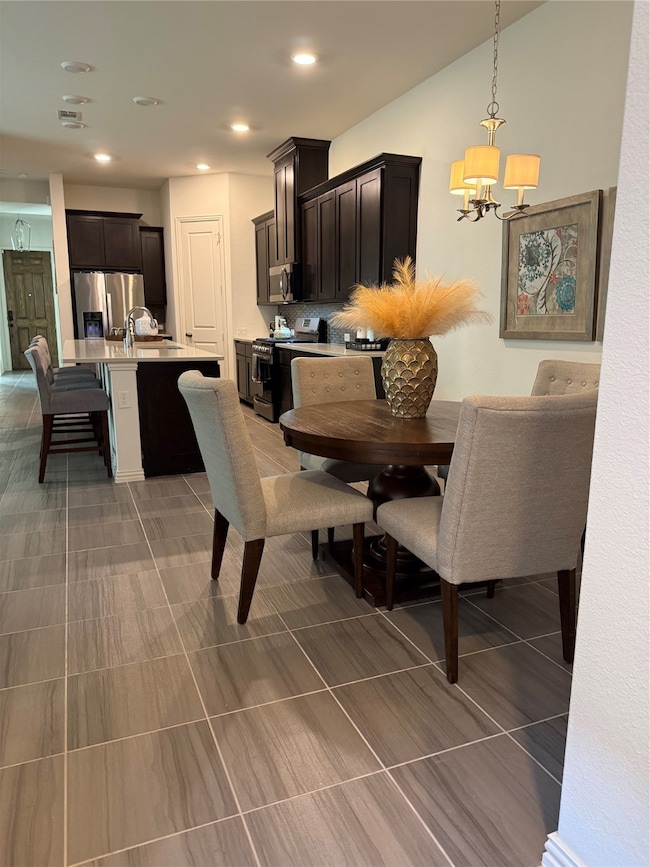1207 Birds Fort Trail Arlington, TX 76005
Viridian NeighborhoodEstimated payment $3,568/month
Highlights
- Marina
- Boat Dock
- Fishing
- Viridian Elementary School Rated A+
- Fitness Center
- Community Lake
About This Home
Gorgeous two-story townhome by CB Jeni in the highly sought after Viridian community. With a striking brick and stone elevation, contemporary curb appeal, this home delivers those style and comfort. Step inside to discover an open, flowing, lay out. The entire first level is reserved for living, dining and entertaining, while three spacious bedrooms 2 baths occupy the upper floor. Ensuring privacy and delineation of space. The main living area, features durable, ceramic tile, underfoot throughout, making maintenance a breeze. The gourmet kitchen is a true focal point, rich quartz countertops, abundant cabinetry, a generously sized central island with a breakfast bar & a cozy breakfast nook invite casual mornings & lively gatherings alikee. Adjacent sits an executive study with French doors, ideal for a home office or a reading retreat. Upstairs, the luxurious primary stands out with dual quartz vanity sinks, a large walk-in shower & a generously proportioned walk-in closet. Two additional bedrooms, offer, flexibility for guest, family or creative space. This home also features a 2 car garage, built in 2018, situated on a beautifully landscaped low maintenance lot in Viridian Village, 2A
Living in the Viridian means access to resort style amenities: walking, biking trails, lakes, green spaces, Pickleball, courts, and many other community facilities that truly elevate every day living
Listing Agent
JPAR West Metro Brokerage Phone: 972-836-9295 License #0722345 Listed on: 11/06/2025

Townhouse Details
Home Type
- Townhome
Est. Annual Taxes
- $10,154
Year Built
- Built in 2018
Lot Details
- 3,659 Sq Ft Lot
- Brick Fence
- Landscaped
- Sprinkler System
- Few Trees
- Zero Lot Line
HOA Fees
- $410 Monthly HOA Fees
Parking
- 2 Car Attached Garage
- Common or Shared Parking
- Parking Accessed On Kitchen Level
- Alley Access
- Rear-Facing Garage
- Single Garage Door
Home Design
- Traditional Architecture
- Tudor Architecture
- Brick Exterior Construction
- Slab Foundation
- Composition Roof
Interior Spaces
- 2,228 Sq Ft Home
- 2-Story Property
- Ceiling Fan
- Decorative Lighting
- Window Treatments
Kitchen
- Built-In Gas Range
- Microwave
- Dishwasher
- Disposal
Flooring
- Carpet
- Ceramic Tile
Bedrooms and Bathrooms
- 3 Bedrooms
- Double Vanity
Laundry
- Laundry in Hall
- Washer and Electric Dryer Hookup
Home Security
- Security System Leased
- Security Lights
Outdoor Features
- Courtyard
- Covered Patio or Porch
- Exterior Lighting
Schools
- Viridian Elementary School
- Trinity High School
Utilities
- Central Heating and Cooling System
- Heating System Uses Natural Gas
Listing and Financial Details
- Legal Lot and Block 8 / 3
- Assessor Parcel Number 42223171
Community Details
Overview
- Association fees include all facilities, management, ground maintenance, maintenance structure
- Veridian Residence Association
- Viridian Village 2A Subdivision
- Community Lake
Recreation
- Boat Dock
- Community Boat Facilities
- Marina
- Tennis Courts
- Pickleball Courts
- Community Playground
- Fitness Center
- Community Pool
- Fishing
- Park
- Trails
Additional Features
- Clubhouse
- Fire and Smoke Detector
Map
Home Values in the Area
Average Home Value in this Area
Tax History
| Year | Tax Paid | Tax Assessment Tax Assessment Total Assessment is a certain percentage of the fair market value that is determined by local assessors to be the total taxable value of land and additions on the property. | Land | Improvement |
|---|---|---|---|---|
| 2025 | $10,618 | $384,000 | $75,000 | $309,000 |
| 2024 | $10,618 | $403,900 | $75,000 | $328,900 |
| 2023 | $9,937 | $403,900 | $75,000 | $328,900 |
| 2022 | $9,577 | $350,000 | $75,000 | $275,000 |
| 2021 | $9,491 | $332,173 | $75,000 | $257,173 |
| 2020 | $9,511 | $330,160 | $50,000 | $280,160 |
| 2019 | $9,688 | $328,362 | $47,500 | $280,862 |
Property History
| Date | Event | Price | List to Sale | Price per Sq Ft |
|---|---|---|---|---|
| 11/06/2025 11/06/25 | For Sale | $439,500 | -- | $197 / Sq Ft |
Purchase History
| Date | Type | Sale Price | Title Company |
|---|---|---|---|
| Warranty Deed | -- | Freedom Title | |
| Vendors Lien | -- | None Available |
Mortgage History
| Date | Status | Loan Amount | Loan Type |
|---|---|---|---|
| Previous Owner | $247,428 | Purchase Money Mortgage |
Source: North Texas Real Estate Information Systems (NTREIS)
MLS Number: 21102256
APN: 42223171
- 1305 Birds Fort Trail
- 4302 Meadow Hawk Dr
- 1401 Birds Fort Trail
- 1409 Silver Marten Trail
- 1425 Eden Valleywood Way
- 3395 Euless South Main St
- 1440 Silver Marten Trail
- 1409 Mount Evans Trail
- 1421 Rose Willow Way
- 4721 Smokey Quartz Ln
- 1101 Blue Bill Ln
- 4209 Whispering Willow Way
- 1110 Amber Rose Way
- 4414 Huntsman Ridge Ln
- 4418 Huntsman Ridge Ln
- 4301 Rose Garrison Ln
- 4411 Huntsman Ridge Ln
- 4407 Smokey Quartz Ln
- 4511 Ebony Sky Trail
- 4207 Peach Blossom Dr
- 4311 Feather Ore Dr
- 4301 Meadow Hawk Dr
- 4742 Smokey Quartz Ln
- 4428 Meadow Hawk Dr
- 4721 Smokey Quartz Ln
- 4207 Briar Rose Way
- 4321 Garnet Jade Dr
- 4207 Whispering Willow Way
- 1414 Colorado Ruby Ct
- 4016 Red Lynx Ln
- 4324 Smokey Quartz Ln
- 4407 Cinnamon Stone Dr
- 4538 Cypress Thorn Dr
- 4554 Cypress Thorn Dr
- 4225 Aspen Grove Ct
- 1803 Desert Willow Way
- 4561 Stone Valley Trail
- 915 Enchanted Wood Dr
- 4543 Stone Valley Trail
- 905 Crystal Oak Ln
