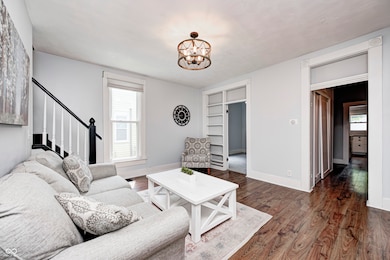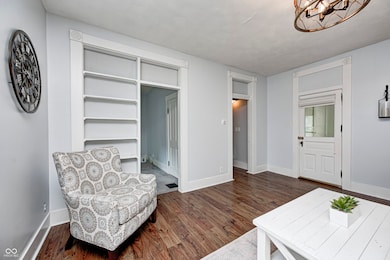
1207 Clinton St Noblesville, IN 46060
Estimated payment $1,785/month
Highlights
- Very Popular Property
- Mature Trees
- Main Floor Bedroom
- Noblesville East Middle School Rated A-
- Vaulted Ceiling
- No HOA
About This Home
Nestled at 1207 Clinton ST, NOBLESVILLE, IN, this single-family residence in Hamilton County presents an attractive property with a story to tell. Built in 1900, this home offers a blend of historical charm and modern conveniences. Just a short stroll to the square, where you can enjoy your favorite local restaurants, boutiques, and coffee shops. The living room offers a warm embrace, featuring built-in shelves that provide both practical storage and an opportunity to showcase treasured belongings. The kitchen invites culinary exploration with its stylish shaker cabinets and a convenient kitchen bar, creating a perfect spot for casual meals or engaging conversations while preparing your favorite recipes. This residence includes three bedrooms and one full bathroom, along with a half bathroom. The home includes a laundry room for ease and convenience, and a sunroom to enjoy the outdoors from the comfort of your home. The property is situated on a 4356 square foot lot and features a fenced backyard, perfect for pets or outdoor activities. This 1450 square foot home, located in a residential area, offers a harmonious blend of comfort and style across its 1.5 stories.
Open House Schedule
-
Sunday, July 20, 20252:00 to 4:00 pm7/20/2025 2:00:00 PM +00:007/20/2025 4:00:00 PM +00:00Please contact David Post for questions and offers at (765) 438-3622 or postoffice100@aol.comAdd to Calendar
Home Details
Home Type
- Single Family
Est. Annual Taxes
- $2,804
Year Built
- Built in 1900 | Remodeled
Lot Details
- 4,356 Sq Ft Lot
- Mature Trees
Parking
- 1 Car Detached Garage
Home Design
- Wood Siding
- Vinyl Siding
Interior Spaces
- 1.5-Story Property
- Vaulted Ceiling
- Combination Kitchen and Dining Room
- Basement
- Basement Cellar
- Fire and Smoke Detector
Kitchen
- Eat-In Kitchen
- Breakfast Bar
- Gas Oven
- Built-In Microwave
- Dishwasher
- Disposal
Bedrooms and Bathrooms
- 3 Bedrooms
- Main Floor Bedroom
Laundry
- Laundry Room
- Laundry on main level
- Dryer
- Washer
Outdoor Features
- Enclosed Glass Porch
Utilities
- Forced Air Heating and Cooling System
- Window Unit Cooling System
- Gas Water Heater
Community Details
- No Home Owners Association
- D C Chipman Subdivision
Listing and Financial Details
- Legal Lot and Block 5 / 7
- Assessor Parcel Number 290731181002000013
Map
Home Values in the Area
Average Home Value in this Area
Tax History
| Year | Tax Paid | Tax Assessment Tax Assessment Total Assessment is a certain percentage of the fair market value that is determined by local assessors to be the total taxable value of land and additions on the property. | Land | Improvement |
|---|---|---|---|---|
| 2024 | $2,804 | $229,600 | $26,400 | $203,200 |
| 2023 | $2,804 | $229,600 | $26,400 | $203,200 |
| 2022 | $2,411 | $192,900 | $26,400 | $166,500 |
| 2021 | $2,124 | $171,600 | $26,400 | $145,200 |
| 2020 | $1,242 | $118,100 | $26,400 | $91,700 |
| 2019 | $1,307 | $120,900 | $19,600 | $101,300 |
| 2018 | $1,322 | $120,200 | $19,600 | $100,600 |
| 2017 | $716 | $89,800 | $19,600 | $70,200 |
| 2016 | $574 | $80,700 | $19,600 | $61,100 |
| 2014 | $515 | $75,400 | $19,600 | $55,800 |
| 2013 | $515 | $75,400 | $19,600 | $55,800 |
Property History
| Date | Event | Price | Change | Sq Ft Price |
|---|---|---|---|---|
| 07/16/2025 07/16/25 | For Sale | $280,000 | +164.2% | $193 / Sq Ft |
| 06/02/2017 06/02/17 | Sold | $106,000 | -11.6% | $70 / Sq Ft |
| 05/01/2017 05/01/17 | Pending | -- | -- | -- |
| 04/26/2017 04/26/17 | Price Changed | $119,900 | -2.9% | $79 / Sq Ft |
| 04/23/2017 04/23/17 | For Sale | $123,500 | +56.5% | $81 / Sq Ft |
| 03/02/2012 03/02/12 | Sold | $78,900 | 0.0% | $54 / Sq Ft |
| 01/31/2012 01/31/12 | Pending | -- | -- | -- |
| 12/15/2011 12/15/11 | For Sale | $78,900 | -- | $54 / Sq Ft |
Purchase History
| Date | Type | Sale Price | Title Company |
|---|---|---|---|
| Warranty Deed | -- | Chicago Title Co Llc | |
| Warranty Deed | -- | None Available | |
| Personal Reps Deed | -- | Investors Titlecorp | |
| Interfamily Deed Transfer | -- | None Available | |
| Quit Claim Deed | -- | None Available | |
| Quit Claim Deed | -- | -- | |
| Quit Claim Deed | -- | -- |
Mortgage History
| Date | Status | Loan Amount | Loan Type |
|---|---|---|---|
| Open | $152,610 | Stand Alone Refi Refinance Of Original Loan | |
| Closed | $155,700 | New Conventional | |
| Previous Owner | $76,899 | FHA |
Similar Homes in Noblesville, IN
Source: MIBOR Broker Listing Cooperative®
MLS Number: 22050831
APN: 29-07-31-181-002.000-013
- 1240 Wayne St
- 1398 Clinton St
- 247 N 14th St
- 1497 Clinton St
- 1334 Hannibal St
- 1378 Hannibal St
- 595 N 10th St
- 1683 Conner St
- 537 N 17th St
- 1157 Division St
- 1543 Grant St
- 1175 Central Ave
- 572 N 17th St
- 516 S 10th St
- 1367 Mulberry St
- 411 N 18th St
- 1395 Evans Ave
- 1053 N 10th St
- 275 Nixon St
- 450 Historic Pleasant St
- 880 Maple Ave
- 490 Maple Ave
- 196 Westfield Rd
- 1911 Mulberry St
- 954 S 8th St
- 314 Great Lakes Dr
- 870 Watermead Dr
- 598 Chestnut St
- 1326 S 10th St
- 1419 S 9th Unit B St
- 1433 Hillcrest Dr
- 1100 Northlake Dr
- 7983 Stayer Dr
- 17955 Murray Place
- 1101 Westfield Rd
- 10147 Harewood Dr N
- 18827 Tillamook Run E
- 19298 Links Ln
- 100 Abbey Rd
- 17408 Ferris St






