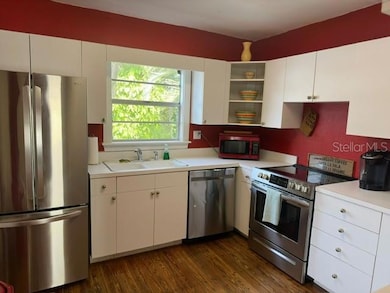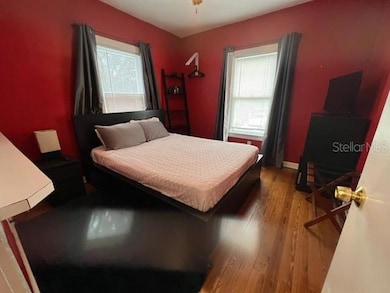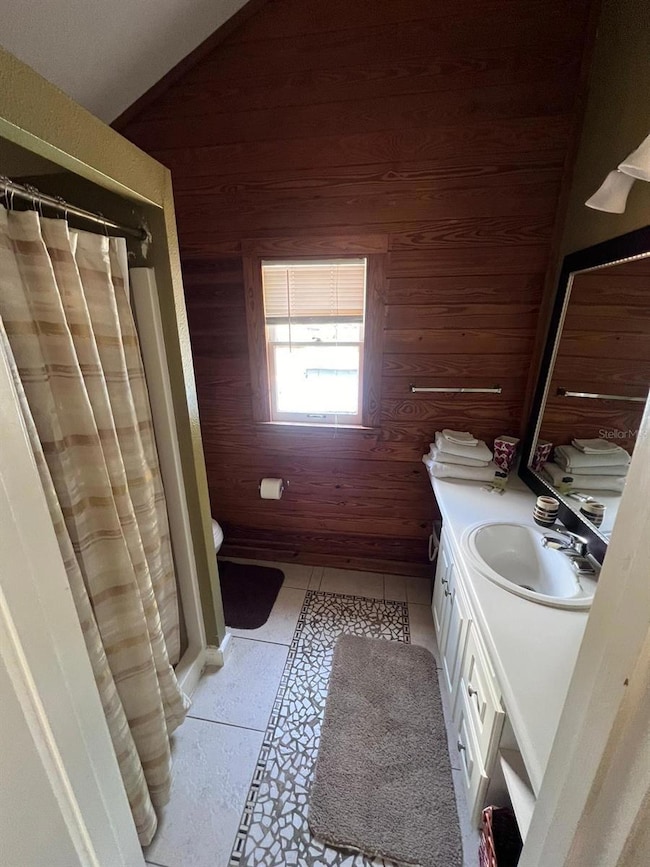1207 E Jefferson St Orlando, FL 32801
Thornton Park NeighborhoodHighlights
- Additional Residence on Property
- The property is located in a historic district
- Property is near public transit
- In Ground Pool
- Deck
- Cathedral Ceiling
About This Home
Furnished or Not, Cabin-Style Home in Thornton Park – Flexible Terms. Unique upside-down cabin-style home located in the heart of Thornton Park. This spacious 3-bedroom, 2-bathroom property features wood accents throughout and offers both charm and functionality. The home is fully furnished but owner is open to removing all or some furniture upon request. Interior Features: Downstairs: Two bedrooms, one full bathroom, and laundry room with new washer/dryer. Primary bedroom includes a king-size bed, large closet, direct bathroom access, and French doors leading to a private covered porch. Second bedroom includes a queen-size fabric sofa bed. Upstairs: Vaulted ceilings, bright open living space, third bedroom with queen-size bed, full bathroom, and family room with queen-size leather sofa bed and dining. Kitchen: Spacious with new stainless-steel appliances, large pantry, and fully equipped with cookware and small appliances. Includes 4 TVs, linens, towels, and additional furnishings. Exterior Features: Private covered back porch with metal gazebo, outdoor table and chairs. Community & Location: Walking distance to Washington Street’s restaurants, bars, spas, and convenience stores. Close to Lake Eola, Farmers Market, playground, Publix, and downtown business district. Thornton Park hosts monthly art events, private Halloween and New Year’s parties, and the popular “Taste of Thornton Park”. Additional Details: Pets considered upon request. Short-term rental available (minimum term required; additional conditions may apply).
Listing Agent
POWERHOUSE BROKERS INT'L Brokerage Phone: 407-497-9895 License #3034525 Listed on: 04/10/2024
Home Details
Home Type
- Single Family
Est. Annual Taxes
- $4,456
Year Built
- Built in 1925
Lot Details
- 7,732 Sq Ft Lot
- One Way Street
- Fenced
- Street paved with bricks
Home Design
- Bi-Level Home
- Turnkey
Interior Spaces
- 1,400 Sq Ft Home
- Cathedral Ceiling
- Ceiling Fan
- Shutters
- Blinds
- French Doors
- Entrance Foyer
- Great Room
- Family Room
- Formal Dining Room
- Loft
- Inside Utility
- Fire and Smoke Detector
Kitchen
- Breakfast Bar
- Walk-In Pantry
- Range
- Microwave
- Dishwasher
- Disposal
Flooring
- Wood
- Carpet
- Ceramic Tile
Bedrooms and Bathrooms
- 3 Bedrooms
- Primary Bedroom on Main
- 2 Full Bathrooms
Laundry
- Laundry Room
- Dryer
- Washer
Parking
- 2 Carport Spaces
- Parking Pad
- Driveway
- Reserved Parking
- Assigned Parking
Pool
- In Ground Pool
- Spa
Outdoor Features
- Deck
- Covered Patio or Porch
- Exterior Lighting
Additional Homes
- Additional Residence on Property
Location
- Property is near public transit
- The property is located in a historic district
Schools
- Hillcrest Elementary School
- Howard Middle School
- Boone High School
Utilities
- Central Heating and Cooling System
- Electric Water Heater
- High Speed Internet
- Cable TV Available
Listing and Financial Details
- Residential Lease
- Security Deposit $2,800
- Property Available on 5/1/25
- Tenant pays for carpet cleaning fee, cleaning fee
- The owner pays for grounds care, pest control, sewer
- $100 Application Fee
- 8 to 12-Month Minimum Lease Term
- Assessor Parcel Number 25-22-29-0968-05-010
Community Details
Overview
- No Home Owners Association
- Dyna Stephens 4074979895 Association
- Thornton Park Subdivision
Recreation
- Community Playground
- Park
Pet Policy
- $350 Pet Fee
- Dogs and Cats Allowed
- Breed Restrictions
Security
- Card or Code Access
Map
Source: Stellar MLS
MLS Number: O6195003
APN: 25-2229-0968-05-010
- 1209 E Washington St
- 1202 E Washington St
- 1001 E Jefferson St
- 119 N Hyer Ave
- 1201 E Central Blvd
- 2 N Shine Ave
- 1504 E Robinson St
- 100 Kennison Dr
- 13 Hill Ave
- 1610 E Jefferson St
- 120 S Thornton Ave
- 812 E Harwood St
- 18 Celia Ln
- 1644 E Livingston St
- 705 E Pine St
- 716 E Pine St
- 10 N Summerlin Ave Unit 15
- 10 N Summerlin Ave Unit 19
- 10 N Summerlin Ave Unit 14
- 10 N Summerlin Ave Unit 55
- 112 N Thornton Ave
- 1239 E Ridgewood St
- 1506 E Jefferson St
- 40 N Hyer Ave
- 123 Hill Ave
- 120 S Thornton Ave
- 1611 E Robinson St
- 10 N Summerlin Ave Unit 55
- 419 N Fern Creek Ave
- 1810 E Robinson St Unit 1812
- 1 S Eola Dr Unit 23
- 616 E Pine St
- 1105 E South St
- 1103 E South St
- 1103 E South St
- 1815 E Central Blvd
- 101 S Eola Dr Unit 1017
- 101 S Eola Dr Unit 1017 101 S Eola Drive
- 530 E Central Blvd Unit 530 E Central 404
- 313 S Lawsona Blvd







