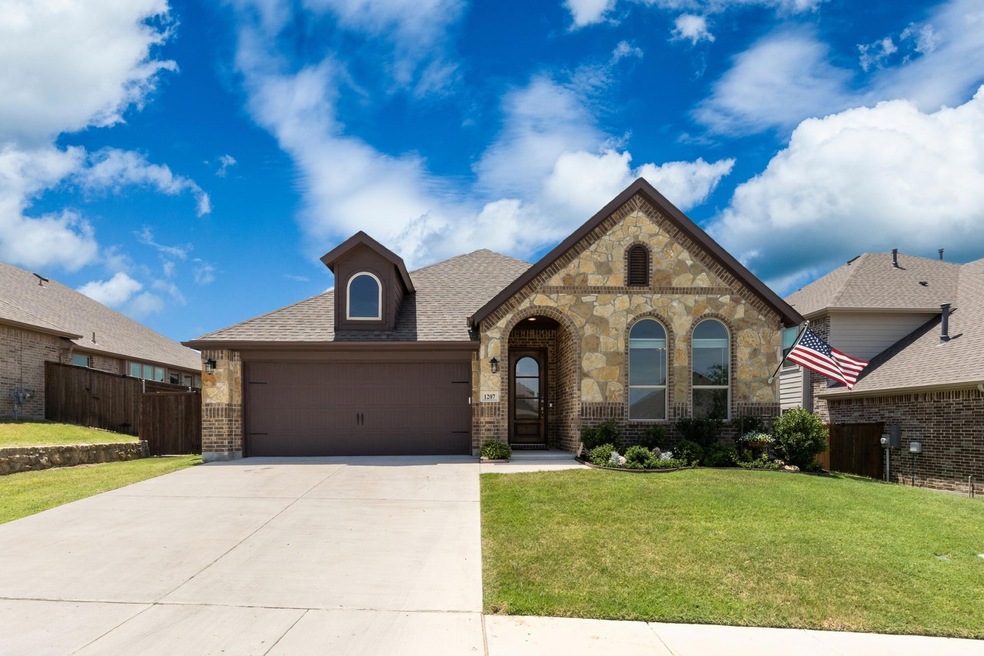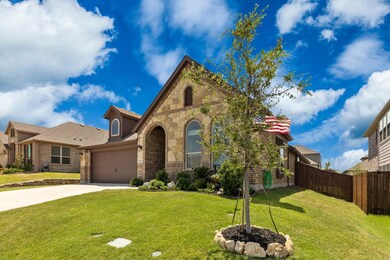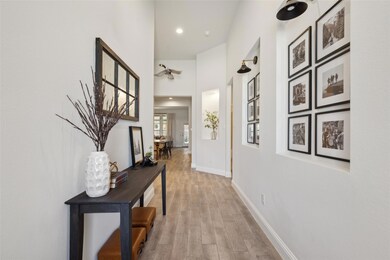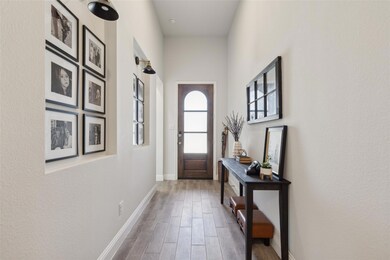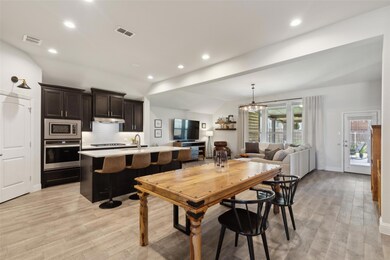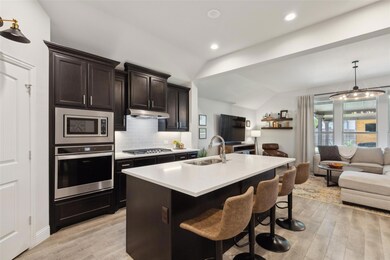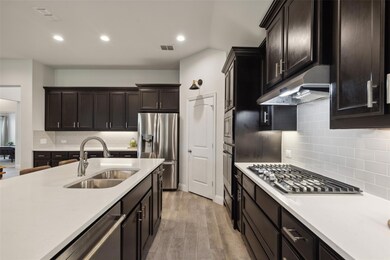
1207 Misty Ridge Dr Justin, TX 76247
Highlights
- Open Floorplan
- Community Pool
- 2 Car Attached Garage
- Granite Countertops
- Covered patio or porch
- Eat-In Kitchen
About This Home
As of August 2024Welcome Home! If you’re looking for the PERFECT, Move-In Ready Home that has the perfect backyard, then look no further! This is Your home! Upon arrival, you’ll be greeted w a beautiful landscaped yard, a gorgeous front door! Once inside, you’ll fall in love! The foyer greets you w a picture wall niche & art light sconce, a mud room off the garage & laundry room& 3 bedrooms. Down the hall, enter the open concept kitchen and living area! The large kitchen island has barstool seating, kitchen sink, dishwasher, etc! If this split living, 4 bed 2 bath, stunning layout isn’t enough, wait until you go outside! Open the back door to an extra large covered patio, complete with privacy wood fencing, built in sun shades & an additional outdoor fire pit, you’ll want to be out here by yourself, w friends & family every moment you can! You also get to enjoy the community pool, park, the walking trails.All facts deemed correct, Buyer & Buyer’s Agent to do due Diligence.
Last Agent to Sell the Property
Real Broker, LLC Brokerage Phone: 817-917-4893 License #0741602 Listed on: 06/27/2024

Home Details
Home Type
- Single Family
Est. Annual Taxes
- $7,826
Year Built
- Built in 2021
Lot Details
- 7,667 Sq Ft Lot
- Gated Home
- Property is Fully Fenced
- Wood Fence
HOA Fees
- $67 Monthly HOA Fees
Parking
- 2 Car Attached Garage
- Inside Entrance
- Front Facing Garage
- Garage Door Opener
- Driveway
Home Design
- Brick Exterior Construction
- Slab Foundation
- Shingle Roof
Interior Spaces
- 2,026 Sq Ft Home
- 1-Story Property
- Open Floorplan
- Window Treatments
- Fire and Smoke Detector
- Electric Dryer Hookup
Kitchen
- Eat-In Kitchen
- Gas Oven or Range
- Built-In Gas Range
- <<microwave>>
- Ice Maker
- Dishwasher
- Kitchen Island
- Granite Countertops
- Disposal
Flooring
- Carpet
- Tile
Bedrooms and Bathrooms
- 4 Bedrooms
- Walk-In Closet
- 2 Full Bathrooms
Outdoor Features
- Covered patio or porch
Schools
- Justin Elementary School
- Northwest High School
Utilities
- Central Heating and Cooling System
- High Speed Internet
Listing and Financial Details
- Legal Lot and Block 16 / 11
- Assessor Parcel Number R957191
Community Details
Overview
- Association fees include all facilities, management, ground maintenance
- First Service Residential Association
- Timberbrook Ph 2 Subdivision
Recreation
- Community Playground
- Community Pool
Ownership History
Purchase Details
Home Financials for this Owner
Home Financials are based on the most recent Mortgage that was taken out on this home.Purchase Details
Home Financials for this Owner
Home Financials are based on the most recent Mortgage that was taken out on this home.Purchase Details
Home Financials for this Owner
Home Financials are based on the most recent Mortgage that was taken out on this home.Purchase Details
Purchase Details
Home Financials for this Owner
Home Financials are based on the most recent Mortgage that was taken out on this home.Similar Homes in Justin, TX
Home Values in the Area
Average Home Value in this Area
Purchase History
| Date | Type | Sale Price | Title Company |
|---|---|---|---|
| Deed | -- | None Listed On Document | |
| Deed | -- | Freedom Title | |
| Warranty Deed | -- | -- | |
| Warranty Deed | -- | None Available | |
| Special Warranty Deed | -- | Fidelity National Title |
Mortgage History
| Date | Status | Loan Amount | Loan Type |
|---|---|---|---|
| Open | $391,000 | New Conventional | |
| Previous Owner | $300,000 | New Conventional | |
| Previous Owner | $25,000,000 | Commercial |
Property History
| Date | Event | Price | Change | Sq Ft Price |
|---|---|---|---|---|
| 08/14/2024 08/14/24 | Sold | -- | -- | -- |
| 07/09/2024 07/09/24 | Pending | -- | -- | -- |
| 07/03/2024 07/03/24 | For Sale | $425,000 | +6.3% | $210 / Sq Ft |
| 12/06/2022 12/06/22 | Sold | -- | -- | -- |
| 11/09/2022 11/09/22 | Pending | -- | -- | -- |
| 10/17/2022 10/17/22 | Price Changed | $399,900 | -6.8% | $197 / Sq Ft |
| 10/06/2022 10/06/22 | Price Changed | $429,000 | -4.7% | $212 / Sq Ft |
| 09/08/2022 09/08/22 | Price Changed | $450,000 | -2.2% | $222 / Sq Ft |
| 09/07/2022 09/07/22 | For Sale | $460,000 | 0.0% | $227 / Sq Ft |
| 09/07/2022 09/07/22 | Off Market | -- | -- | -- |
| 08/26/2022 08/26/22 | For Sale | $460,000 | -- | $227 / Sq Ft |
Tax History Compared to Growth
Tax History
| Year | Tax Paid | Tax Assessment Tax Assessment Total Assessment is a certain percentage of the fair market value that is determined by local assessors to be the total taxable value of land and additions on the property. | Land | Improvement |
|---|---|---|---|---|
| 2024 | $7,826 | $410,638 | $101,760 | $308,878 |
| 2023 | $9,536 | $423,661 | $101,760 | $321,901 |
| 2022 | $6,808 | $320,687 | $76,800 | $243,887 |
| 2021 | $1,079 | $46,080 | $46,080 | $0 |
Agents Affiliated with this Home
-
Melissa Dennis
M
Seller's Agent in 2024
Melissa Dennis
Real Broker, LLC
(817) 917-4893
4 in this area
26 Total Sales
-
Lily Moore

Buyer's Agent in 2024
Lily Moore
Lily Moore Realty
(214) 394-9133
10 in this area
1,186 Total Sales
-
Cristal Araiza
C
Buyer Co-Listing Agent in 2024
Cristal Araiza
Lily Moore Realty
(915) 203-4787
1 in this area
15 Total Sales
-
Candi Munguia

Seller's Agent in 2022
Candi Munguia
Keller Williams Realty-FM
(214) 636-7882
2 in this area
59 Total Sales
-
J
Buyer's Agent in 2022
Jennifer Ziemkiewicz
Redfin Corporation
Map
Source: North Texas Real Estate Information Systems (NTREIS)
MLS Number: 20658230
APN: R957191
- 1204 Sagewood Dr
- 1221 Misty Ridge Dr
- 1202 Alderwood Dr
- 1115 Wyndbrook Dr
- 916 Timber Ridge Dr
- 914 Park Vista Dr
- 916 Park Vista Dr
- 406 Oakcrest Dr
- 1098 Misty Ridge Dr
- 905 Hillside Cir
- 1040 Canyon Dr
- 1103 Wrenwood Dr
- 511 Ranchwood Dr
- 222 Oakcrest Dr
- 219 Spruce Valley Dr
- 1019 Moss Grove Trail
- 1017 Moss Grove Trail
- 1045 Fleetwood Dr
- 1057 Fleetwood Dr
- 1018 Emerald Trace Dr
