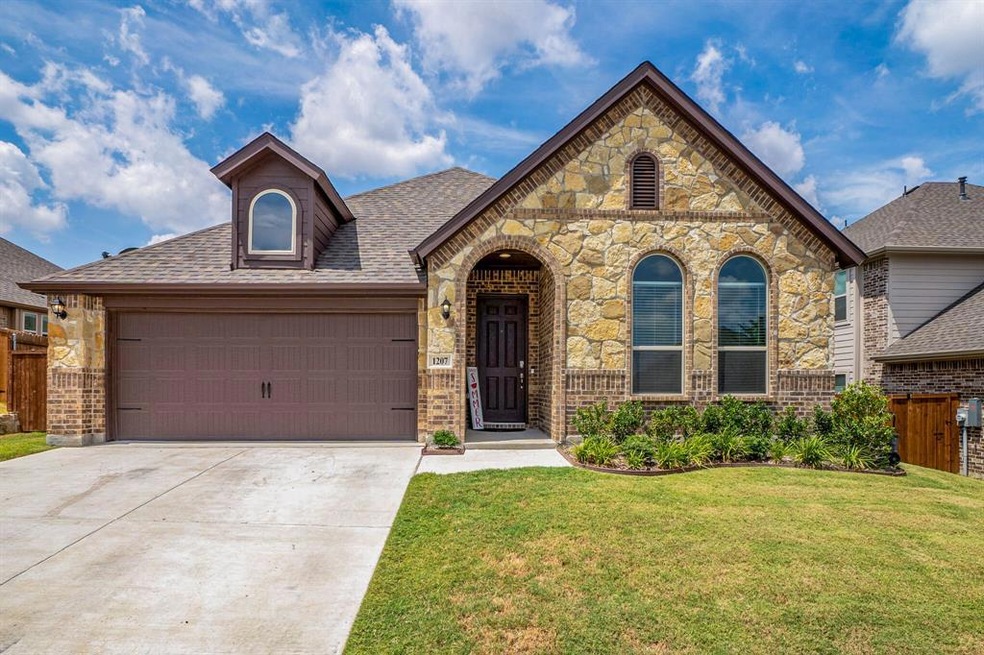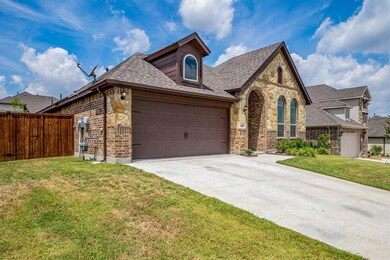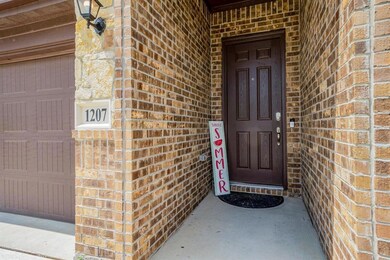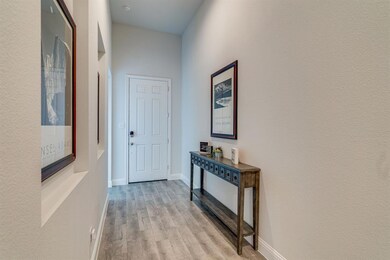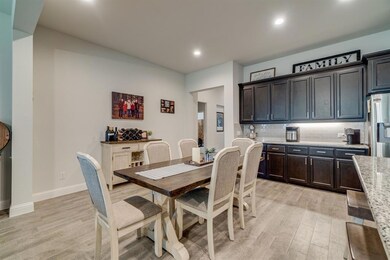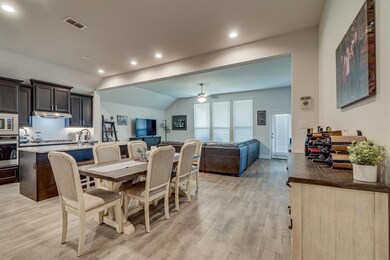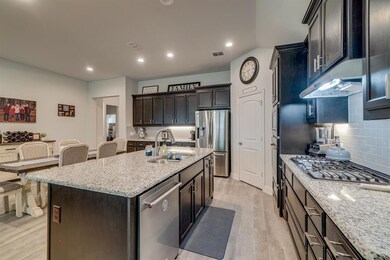
1207 Misty Ridge Dr Justin, TX 76247
Highlights
- Open Floorplan
- Granite Countertops
- 2 Car Attached Garage
- Traditional Architecture
- Covered patio or porch
- Eat-In Kitchen
About This Home
As of August 2024LIKE NEW no waiting for a builder to finish your new home. Beautiful 1-story 4 bedroom, 2 bath home in desirable Northwest ISD. The open kitchen, dining and living space is ready to accommodate gatherings with family and friends. The gourmet eat-in kitchen with a large island, under cabinet lighting and ample storage overlooks the dining room and opens into the living area. Primary bedroom suite offers soaking tub, separate shower, dual sinks, and walk-in closet. Wood-look tile floors throughout. Covered patio and fenced backyard. Community offers pool, clubhouse, park, playground, and more! 100% financing option available. Call me for more details and ask about the lower interest rates loans.
Last Agent to Sell the Property
Keller Williams Realty-FM Brokerage Phone: 972-874-1905 License #0544781 Listed on: 08/26/2022

Last Buyer's Agent
Jennifer Ziemkiewicz
Redfin Corporation License #0732677

Home Details
Home Type
- Single Family
Est. Annual Taxes
- $1,002
Year Built
- Built in 2021
Lot Details
- 7,667 Sq Ft Lot
- Wood Fence
- Landscaped
- Interior Lot
- Sprinkler System
HOA Fees
- $67 Monthly HOA Fees
Parking
- 2 Car Attached Garage
- Front Facing Garage
- Garage Door Opener
Home Design
- Traditional Architecture
- Brick Exterior Construction
- Slab Foundation
- Composition Roof
Interior Spaces
- 2,026 Sq Ft Home
- 1-Story Property
- Open Floorplan
- Washer and Electric Dryer Hookup
Kitchen
- Eat-In Kitchen
- Gas Oven or Range
- Gas Cooktop
- <<microwave>>
- Dishwasher
- Kitchen Island
- Granite Countertops
- Disposal
Flooring
- Carpet
- Ceramic Tile
Bedrooms and Bathrooms
- 4 Bedrooms
- Walk-In Closet
- 2 Full Bathrooms
Outdoor Features
- Covered patio or porch
Schools
- Justin Elementary School
- Northwest High School
Utilities
- Central Heating and Cooling System
- Cable TV Available
Community Details
- Association fees include all facilities, management, ground maintenance
- Vision Community Mgmt Association
- Timberbrook Ph 2 Subdivision
Listing and Financial Details
- Legal Lot and Block 16 / 11
- Assessor Parcel Number R957191
Ownership History
Purchase Details
Home Financials for this Owner
Home Financials are based on the most recent Mortgage that was taken out on this home.Purchase Details
Home Financials for this Owner
Home Financials are based on the most recent Mortgage that was taken out on this home.Purchase Details
Home Financials for this Owner
Home Financials are based on the most recent Mortgage that was taken out on this home.Purchase Details
Purchase Details
Home Financials for this Owner
Home Financials are based on the most recent Mortgage that was taken out on this home.Similar Homes in the area
Home Values in the Area
Average Home Value in this Area
Purchase History
| Date | Type | Sale Price | Title Company |
|---|---|---|---|
| Deed | -- | None Listed On Document | |
| Deed | -- | Freedom Title | |
| Warranty Deed | -- | -- | |
| Warranty Deed | -- | None Available | |
| Special Warranty Deed | -- | Fidelity National Title |
Mortgage History
| Date | Status | Loan Amount | Loan Type |
|---|---|---|---|
| Open | $391,000 | New Conventional | |
| Previous Owner | $300,000 | New Conventional | |
| Previous Owner | $25,000,000 | Commercial |
Property History
| Date | Event | Price | Change | Sq Ft Price |
|---|---|---|---|---|
| 08/14/2024 08/14/24 | Sold | -- | -- | -- |
| 07/09/2024 07/09/24 | Pending | -- | -- | -- |
| 07/03/2024 07/03/24 | For Sale | $425,000 | +6.3% | $210 / Sq Ft |
| 12/06/2022 12/06/22 | Sold | -- | -- | -- |
| 11/09/2022 11/09/22 | Pending | -- | -- | -- |
| 10/17/2022 10/17/22 | Price Changed | $399,900 | -6.8% | $197 / Sq Ft |
| 10/06/2022 10/06/22 | Price Changed | $429,000 | -4.7% | $212 / Sq Ft |
| 09/08/2022 09/08/22 | Price Changed | $450,000 | -2.2% | $222 / Sq Ft |
| 09/07/2022 09/07/22 | For Sale | $460,000 | 0.0% | $227 / Sq Ft |
| 09/07/2022 09/07/22 | Off Market | -- | -- | -- |
| 08/26/2022 08/26/22 | For Sale | $460,000 | -- | $227 / Sq Ft |
Tax History Compared to Growth
Tax History
| Year | Tax Paid | Tax Assessment Tax Assessment Total Assessment is a certain percentage of the fair market value that is determined by local assessors to be the total taxable value of land and additions on the property. | Land | Improvement |
|---|---|---|---|---|
| 2024 | $7,826 | $410,638 | $101,760 | $308,878 |
| 2023 | $9,536 | $423,661 | $101,760 | $321,901 |
| 2022 | $6,808 | $320,687 | $76,800 | $243,887 |
| 2021 | $1,079 | $46,080 | $46,080 | $0 |
Agents Affiliated with this Home
-
Melissa Dennis
M
Seller's Agent in 2024
Melissa Dennis
Real Broker, LLC
(817) 917-4893
4 in this area
27 Total Sales
-
Lily Moore

Buyer's Agent in 2024
Lily Moore
Lily Moore Realty
(214) 394-9133
10 in this area
1,186 Total Sales
-
Cristal Araiza
C
Buyer Co-Listing Agent in 2024
Cristal Araiza
Lily Moore Realty
(915) 203-4787
1 in this area
15 Total Sales
-
Candi Munguia

Seller's Agent in 2022
Candi Munguia
Keller Williams Realty-FM
(214) 636-7882
2 in this area
59 Total Sales
-
J
Buyer's Agent in 2022
Jennifer Ziemkiewicz
Redfin Corporation
Map
Source: North Texas Real Estate Information Systems (NTREIS)
MLS Number: 20149975
APN: R957191
- 1204 Sagewood Dr
- 1202 Alderwood Dr
- 1115 Wyndbrook Dr
- 1221 Misty Ridge Dr
- 1098 Misty Ridge Dr
- 916 Timber Ridge Dr
- 905 Hillside Cir
- 1221 Brookview Dr
- 406 Oakcrest Dr
- 914 Park Vista Dr
- 916 Park Vista Dr
- 1040 Canyon Dr
- 511 Ranchwood Dr
- 1103 Wrenwood Dr
- 222 Oakcrest Dr
- 219 Spruce Valley Dr
- 408 Creek Hill Way
- 1019 Moss Grove Trail
- 1017 Moss Grove Trail
- 1045 Fleetwood Dr
