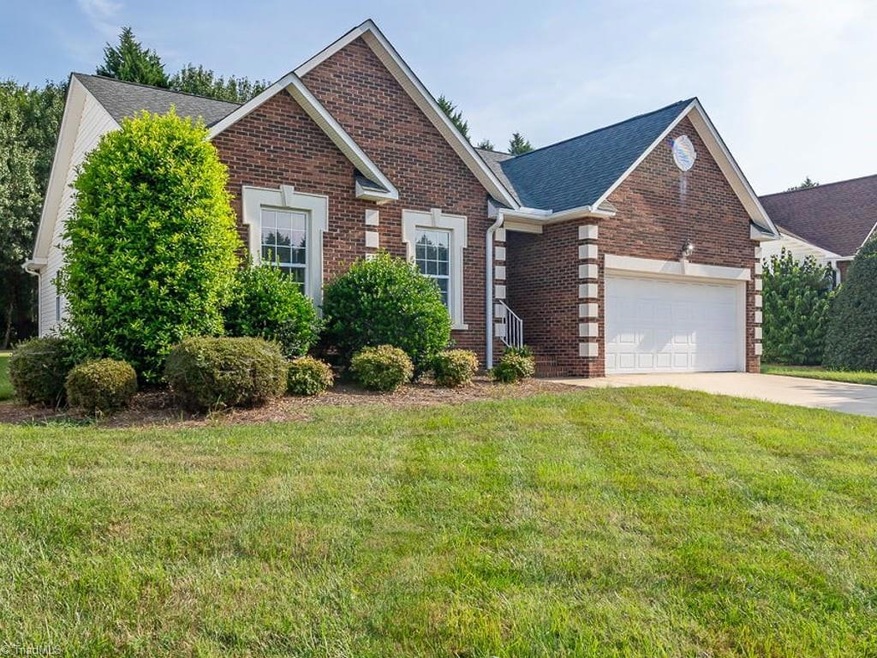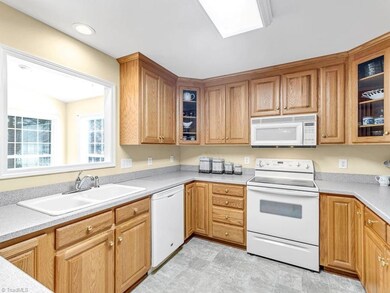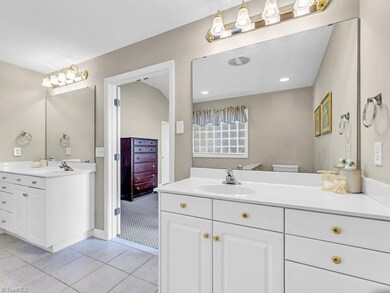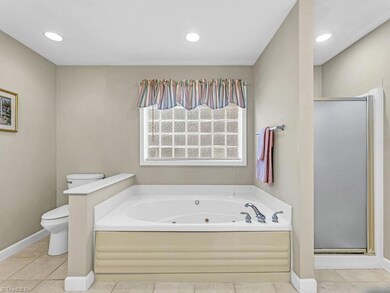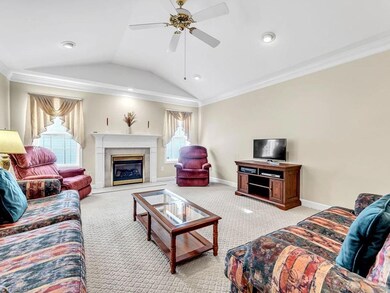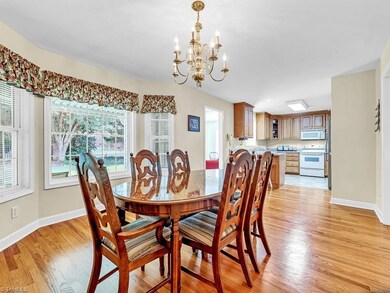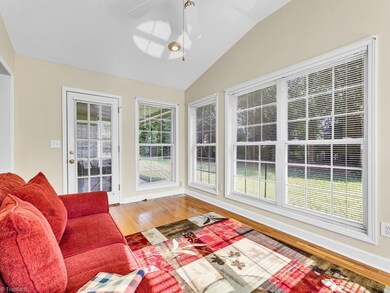
1207 Overhill Rd Salisbury, NC 28144
Highlights
- No HOA
- 2 Car Attached Garage
- Forced Air Heating and Cooling System
About This Home
As of September 2023***THIS IS IT*** Better than NEW with established easy to maintain landscaping & shade. Wood & tile floors, vaulted ceilings, fireplace, recessed lighting, & detail moldings. Stainless refrigerator with ice maker, even a built in weber natural gas grill!! Rear yard is perfect size, flat & semi private. Floor plan is extremely functional with a large living room, large primary suite & large primary closet. Inside find a very well clean, fresh smelling home thats never been smoked in & has been well maintained. Very good size living areas & primary suite. Kitchen has pantry, nice appliances including refrigerator, ear in bar, & showcase cabinets with glass doors. It's also open to dining room & has pass through to sunroom. Primary suite features; large bedroom, walk-in closet., huge bathroom, including double vanities, 6' whirlpool tub, separate shower & private water closet. Established neighborhood & excellent location Roof-2019 & HVAC-2015, Irrigation, gas water heater.
Last Agent to Sell the Property
Wallace Realty Company License #200248 Listed on: 08/24/2023
Last Buyer's Agent
NONMEMBER NONMEMBER
Home Details
Home Type
- Single Family
Est. Annual Taxes
- $3,338
Year Built
- Built in 1999
Lot Details
- 6,970 Sq Ft Lot
- Lot Dimensions are 65 x 105
- Property is zoned GR6
Parking
- 2 Car Attached Garage
Home Design
- Brick Exterior Construction
- Vinyl Siding
Interior Spaces
- 1,895 Sq Ft Home
- 1,700-2,000 Sq Ft Home
- Property has 1 Level
- Living Room with Fireplace
Bedrooms and Bathrooms
- 3 Bedrooms
- 2 Full Bathrooms
Utilities
- Forced Air Heating and Cooling System
- Heating System Uses Natural Gas
- Electric Water Heater
Community Details
- No Home Owners Association
- Woodfield Subdivision
Listing and Financial Details
- Assessor Parcel Number 324F039
- 1% Total Tax Rate
Ownership History
Purchase Details
Home Financials for this Owner
Home Financials are based on the most recent Mortgage that was taken out on this home.Purchase Details
Home Financials for this Owner
Home Financials are based on the most recent Mortgage that was taken out on this home.Similar Homes in Salisbury, NC
Home Values in the Area
Average Home Value in this Area
Purchase History
| Date | Type | Sale Price | Title Company |
|---|---|---|---|
| Warranty Deed | $335,000 | None Listed On Document | |
| Warranty Deed | $165,000 | -- |
Mortgage History
| Date | Status | Loan Amount | Loan Type |
|---|---|---|---|
| Open | $328,932 | FHA | |
| Previous Owner | $27,500 | New Conventional | |
| Previous Owner | $132,000 | Fannie Mae Freddie Mac |
Property History
| Date | Event | Price | Change | Sq Ft Price |
|---|---|---|---|---|
| 07/10/2025 07/10/25 | Rented | $1,900 | 0.0% | -- |
| 07/07/2025 07/07/25 | For Rent | $1,900 | 0.0% | -- |
| 09/29/2023 09/29/23 | Sold | $335,000 | +1.0% | $197 / Sq Ft |
| 09/02/2023 09/02/23 | Pending | -- | -- | -- |
| 08/24/2023 08/24/23 | For Sale | $331,777 | -- | $195 / Sq Ft |
Tax History Compared to Growth
Tax History
| Year | Tax Paid | Tax Assessment Tax Assessment Total Assessment is a certain percentage of the fair market value that is determined by local assessors to be the total taxable value of land and additions on the property. | Land | Improvement |
|---|---|---|---|---|
| 2024 | $3,338 | $279,111 | $25,000 | $254,111 |
| 2023 | $3,338 | $279,111 | $25,000 | $254,111 |
| 2022 | $2,394 | $173,851 | $21,000 | $152,851 |
| 2021 | $2,394 | $173,851 | $21,000 | $152,851 |
| 2020 | $2,394 | $173,851 | $21,000 | $152,851 |
| 2019 | $2,394 | $173,851 | $21,000 | $152,851 |
| 2018 | $2,128 | $156,610 | $21,000 | $135,610 |
| 2017 | $2,117 | $156,610 | $21,000 | $135,610 |
| 2016 | $2,059 | $156,610 | $21,000 | $135,610 |
| 2015 | $2,071 | $156,610 | $21,000 | $135,610 |
| 2014 | $2,073 | $158,649 | $21,000 | $137,649 |
Agents Affiliated with this Home
-
Mirta Arroyo

Seller's Agent in 2025
Mirta Arroyo
Monarch Group Realty
(980) 829-5421
1 in this area
74 Total Sales
-
Marlena Johnson

Buyer's Agent in 2025
Marlena Johnson
Home Realty and Mortgage LLC
(704) 637-7900
14 in this area
82 Total Sales
-
Keith Knight

Seller's Agent in 2023
Keith Knight
Wallace Realty Company
(704) 363-0096
69 in this area
204 Total Sales
-
N
Buyer's Agent in 2023
NONMEMBER NONMEMBER
Map
Source: Triad MLS
MLS Number: 1116429
APN: 324-F039
- 915 Overhill Rd
- 1266 Langston Ln
- 1272 Langston Ln
- 1278 Langston Ln
- 1260 Langston Ln
- 1255 Langston Ln
- 1770 Troon Dr
- 1302 Devonmere Place
- 1121 Red River Dr
- 1101 Red River Dr
- 1129 Red River Dr
- 1205 Red River Dr
- 1209 Red River Dr
- 1231 Langston Ln
- 1237 Langston Ln
- 1225 Langston Ln
- 1242 Langston Ln
- 1254 Langston Ln
- 1248 Langston Ln
- 1279 Langston Ln
