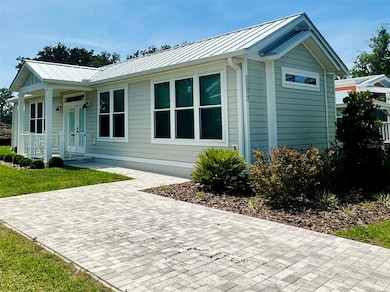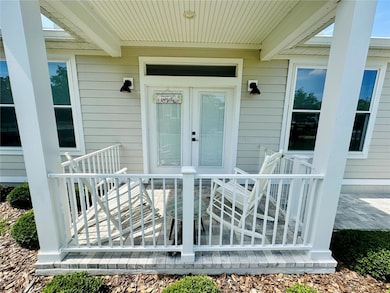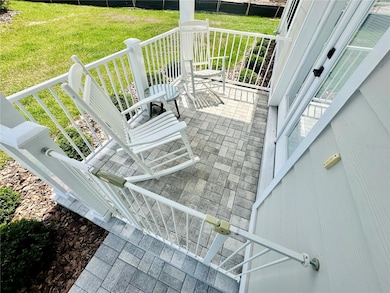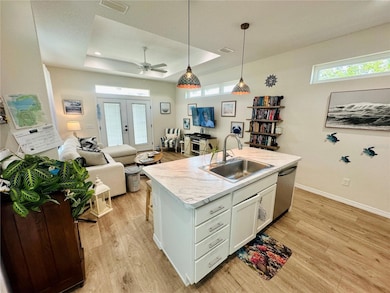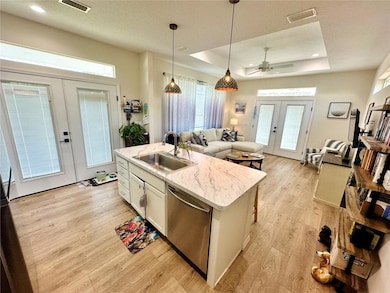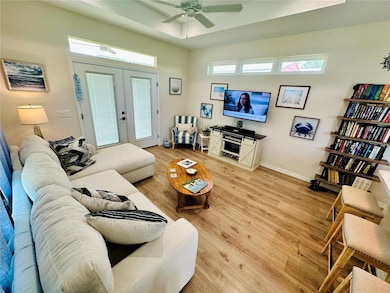
12077 Lakeshore Way Wildwood, FL 34484
Oxford NeighborhoodEstimated payment $1,407/month
Highlights
- Fitness Center
- Gated Community
- Clubhouse
- Wildwood Elementary School Rated 9+
- Open Floorplan
- Main Floor Primary Bedroom
About This Home
Want to live the simple life? This inviting 1 bedroom, 1 bath home with an open kitchen featuring an eat-in bar and a cozy living area might be the perfect solution! The bedroom offers dual closets and natural lighting from an above transom window. The bathroom includes a handy linen closet and larger vanity with plenty of storage. Enjoy efficient living and never run out of hot water with a dual element tankless water heater. Relax on either the covered front porch or grill for entertaining on the rear porch. There is a beautiful paver driveway with room for cars or a golf cart. You own the home and lease the land in this unique community. All ages are welcome and there are amenities and activities to always keep you busy. Community approval required. Take advantage of great amenities and a prime location near dining, shopping, and The Villages!
Listing Agent
RIGHT REALTY CONNECTION, INC. Brokerage Phone: 352-602-4710 License #3620192 Listed on: 05/19/2025
Open House Schedule
-
Saturday, July 19, 202511:00 am to 3:00 pm7/19/2025 11:00:00 AM +00:007/19/2025 3:00:00 PM +00:00Agent will be sitting at 3607 Umbrella Tree Ln. 4 homes open in community.Add to Calendar
Home Details
Home Type
- Single Family
Est. Annual Taxes
- $2,259
Year Built
- Built in 2022
Lot Details
- 2,906 Sq Ft Lot
- South Facing Home
- Land Lease of $367
- Property is zoned PUD
HOA Fees
- $250 Monthly HOA Fees
Home Design
- Slab Foundation
- Metal Roof
- Wood Siding
Interior Spaces
- 720 Sq Ft Home
- Open Floorplan
- Tray Ceiling
- High Ceiling
- Ceiling Fan
- Blinds
- Family Room Off Kitchen
- Combination Dining and Living Room
Kitchen
- Eat-In Kitchen
- Range<<rangeHoodToken>>
- <<microwave>>
- Dishwasher
Flooring
- Laminate
- Concrete
- Vinyl
Bedrooms and Bathrooms
- 1 Primary Bedroom on Main
- 1 Full Bathroom
- Single Vanity
- Shower Only
- Window or Skylight in Bathroom
Laundry
- Laundry Room
- Washer
Outdoor Features
- Rain Gutters
Utilities
- Central Heating and Cooling System
- Tankless Water Heater
- Phone Available
- Cable TV Available
Listing and Financial Details
- Visit Down Payment Resource Website
- Tax Lot 173
- Assessor Parcel Number D18G173
Community Details
Overview
- Angela Moyer Association, Phone Number (352) 492-9306
- Lakeshore At Lake Andrew Subdivision
- The community has rules related to deed restrictions, allowable golf cart usage in the community
Amenities
- Clubhouse
- Community Mailbox
Recreation
- Pickleball Courts
- Fitness Center
- Community Pool
- Dog Park
Security
- Gated Community
Map
Home Values in the Area
Average Home Value in this Area
Tax History
| Year | Tax Paid | Tax Assessment Tax Assessment Total Assessment is a certain percentage of the fair market value that is determined by local assessors to be the total taxable value of land and additions on the property. | Land | Improvement |
|---|---|---|---|---|
| 2024 | -- | $189,060 | $100 | $188,960 |
| 2023 | -- | $209,710 | $100 | $209,610 |
Property History
| Date | Event | Price | Change | Sq Ft Price |
|---|---|---|---|---|
| 05/19/2025 05/19/25 | For Sale | $175,000 | -- | $243 / Sq Ft |
Similar Homes in the area
Source: Stellar MLS
MLS Number: G5097260
APN: D18G173
- 12044 Lakeshore Way
- 12110 Grand Oak Ln
- 3607 Umbrella Tree Ln
- 12129 Grand Oak Ln
- 12133 Grand Oak Ln
- 12143 Grand Oak Ln
- 0 Nh 36th St
- 3691 E County Road 466
- 3820 E C-466
- 3829 E C-466
- 3329 Boyd Cir
- 11425 U S 301
- 0 U S 301
- 0 Us Hwy 301 Hwy Unit MFRG5096669
- 11287 Stewart Loop
- 0 County Road 209
- 3273 Dzuro Dr
- 3315 Dzuro Dr
- 11362 Zimmerman Path
- 12267 N Us Highway 301
- 3795 Bismarck Ct
- 12556 U S 301
- 12020 Brush Hill Rd
- 5186 NE 122nd Blvd
- 2623 Ascot Loop
- 4460 County Road 472 Unit A
- 10457 Bethel Place
- 2354 E Gaffney Ave
- 1095 Blythe Way
- 769 Ansel Ave
- 9704 Pepper Tree Trail
- 2343 Dillon Ln
- 2277 Whisper St
- 2111 Thornton Terrace
- 2099 Broyhill Ave
- 2204 Crawford Ct
- 4123 County Road 124
- 3008 Rugby Way
- 3056 Saint Thomas Ln
- 17483 SE 74th Netherclift Terrace

