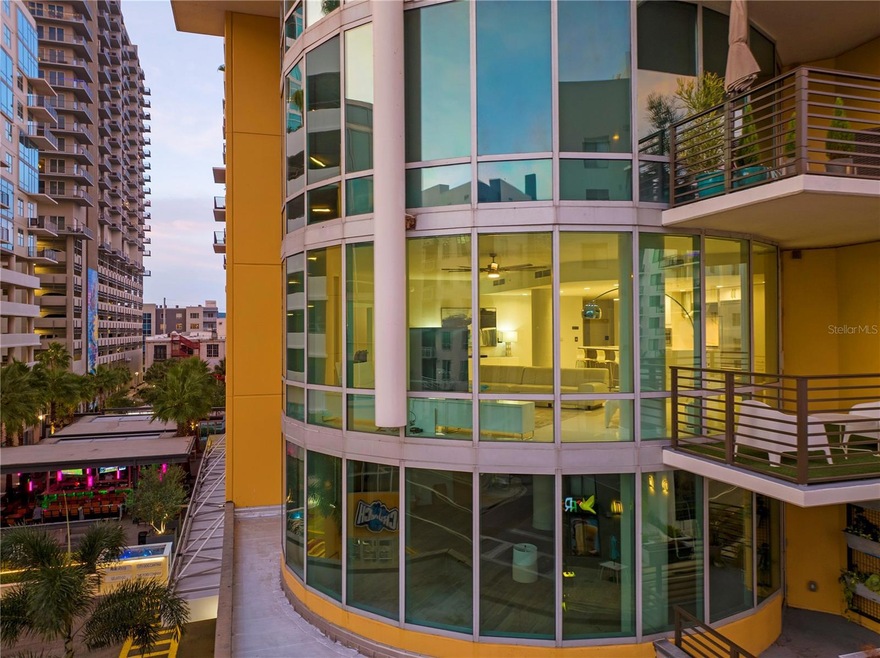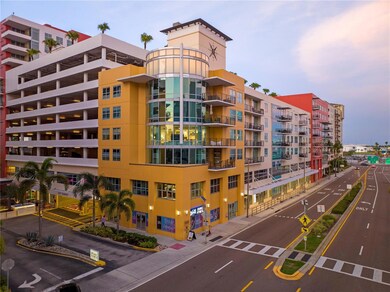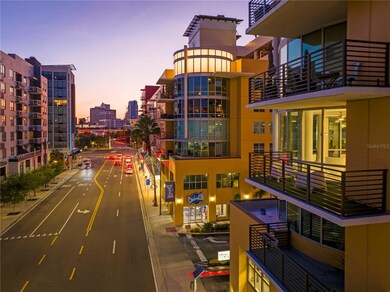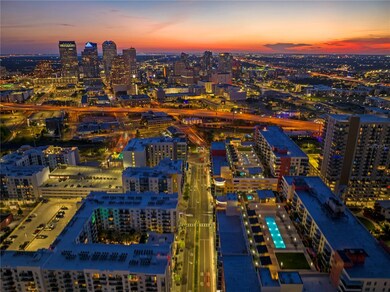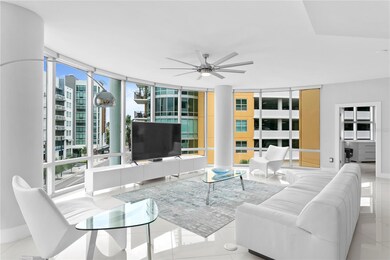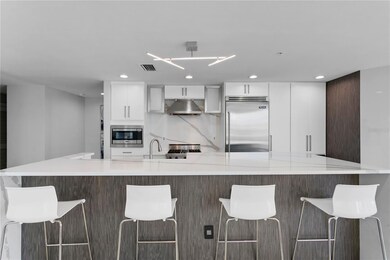
Grand Central at Kennedy West 1208 E Kennedy Blvd Unit 410 Tampa, FL 33602
Channel District NeighborhoodHighlights
- Fitness Center
- Gated Community
- Open Floorplan
- Cabana
- City View
- 1-minute walk to Madison Street Park
About This Home
As of September 2024The largest and key corner residence at Grand Central at Kennedy located in the heart of downtown Tampa. The beautiful luxurious condominium has an amazing floor plan that has been professionally designed with high end details and distinct finishes. The chef inspired kitchen, features Wellborn contemporary custom cabinets, an oversized quartz island with double waterfall edge, continuous quartz backsplash, and Viking appliances complimented by feature walls cohesively blending into the living space. The great room opens up the spectacular views with 180 degrees of floor-to-ceiling windows spanning the entire area, giving a wow factor as it floods the condominium with an abundance of natural light, while also complimented by the motorized window sun shades. Luxurious features include stunning Italian tile throughout, upgraded outlets and switches, soft-close drawers, blackout shades in the bedrooms, and upgraded recessed LED lights that enhance the contemporary ambiance, as well as one of the largest terraces in the building equipped with turf. The functional split bedroom floorplan offers oversized bedrooms with a dual primary bedroom suite feel, while also providing a chic powder bath for guests. The primary suite is a retreat of its own with a white textured feature wall adding depth and character. Behind the bed is the enormous built-out primary closet with two chandeliers and opaque modern closet cabinets for an added touch of glamour, while leading to the brand new bathroom highlighted by white tile feature walls, a frameless glass shower door, and modern cabinetry. The second bedroom is oversized in nature and hosts a deep built out, walk-in closet coupled with a private en-suite bathroom featuring a luxury floating vanity and custom tile walls further complimenting the space. Additionally, this unit comes with a rare private rooftop pool cabana, an exclusive private space featuring a bathroom, tile shower, beverage fridge, and storage space, creating a relaxing and convenient retreat. Key attributes included with this unit are 2 conveniently located oversized parking spaces, an 8’ x 10’ climate controlled storage locker, and a private fob restricted elevator. Additional social amenities are located on the first-level courtyard featuring covered outdoor social areas, Crunch Fitness, the award-winning Cena Italian restaurant, Pour House, The Poké Company, Massage Envy, Gelato-Go and Stageworks Theater. The Channelside District is adjacent to the Water Street District and highly desirable because of its short distance to the abutting Publix, the Madison Street Park with pickleball courts, the GreenWise Market, multiple coffee shops including a Starbucks, and trolly access to Ybor City, Sparkman Wharf, Amalie Arena and the Tampa Riverwalk.
Last Agent to Sell the Property
PREMIER SOTHEBYS INTL REALTY Brokerage Phone: 813-217-5288 License #3125695 Listed on: 08/08/2023

Co-Listed By
PREMIER SOTHEBYS INTL REALTY Brokerage Phone: 813-217-5288 License #3368728
Property Details
Home Type
- Condominium
Est. Annual Taxes
- $7,382
Year Built
- Built in 2007
HOA Fees
- $1,344 Monthly HOA Fees
Parking
- 2 Car Garage
- Electric Vehicle Home Charger
- Common or Shared Parking
- Secured Garage or Parking
- Reserved Parking
Home Design
- Contemporary Architecture
- Slab Foundation
- Built-Up Roof
- Block Exterior
Interior Spaces
- 2,169 Sq Ft Home
- Open Floorplan
- Built-In Features
- Ceiling Fan
- Double Pane Windows
- Tinted Windows
- Shades
- Great Room
- Family Room Off Kitchen
- Storage Room
- Tile Flooring
Kitchen
- Range<<rangeHoodToken>>
- <<microwave>>
- Dishwasher
- Wine Refrigerator
- Stone Countertops
- Solid Wood Cabinet
- Disposal
Bedrooms and Bathrooms
- 2 Bedrooms
- Split Bedroom Floorplan
Laundry
- Laundry in Kitchen
- Dryer
- Washer
Home Security
- Security Gate
- Closed Circuit Camera
Pool
- Cabana
- Heated Lap Pool
- Heated In Ground Pool
- Heated Spa
- In Ground Spa
- Gunite Pool
- Pool Deck
- Outside Bathroom Access
- Pool Lighting
Outdoor Features
- Exterior Lighting
- Outdoor Storage
Schools
- Just Elementary School
- Madison Middle School
- Blake High School
Utilities
- Central Heating and Cooling System
- Thermostat
- Natural Gas Connected
- High Speed Internet
- Cable TV Available
Additional Features
- Southwest Facing Home
- Property is near public transit
Listing and Financial Details
- Visit Down Payment Resource Website
- Legal Lot and Block 00104E / 2020
- Assessor Parcel Number A-19-29-19-98Y-000000-00104.E
Community Details
Overview
- Association fees include 24-Hour Guard, pool, gas, maintenance structure, ground maintenance, recreational facilities, security, sewer, trash, water
- $20 Other Monthly Fees
- First Service Residential Association, Phone Number (813) 226-0992
- Visit Association Website
- Grand Central At Kennedy Residences Subdivision
- On-Site Maintenance
- 15-Story Property
Amenities
- Elevator
- Community Mailbox
Recreation
- Recreation Facilities
- Community Spa
- Park
Pet Policy
- Pets up to 101 lbs
- 3 Pets Allowed
- Breed Restrictions
Security
- Security Service
- Card or Code Access
- Gated Community
- High Impact Windows
- Fire and Smoke Detector
- Fire Sprinkler System
Ownership History
Purchase Details
Purchase Details
Purchase Details
Home Financials for this Owner
Home Financials are based on the most recent Mortgage that was taken out on this home.Purchase Details
Home Financials for this Owner
Home Financials are based on the most recent Mortgage that was taken out on this home.Similar Homes in Tampa, FL
Home Values in the Area
Average Home Value in this Area
Purchase History
| Date | Type | Sale Price | Title Company |
|---|---|---|---|
| Deed | $113,400 | Attorney | |
| Warranty Deed | $170,000 | Statewide Title Svcs Llc | |
| Special Warranty Deed | $374,300 | None Available | |
| Special Warranty Deed | $579,200 | Attorney |
Mortgage History
| Date | Status | Loan Amount | Loan Type |
|---|---|---|---|
| Previous Owner | $336,800 | Unknown | |
| Previous Owner | $463,320 | Unknown |
Property History
| Date | Event | Price | Change | Sq Ft Price |
|---|---|---|---|---|
| 05/12/2025 05/12/25 | Price Changed | $999,000 | -4.9% | $461 / Sq Ft |
| 03/28/2025 03/28/25 | Price Changed | $1,050,000 | -7.9% | $484 / Sq Ft |
| 02/07/2025 02/07/25 | Price Changed | $1,140,000 | -2.1% | $526 / Sq Ft |
| 01/21/2025 01/21/25 | For Sale | $1,165,000 | +21.0% | $537 / Sq Ft |
| 09/13/2024 09/13/24 | Sold | $962,500 | -8.3% | $444 / Sq Ft |
| 08/08/2024 08/08/24 | Pending | -- | -- | -- |
| 06/11/2024 06/11/24 | For Sale | $1,050,000 | +2.2% | $484 / Sq Ft |
| 12/01/2023 12/01/23 | Sold | $1,027,000 | -3.1% | $473 / Sq Ft |
| 10/28/2023 10/28/23 | Pending | -- | -- | -- |
| 09/21/2023 09/21/23 | Price Changed | $1,059,900 | -1.8% | $489 / Sq Ft |
| 08/08/2023 08/08/23 | For Sale | $1,079,000 | +104.5% | $497 / Sq Ft |
| 04/06/2018 04/06/18 | Sold | $527,500 | -4.1% | $243 / Sq Ft |
| 02/09/2018 02/09/18 | Pending | -- | -- | -- |
| 01/26/2018 01/26/18 | For Sale | $549,900 | +4.2% | $254 / Sq Ft |
| 01/26/2018 01/26/18 | Off Market | $527,500 | -- | -- |
| 08/25/2017 08/25/17 | For Sale | $549,900 | -- | $254 / Sq Ft |
Tax History Compared to Growth
Tax History
| Year | Tax Paid | Tax Assessment Tax Assessment Total Assessment is a certain percentage of the fair market value that is determined by local assessors to be the total taxable value of land and additions on the property. | Land | Improvement |
|---|---|---|---|---|
| 2024 | $7,866 | $450,997 | $100 | $450,897 |
| 2023 | $7,355 | $436,560 | $100 | $436,460 |
| 2022 | $6,844 | $416,177 | $100 | $416,077 |
| 2021 | $5,864 | $296,775 | $100 | $296,675 |
| 2020 | $5,612 | $308,484 | $100 | $308,384 |
| 2019 | $5,295 | $301,018 | $100 | $300,918 |
| 2018 | $4,866 | $268,746 | $0 | $0 |
| 2017 | $4,583 | $259,897 | $0 | $0 |
| 2016 | $4,082 | $167,414 | $0 | $0 |
| 2015 | $3,781 | $152,195 | $0 | $0 |
| 2014 | $3,488 | $138,359 | $0 | $0 |
| 2013 | -- | $125,781 | $0 | $0 |
Agents Affiliated with this Home
-
Kyle Hemrick
K
Seller's Agent in 2025
Kyle Hemrick
IMPACT REALTY TAMPA BAY
(813) 361-8549
6 in this area
17 Total Sales
-
Chris Geyer

Seller's Agent in 2024
Chris Geyer
KELLER WILLIAMS TAMPA CENTRAL
(813) 928-8458
2 in this area
15 Total Sales
-
Paul DeSantis

Seller's Agent in 2023
Paul DeSantis
PREMIER SOTHEBYS INTL REALTY
(813) 439-4816
22 in this area
284 Total Sales
-
Chris Curran

Seller Co-Listing Agent in 2023
Chris Curran
PREMIER SOTHEBYS INTL REALTY
(727) 560-0638
6 in this area
77 Total Sales
-
Sam Chandler

Seller's Agent in 2018
Sam Chandler
SMITH & ASSOCIATES REAL ESTATE
(813) 384-8189
106 in this area
130 Total Sales
-
Dominique Despointes
D
Seller Co-Listing Agent in 2018
Dominique Despointes
SMITH & ASSOCIATES REAL ESTATE
(727) 501-4799
27 in this area
43 Total Sales
About Grand Central at Kennedy West
Map
Source: Stellar MLS
MLS Number: T3464493
APN: A-19-29-19-98Y-000000-01004.E
- 1208 E Kennedy Blvd Unit 1125
- 1208 E Kennedy Blvd Unit 831
- 1208 E Kennedy Blvd Unit 914
- 1208 E Kennedy Blvd Unit 1121
- 1208 E Kennedy Blvd Unit 1022
- 1208 E Kennedy Blvd Unit 1115
- 1208 E Kennedy Blvd Unit 715
- 1208 E Kennedy Blvd Unit 1009
- 1120 E Kennedy Blvd Unit 912
- 1120 E Kennedy Blvd Unit 1512
- 1120 E Kennedy Blvd Unit 1228
- 1120 E Kennedy Blvd Unit 1126
- 1120 E Kennedy Blvd Unit 1221
- 1120 E Kennedy Blvd Unit 927
- 1120 E Kennedy Blvd Unit 1423
- 1120 E Kennedy Blvd Unit 734
- 1120 E Kennedy Blvd Unit 827
- 1227 E Madison St Unit 902
- 1238 E Kennedy Blvd Unit 702
- 1238 E Kennedy Blvd Unit 802
