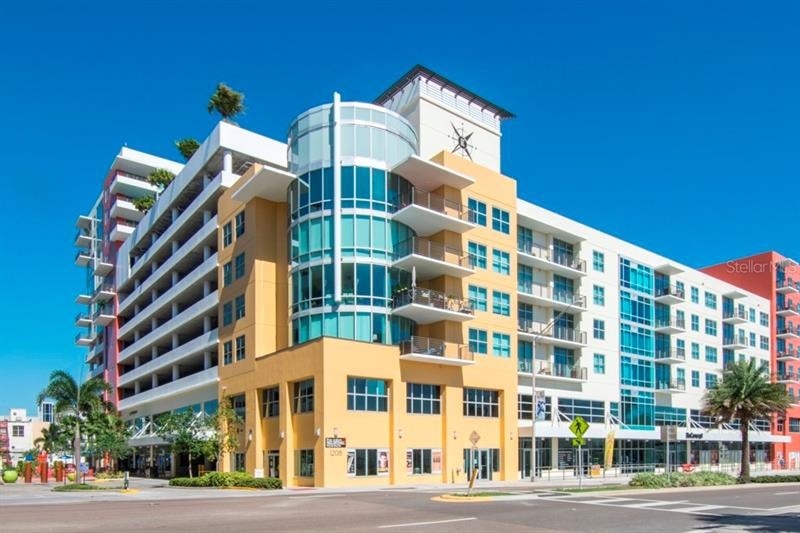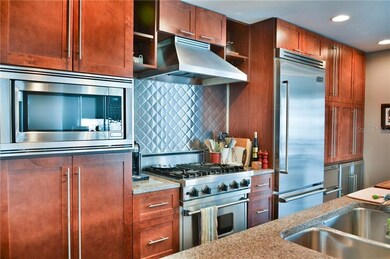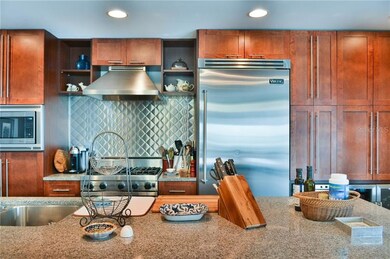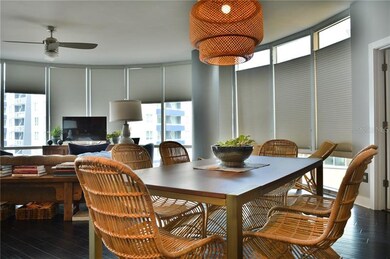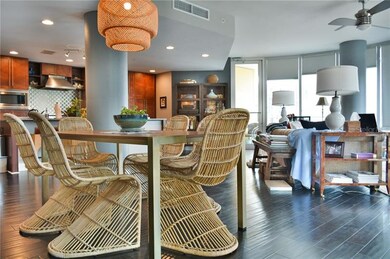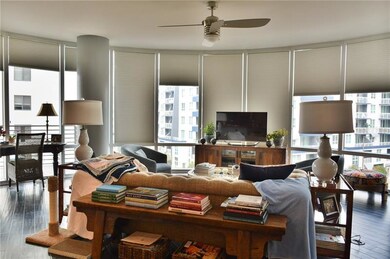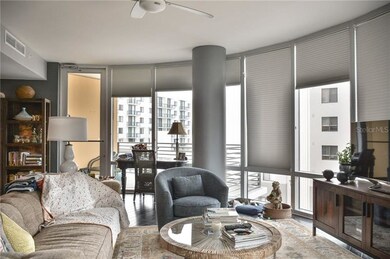
Grand Central at Kennedy West 1208 E Kennedy Blvd Unit 410 Tampa, FL 33602
Channel District NeighborhoodHighlights
- Fitness Center
- Gated Community
- Property is near public transit
- In Ground Pool
- Open Floorplan
- 1-minute walk to Madison Street Park
About This Home
As of September 2024This home is the Largest residence at Grand Central. Grand Central is one of the few communities in downtown with gas appliances! Equipped with top of the line stainless steel Viking appliances, this kitchen is truly prepared for the aspiring chef. The community has two 9th floor pool decks with pet walk, fitness center, club house, grills, spa, and plenty of space for lounging. Water, sewer, trash, gas, hot water, and cold air are just some of the things included in the comprehensive HOA at Grand Central. In the heart of the Channel District, Grand Central boasts a vibrant retail scene including four bars/restaurants, dry cleaner, salon, nail studio. Directly adjacent to the recently announced Publix and Madison St. Park. The Channel District is the premier urban neighborhood in Tampa offering parks, restaurants, bars, shops, and new businesses opening often. Two trolley stops from Ybor or the Amalie Arena.
Last Agent to Sell the Property
SMITH & ASSOCIATES REAL ESTATE License #3236550 Listed on: 08/25/2017

Property Details
Home Type
- Condominium
Est. Annual Taxes
- $6,624
Year Built
- Built in 2007
Lot Details
- End Unit
- South Facing Home
- Dog Run
- Zero Lot Line
HOA Fees
- $1,100 Monthly HOA Fees
Home Design
- Slab Foundation
- Block Exterior
Interior Spaces
- 2,169 Sq Ft Home
- Open Floorplan
- High Ceiling
- Ceiling Fan
- Blinds
- Great Room
- Combination Dining and Living Room
- Den
- Wood Flooring
- Intercom
Kitchen
- Range<<rangeHoodToken>>
- <<microwave>>
- Dishwasher
- Trash Compactor
- Disposal
Bedrooms and Bathrooms
- 2 Bedrooms
- Walk-In Closet
Laundry
- Laundry in unit
- Dryer
- Washer
Pool
Outdoor Features
- Exterior Lighting
Location
- Property is near public transit
- City Lot
Utilities
- Central Heating and Cooling System
- Electric Water Heater
- Cable TV Available
Listing and Financial Details
- Visit Down Payment Resource Website
- Assessor Parcel Number A-19-29-19-98Y-000000-00104.E
Community Details
Overview
- Association fees include community pool, escrow reserves fund, gas, insurance, maintenance structure, recreational facilities, security, sewer, trash, water
- 392 Units
- Mid-Rise Condominium
- Grand Central At Kennedy Residences A Condo Subdivision
- The community has rules related to deed restrictions
- Rental Restrictions
- 12-Story Property
Amenities
- Elevator
Recreation
- Community Spa
Pet Policy
- Pets up to 101 lbs
- 3 Pets Allowed
- Breed Restrictions
Security
- Security Service
- Card or Code Access
- Gated Community
- Fire and Smoke Detector
- Fire Sprinkler System
Ownership History
Purchase Details
Purchase Details
Purchase Details
Home Financials for this Owner
Home Financials are based on the most recent Mortgage that was taken out on this home.Purchase Details
Home Financials for this Owner
Home Financials are based on the most recent Mortgage that was taken out on this home.Similar Homes in Tampa, FL
Home Values in the Area
Average Home Value in this Area
Purchase History
| Date | Type | Sale Price | Title Company |
|---|---|---|---|
| Deed | $113,400 | Attorney | |
| Warranty Deed | $170,000 | Statewide Title Svcs Llc | |
| Special Warranty Deed | $374,300 | None Available | |
| Special Warranty Deed | $579,200 | Attorney |
Mortgage History
| Date | Status | Loan Amount | Loan Type |
|---|---|---|---|
| Previous Owner | $336,800 | Unknown | |
| Previous Owner | $463,320 | Unknown |
Property History
| Date | Event | Price | Change | Sq Ft Price |
|---|---|---|---|---|
| 05/12/2025 05/12/25 | Price Changed | $999,000 | -4.9% | $461 / Sq Ft |
| 03/28/2025 03/28/25 | Price Changed | $1,050,000 | -7.9% | $484 / Sq Ft |
| 02/07/2025 02/07/25 | Price Changed | $1,140,000 | -2.1% | $526 / Sq Ft |
| 01/21/2025 01/21/25 | For Sale | $1,165,000 | +21.0% | $537 / Sq Ft |
| 09/13/2024 09/13/24 | Sold | $962,500 | -8.3% | $444 / Sq Ft |
| 08/08/2024 08/08/24 | Pending | -- | -- | -- |
| 06/11/2024 06/11/24 | For Sale | $1,050,000 | +2.2% | $484 / Sq Ft |
| 12/01/2023 12/01/23 | Sold | $1,027,000 | -3.1% | $473 / Sq Ft |
| 10/28/2023 10/28/23 | Pending | -- | -- | -- |
| 09/21/2023 09/21/23 | Price Changed | $1,059,900 | -1.8% | $489 / Sq Ft |
| 08/08/2023 08/08/23 | For Sale | $1,079,000 | +104.5% | $497 / Sq Ft |
| 04/06/2018 04/06/18 | Sold | $527,500 | -4.1% | $243 / Sq Ft |
| 02/09/2018 02/09/18 | Pending | -- | -- | -- |
| 01/26/2018 01/26/18 | For Sale | $549,900 | +4.2% | $254 / Sq Ft |
| 01/26/2018 01/26/18 | Off Market | $527,500 | -- | -- |
| 08/25/2017 08/25/17 | For Sale | $549,900 | -- | $254 / Sq Ft |
Tax History Compared to Growth
Tax History
| Year | Tax Paid | Tax Assessment Tax Assessment Total Assessment is a certain percentage of the fair market value that is determined by local assessors to be the total taxable value of land and additions on the property. | Land | Improvement |
|---|---|---|---|---|
| 2024 | $7,866 | $450,997 | $100 | $450,897 |
| 2023 | $7,355 | $436,560 | $100 | $436,460 |
| 2022 | $6,844 | $416,177 | $100 | $416,077 |
| 2021 | $5,864 | $296,775 | $100 | $296,675 |
| 2020 | $5,612 | $308,484 | $100 | $308,384 |
| 2019 | $5,295 | $301,018 | $100 | $300,918 |
| 2018 | $4,866 | $268,746 | $0 | $0 |
| 2017 | $4,583 | $259,897 | $0 | $0 |
| 2016 | $4,082 | $167,414 | $0 | $0 |
| 2015 | $3,781 | $152,195 | $0 | $0 |
| 2014 | $3,488 | $138,359 | $0 | $0 |
| 2013 | -- | $125,781 | $0 | $0 |
Agents Affiliated with this Home
-
Kyle Hemrick
K
Seller's Agent in 2025
Kyle Hemrick
IMPACT REALTY TAMPA BAY
(813) 361-8549
6 in this area
17 Total Sales
-
Chris Geyer

Seller's Agent in 2024
Chris Geyer
KELLER WILLIAMS TAMPA CENTRAL
(813) 928-8458
2 in this area
15 Total Sales
-
Paul DeSantis

Seller's Agent in 2023
Paul DeSantis
PREMIER SOTHEBYS INTL REALTY
(813) 439-4816
22 in this area
284 Total Sales
-
Chris Curran

Seller Co-Listing Agent in 2023
Chris Curran
PREMIER SOTHEBYS INTL REALTY
(727) 560-0638
6 in this area
77 Total Sales
-
Sam Chandler

Seller's Agent in 2018
Sam Chandler
SMITH & ASSOCIATES REAL ESTATE
(813) 384-8189
106 in this area
130 Total Sales
-
Dominique Despointes
D
Seller Co-Listing Agent in 2018
Dominique Despointes
SMITH & ASSOCIATES REAL ESTATE
(727) 501-4799
27 in this area
43 Total Sales
About Grand Central at Kennedy West
Map
Source: Stellar MLS
MLS Number: T2901053
APN: A-19-29-19-98Y-000000-01004.E
- 1208 E Kennedy Blvd Unit 1125
- 1208 E Kennedy Blvd Unit 831
- 1208 E Kennedy Blvd Unit 914
- 1208 E Kennedy Blvd Unit 1121
- 1208 E Kennedy Blvd Unit 1022
- 1208 E Kennedy Blvd Unit 1115
- 1208 E Kennedy Blvd Unit 715
- 1208 E Kennedy Blvd Unit 1009
- 1120 E Kennedy Blvd Unit 912
- 1120 E Kennedy Blvd Unit 1512
- 1120 E Kennedy Blvd Unit 1228
- 1120 E Kennedy Blvd Unit 1126
- 1120 E Kennedy Blvd Unit 1221
- 1120 E Kennedy Blvd Unit 927
- 1120 E Kennedy Blvd Unit 1423
- 1120 E Kennedy Blvd Unit 734
- 1120 E Kennedy Blvd Unit 827
- 1227 E Madison St Unit 902
- 1238 E Kennedy Blvd Unit 702
- 1238 E Kennedy Blvd Unit 802
