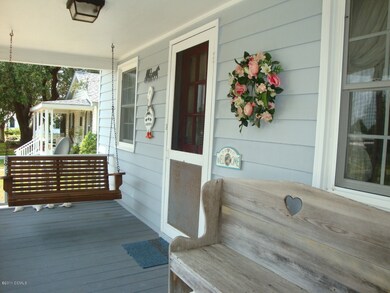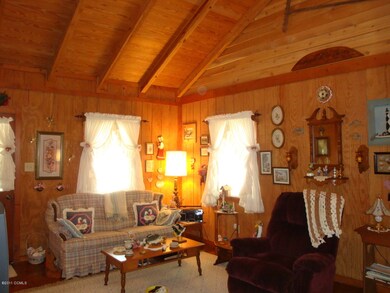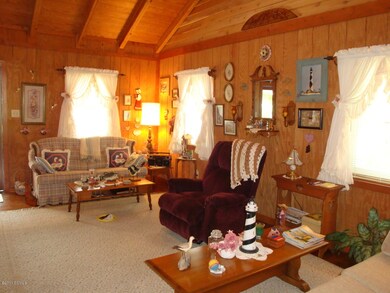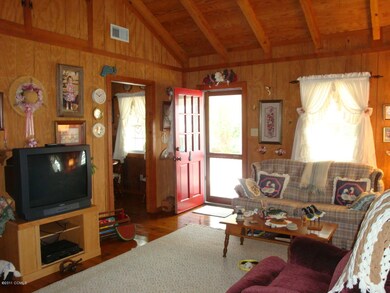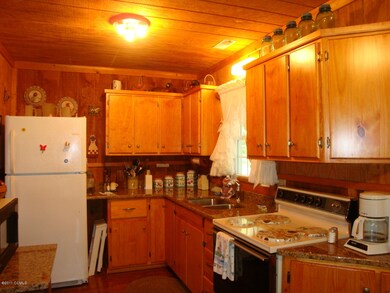
1208 Evans St Morehead City, NC 28557
Highlights
- Deeded Waterfront Access Rights
- Home fronts a sound
- Main Floor Primary Bedroom
- Morehead City Primary School Rated A-
- Vaulted Ceiling
- 5-minute walk to Shevans Park
About This Home
As of May 20211208 & 1208 1/2 TWO for one! Updated original Promise Land Cottage features new granite counter tops, new raised foundation. Vaulted ceiling in Living Room. Close to Bogue Sound, across from Curb Market. 1208 1/2 also 1 BR/ $450 mo. (1208 Furnished except for personal items). Plenty of parking, bring boat & fishing equipment. water access 2 blocks away
Last Agent to Sell the Property
Linda Rike Real Estate License #280656/108865 Listed on: 08/03/2011
Last Buyer's Agent
The Star Team
The Star Team
Home Details
Home Type
- Single Family
Est. Annual Taxes
- $1,665
Year Built
- Built in 1899
Lot Details
- 6,098 Sq Ft Lot
- Lot Dimensions are 50 x 120 x 50 x 120
- Home fronts a sound
Home Design
- Wood Frame Construction
- Shingle Roof
Interior Spaces
- 730 Sq Ft Home
- 1-Story Property
- Vaulted Ceiling
- Ceiling Fan
- Living Room
- Vinyl Plank Flooring
- Storm Doors
- Stove
Bedrooms and Bathrooms
- 1 Primary Bedroom on Main
- 1 Full Bathroom
Laundry
- Dryer
- Washer
Basement
- Partial Basement
- Crawl Space
Parking
- Driveway
- Paved Parking
Outdoor Features
- Deeded Waterfront Access Rights
- Outdoor Storage
- Porch
Additional Features
- Energy-Efficient Doors
- Central Air
Community Details
- The Promise Land Subdivision
Listing and Financial Details
- Tax Lot 5
- Assessor Parcel Number 638619511284000
Ownership History
Purchase Details
Home Financials for this Owner
Home Financials are based on the most recent Mortgage that was taken out on this home.Purchase Details
Home Financials for this Owner
Home Financials are based on the most recent Mortgage that was taken out on this home.Purchase Details
Home Financials for this Owner
Home Financials are based on the most recent Mortgage that was taken out on this home.Purchase Details
Home Financials for this Owner
Home Financials are based on the most recent Mortgage that was taken out on this home.Similar Homes in Morehead City, NC
Home Values in the Area
Average Home Value in this Area
Purchase History
| Date | Type | Sale Price | Title Company |
|---|---|---|---|
| Warranty Deed | $380,000 | None Available | |
| Warranty Deed | $235,000 | Attorney | |
| Special Warranty Deed | $215,000 | Attorney | |
| Warranty Deed | $215,000 | Attorney | |
| Warranty Deed | $250,000 | None Available |
Mortgage History
| Date | Status | Loan Amount | Loan Type |
|---|---|---|---|
| Open | $304,000 | New Conventional | |
| Previous Owner | $214,876 | Seller Take Back | |
| Previous Owner | $225,000 | Seller Take Back |
Property History
| Date | Event | Price | Change | Sq Ft Price |
|---|---|---|---|---|
| 05/26/2021 05/26/21 | Sold | $380,000 | +0.3% | $521 / Sq Ft |
| 03/22/2021 03/22/21 | Pending | -- | -- | -- |
| 03/19/2021 03/19/21 | For Sale | $379,000 | +61.3% | $519 / Sq Ft |
| 09/09/2016 09/09/16 | Sold | $235,000 | -9.3% | $319 / Sq Ft |
| 08/27/2016 08/27/16 | Pending | -- | -- | -- |
| 07/12/2016 07/12/16 | For Sale | $259,000 | +3.6% | $352 / Sq Ft |
| 11/02/2012 11/02/12 | Sold | $250,000 | -16.4% | $342 / Sq Ft |
| 10/01/2012 10/01/12 | Pending | -- | -- | -- |
| 08/03/2011 08/03/11 | For Sale | $299,000 | -- | $410 / Sq Ft |
Tax History Compared to Growth
Tax History
| Year | Tax Paid | Tax Assessment Tax Assessment Total Assessment is a certain percentage of the fair market value that is determined by local assessors to be the total taxable value of land and additions on the property. | Land | Improvement |
|---|---|---|---|---|
| 2024 | $25 | $322,604 | $239,062 | $83,542 |
| 2023 | $1,112 | $322,604 | $239,062 | $83,542 |
| 2022 | $1,080 | $322,604 | $239,062 | $83,542 |
| 2021 | $1,080 | $322,604 | $239,062 | $83,542 |
| 2020 | $1,080 | $322,604 | $239,062 | $83,542 |
| 2019 | $733 | $231,765 | $143,437 | $88,328 |
| 2017 | $733 | $231,765 | $143,437 | $88,328 |
| 2016 | $733 | $231,765 | $143,437 | $88,328 |
| 2015 | $710 | $231,765 | $143,437 | $88,328 |
| 2014 | $863 | $282,784 | $187,075 | $95,709 |
Agents Affiliated with this Home
-
Mark Mansfield

Seller's Agent in 2021
Mark Mansfield
RE/MAX
(252) 342-5568
24 in this area
51 Total Sales
-
Ann Matthews

Buyer's Agent in 2021
Ann Matthews
Eddy Myers Real Estate
(919) 523-3747
1 in this area
8 Total Sales
-
Cynthia Safrit

Seller's Agent in 2016
Cynthia Safrit
Eddy Myers Real Estate
(252) 241-3331
12 in this area
169 Total Sales
-
Kelinda & Linda Rike

Seller's Agent in 2012
Kelinda & Linda Rike
Linda Rike Real Estate
(252) 422-6922
115 in this area
403 Total Sales
-
T
Buyer's Agent in 2012
The Star Team
The Star Team
Map
Source: Hive MLS
MLS Number: 11103491
APN: 6386.19.51.1284000

