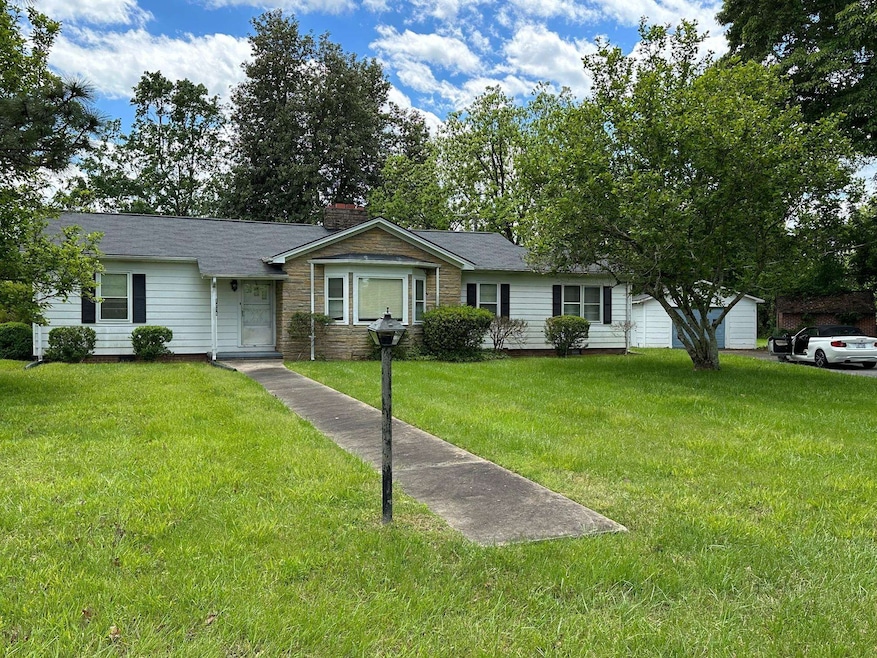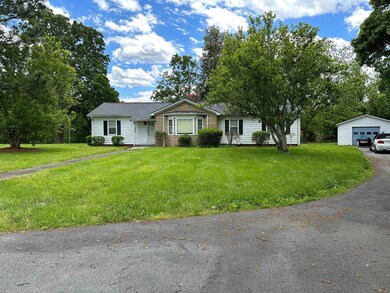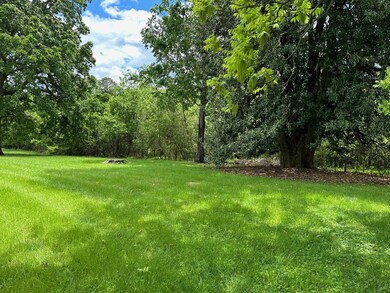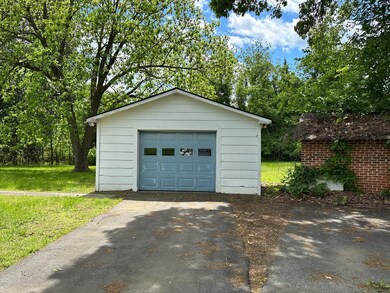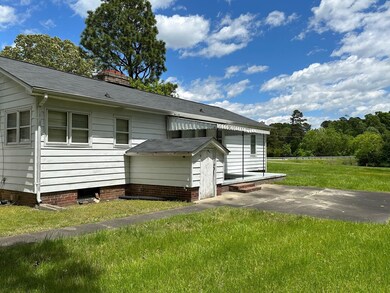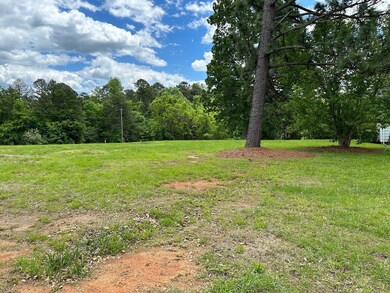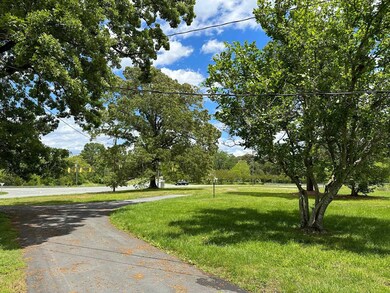
1208 Hanford Rd Graham, NC 27253
Highlights
- Ranch Style House
- 1 Fireplace
- Home Office
- Wood Flooring
- No HOA
- Detached Garage
About This Home
As of November 2023Exciting opportunity to own over 4 acres in the City of Graham less than 2 miles from Court Square! Beautiful sprawling lot with mature trees and paved driveway. One level 3 Bedroom home with full unfinished basement and detached 1 car garage. Great renovation potential for a buyer with creative vision looking for a large piece of property in the ideal central, convenient location. **Please see agent remarks**
Last Agent to Sell the Property
Hilary Hill
Re/MaxDiamond Realty License #228694 Listed on: 06/13/2023
Home Details
Home Type
- Single Family
Year Built
- Built in 1953
Lot Details
- 4.2 Acre Lot
- Property is zoned R-12
Home Design
- Ranch Style House
- Aluminum Siding
Interior Spaces
- 1,503 Sq Ft Home
- 1 Fireplace
- Entrance Foyer
- Living Room
- Dining Room
- Home Office
- Laundry on main level
- Unfinished Basement
Flooring
- Wood
- Vinyl
Bedrooms and Bathrooms
- 3 Bedrooms
- 1 Full Bathroom
Parking
- Detached Garage
- Private Driveway
Outdoor Features
- Patio
Schools
- S Graham Elementary School
- Southern Middle School
- Southern High School
Utilities
- Forced Air Heating and Cooling System
- Heating System Uses Natural Gas
- Electric Water Heater
Community Details
- No Home Owners Association
Similar Homes in Graham, NC
Home Values in the Area
Average Home Value in this Area
Property History
| Date | Event | Price | Change | Sq Ft Price |
|---|---|---|---|---|
| 12/18/2023 12/18/23 | Off Market | $270,000 | -- | -- |
| 12/18/2023 12/18/23 | Off Market | $270,000 | -- | -- |
| 11/21/2023 11/21/23 | Sold | $270,000 | 0.0% | -- |
| 11/21/2023 11/21/23 | Sold | $270,000 | -1.8% | $180 / Sq Ft |
| 10/20/2023 10/20/23 | Pending | -- | -- | -- |
| 10/20/2023 10/20/23 | Pending | -- | -- | -- |
| 09/06/2023 09/06/23 | For Sale | $275,000 | 0.0% | $183 / Sq Ft |
| 07/17/2023 07/17/23 | Pending | -- | -- | -- |
| 06/13/2023 06/13/23 | For Sale | $275,000 | 0.0% | -- |
| 06/13/2023 06/13/23 | For Sale | $275,000 | -- | $183 / Sq Ft |
Tax History Compared to Growth
Agents Affiliated with this Home
-
H
Seller's Agent in 2023
Hilary Hill
RE/MAX
-
Dino Stewart

Buyer's Agent in 2023
Dino Stewart
EXP Realty LLC
(336) 261-8302
89 Total Sales
Map
Source: Doorify MLS
MLS Number: 2516125
- 605 Sania Ct
- 1115 Lorraine St
- 101 Haley Ct
- 2022 Chandler Village Dr
- 627 Carraway Dr
- 00 Wilton Dr
- 5560 Henley Ridge Dr Unit 187
- 5556 Henley Ridge Dr
- 5563 Henley Ridge Dr
- 5560 Henley Ridge Dr
- 5564 Henley Ridge Dr
- 5552 Henley Ridge Dr
- 5551 Henly Ridge Dr
- 5336 Henley Ridge Dr
- 273 Moyer Dr
- 281 Moyer Dr
- 5516 Henley Ridge Dr
- 248 Moyer Dr
- 244 Moyer Dr
- 240 Moyer Dr
