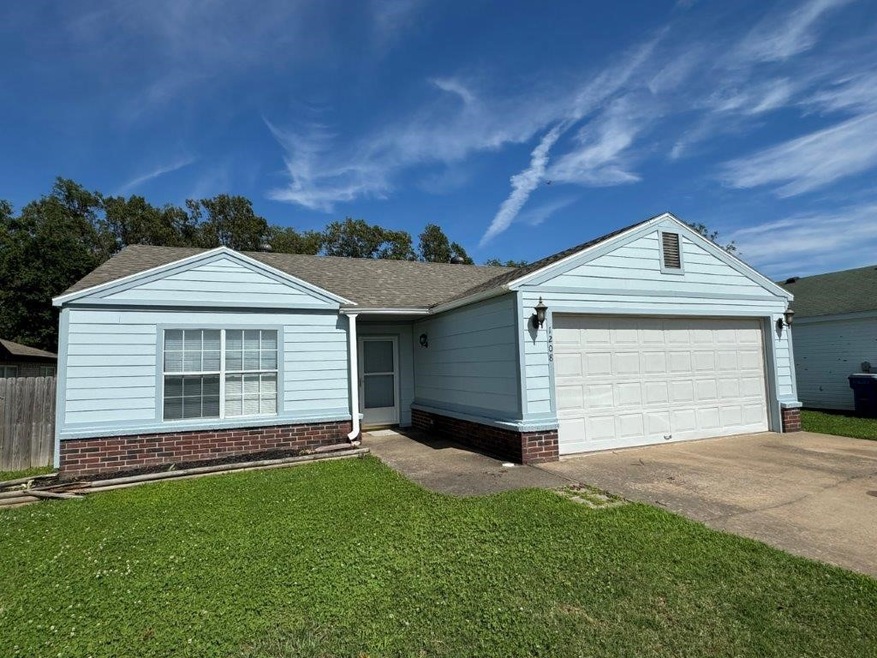1208 Rice Rd Bentonville, AR 72712
3
Beds
2
Baths
1,570
Sq Ft
7,405
Sq Ft Lot
Highlights
- Sun or Florida Room
- Double Oven
- Eat-In Kitchen
- Ruth Barker Middle School Rated A
- 2 Car Attached Garage
- Walk-In Closet
About This Home
Three bedrooms, two bath rental with spacious heated/cooled sunroom. Convenient location, new carpet, double oven, and refrigerator included. Fence is being repaired from storm damage. 2-year lease minimum. No pets allowed.
Listing Agent
Lindsey & Assoc Inc Branch Brokerage Phone: 479-636-2200 License #EB00063866 Listed on: 06/11/2024

Home Details
Home Type
- Single Family
Est. Annual Taxes
- $3,589
Year Built
- Built in 1997
Lot Details
- 7,405 Sq Ft Lot
- Fenced
Parking
- 2 Car Attached Garage
Interior Spaces
- 1,570 Sq Ft Home
- 1-Story Property
- Ceiling Fan
- Gas Log Fireplace
- Sun or Florida Room
- Washer and Dryer Hookup
Kitchen
- Eat-In Kitchen
- Double Oven
- Electric Range
- Microwave
- Plumbed For Ice Maker
- Dishwasher
- Disposal
Bedrooms and Bathrooms
- 3 Bedrooms
- Walk-In Closet
- 2 Full Bathrooms
Location
- City Lot
Utilities
- Central Heating and Cooling System
- Heating System Uses Gas
Listing and Financial Details
- Tenant pays for cable TV, electricity, gas, grounds care, sewer, water
- Rent includes taxes
- Available 6/12/24
Community Details
Overview
- Dogwood Place Subdivision
Pet Policy
- No Pets Allowed
Map
Source: Northwest Arkansas Board of REALTORS®
MLS Number: 1278583
APN: 01-07543-000
Nearby Homes
- 1210 Rice Rd
- 1500 Linwood Cir
- 0 Rice Rd Unit 1291234
- 1210 Spring St
- 1615 Cresent St
- 1810 NE Chaucer St
- 1903 NE Steinbeck Dr
- 1907 NE Steinbeck Dr
- 1905 NE Frost Dr
- 901 NE Mccollum Dr
- 1907 NE Frost Dr
- 3000 NE Doyle Dr
- 0 NE Doyle Dr
- 3101 NE Doyle Dr
- 3103 NE Doyle Dr
- 2205 NE Steinbeck Dr
- 2001 NE Oak Trail Rd
- 501 NE Whitney St
- 1402 NE Fairwinds Dr
- 2201 Mccollum Dr
