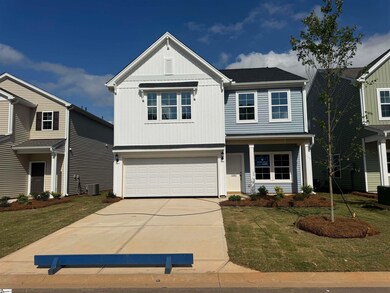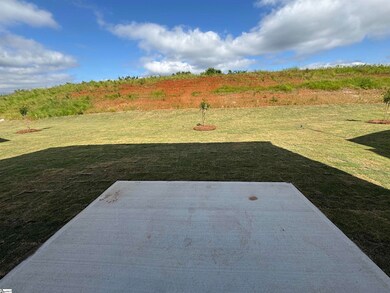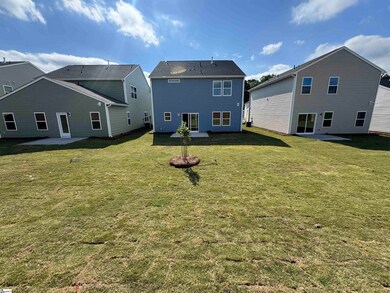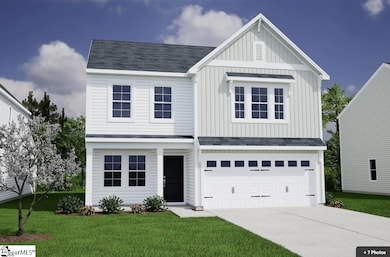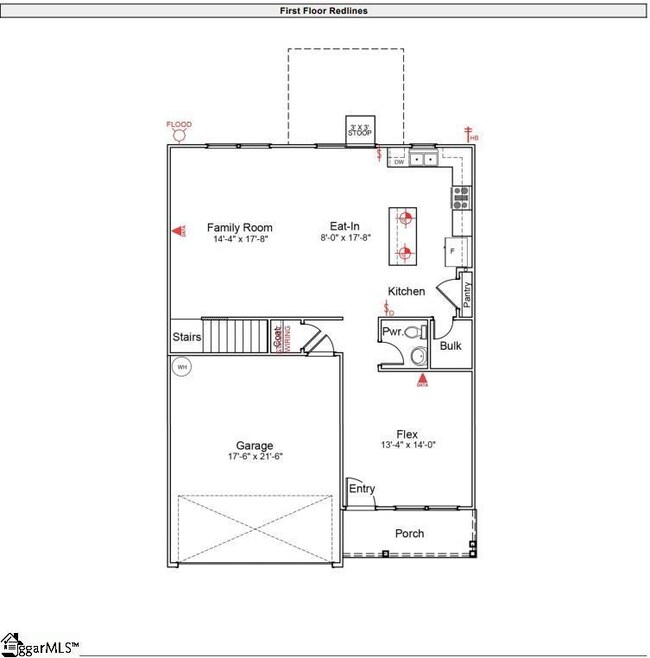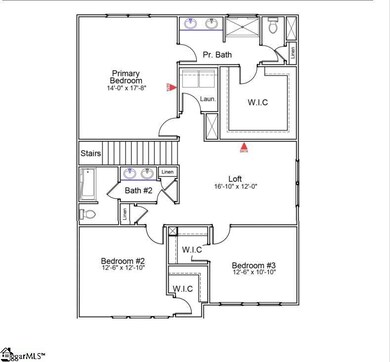
Highlights
- Open Floorplan
- Craftsman Architecture
- Loft
- James H. Hendrix Elementary School Rated A-
- Attic
- Great Room
About This Home
As of July 2025Welcome to the Meriwether floor plan, a spacious and versatile home! This thoughtfully crafted home features three bedrooms and a large loft, offering ample space for everyone. The main floor flex space is the perfect spot for a home office, craft room, formal dining room, or virtual learning center. The open-concept kitchen boasts stylish finishes and flows seamlessly into the living and dining areas, making it ideal for entertaining. The main floor is enhanced with durable luxury vinyl plank flooring, while the upstairs features a spacious loft, creating a perfect second living space. The primary suite offers a luxurious retreat with huge walk-in closets, dual sinks, and a walk-in-shower with glass doors. Step outside to the patio, perfect for relaxing or enjoying outdoor gatherings.
Last Agent to Sell the Property
Mungo Homes Properties, LLC License #118791 Listed on: 02/22/2025

Home Details
Home Type
- Single Family
Year Built
- Built in 2025
Lot Details
- 5,227 Sq Ft Lot
- Lot Dimensions are 43x120
- Level Lot
HOA Fees
- $26 Monthly HOA Fees
Home Design
- Home to be built
- Home is estimated to be completed on 6/25/25
- Craftsman Architecture
- Slab Foundation
- Architectural Shingle Roof
- Vinyl Siding
Interior Spaces
- 2,260 Sq Ft Home
- 2,200-2,399 Sq Ft Home
- 2-Story Property
- Open Floorplan
- Smooth Ceilings
- Ceiling height of 9 feet or more
- Ceiling Fan
- Great Room
- Loft
Kitchen
- Breakfast Room
- Walk-In Pantry
- Built-In Microwave
- Convection Microwave
- Granite Countertops
- Quartz Countertops
Flooring
- Carpet
- Luxury Vinyl Plank Tile
Bedrooms and Bathrooms
- 3 Bedrooms
- Walk-In Closet
Laundry
- Laundry Room
- Laundry on upper level
- Electric Dryer Hookup
Attic
- Storage In Attic
- Pull Down Stairs to Attic
Home Security
- Storm Windows
- Storm Doors
- Fire and Smoke Detector
Parking
- 2 Car Attached Garage
- Garage Door Opener
- Driveway
Outdoor Features
- Patio
- Front Porch
Schools
- Hendrix Elementary School
- Boiling Springs Middle School
- Boiling Springs High School
Utilities
- Central Air
- Heat Pump System
- Heating System Uses Natural Gas
- Tankless Water Heater
- Gas Water Heater
Community Details
- Hinson Management HOA
- Built by Mungo Homes
- Richmond Hills Subdivision, Meriwether Floorplan
- Mandatory home owners association
Listing and Financial Details
- Tax Lot 21
- Assessor Parcel Number 2-42-00-061.21
Similar Homes in Inman, SC
Home Values in the Area
Average Home Value in this Area
Property History
| Date | Event | Price | Change | Sq Ft Price |
|---|---|---|---|---|
| 07/17/2025 07/17/25 | Sold | $294,500 | -1.5% | $134 / Sq Ft |
| 06/17/2025 06/17/25 | Pending | -- | -- | -- |
| 02/22/2025 02/22/25 | For Sale | $299,000 | -- | $136 / Sq Ft |
Tax History Compared to Growth
Agents Affiliated with this Home
-
Paige Norris
P
Seller's Agent in 2025
Paige Norris
Mungo Homes Properties, LLC
(864) 849-8390
88 Total Sales
Map
Source: Greater Greenville Association of REALTORS®
MLS Number: 1550366
- 12081 Lansbury Dr
- 12073 Lansbury Dr
- 12091 Lansbury Dr
- 12074 Lansbury Dr
- 12090 Lansbury Dr
- 12090 Lansbury Dr Unit Homesite 23
- 12066 Lansbury Dr
- 12107 Lansbury Dr
- 12031 Lansbury Dr
- 12027 Lansbury Dr
- 12027 Lansbury Dr Unit homesite 87
- 12098 Lansbury Dr
- 12102 Lansbury Dr
- 12106 Lansbury Dr
- 12119 Lansbury Dr
- 12110 Lansbury Dr
- 12114 Lansbury Dr
- 12118 Lansbury Dr
- 12126 Lansbury Dr Unit Homesite 32
- 12198 Lansbury Dr

