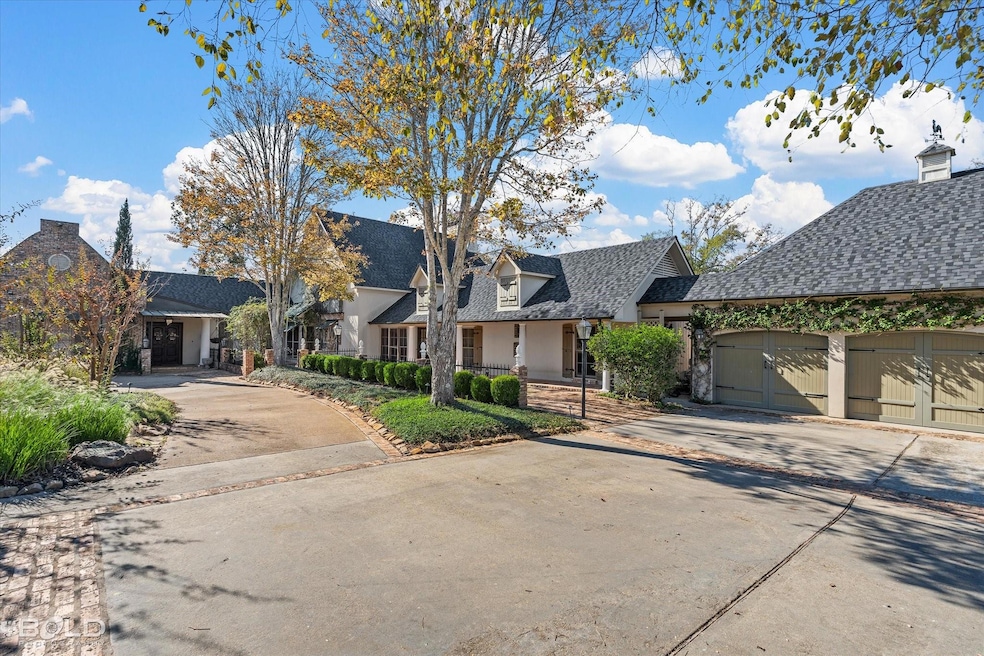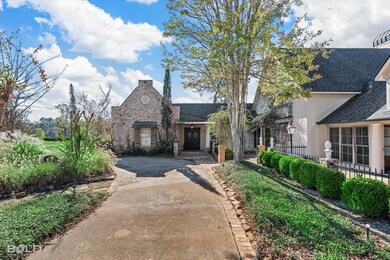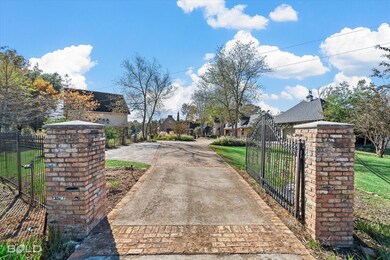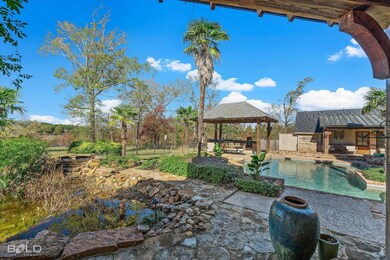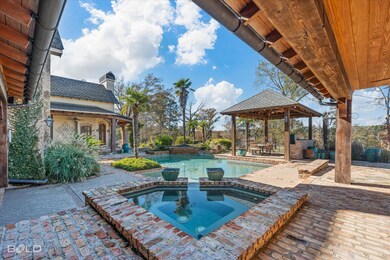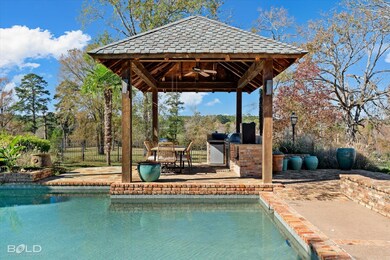
12086 Ellerbe Rd Shreveport, LA 71115
Highlights
- Lake Front
- Barn or Stable
- Heated In Ground Pool
- Fairfield Magnet School Rated A-
- Tennis Courts
- Built-In Refrigerator
About This Home
As of April 2025This estate is exquisite and one of a kind. Located outside the city limits, this home has features you will not find often. Tucked away well off the main road, this property has a barn, horse wash station and turn out paddock, horse stalls, tack room, full tennis basketball court combo with lights and a 1900 sqft indoor batting cage with bathroom, shower and central air and heat. The layout of the property is simply beautiful with walking paths, greenhouse and professionally designed landscaping. The guest house has over 800 sqft which is not included in the square footage of the home and is located above an additional 2 vehicle parking area and has a kitchen, full bath, and balcony overlooking the grounds. The main house has a gourmet kitchen with large island, built in coffee maker, double ovens, separate ice maker, built in refrigerator and is a chefs dream. The main living area has floor to ceiling built ins and overlooks the inground gunite heated pool with a water feature. Host topnotch parties with the outdoor kitchen area that overlooks the pool. The primary bedroom features a fireplace and ensuite bathroom with steam shower with a wall water feature, soaking tub, and a customized walk in closet system. Bring your 4 legged family members because they will have their own pet room with 2 kennels and separate dog yard. This home is peace and quiet sitting, behind a secure gated entrance with 2 natural gas home generators. This home has everything one could ever ask for in a lifetime.
Last Agent to Sell the Property
Pinnacle Realty Advisors Brokerage Phone: 318-233-1045 License #0995691095 Listed on: 12/03/2024

Home Details
Home Type
- Single Family
Est. Annual Taxes
- $11,795
Year Built
- Built in 1983
Lot Details
- 14.24 Acre Lot
- Lake Front
- Cross Fenced
- Irrigation Equipment
- Cleared Lot
Parking
- 3 Car Attached Garage
- 2 Carport Spaces
- Circular Driveway
- Electric Gate
Home Design
- Craftsman Architecture
- Brick Exterior Construction
- Slab Foundation
- Stucco
Interior Spaces
- 5,614 Sq Ft Home
- 1.5-Story Property
- Built-In Features
- Cathedral Ceiling
- Decorative Lighting
- 2 Fireplaces
- Gas Log Fireplace
- Burglar Security System
- Laundry in Utility Room
Kitchen
- Eat-In Kitchen
- <<doubleOvenToken>>
- <<microwave>>
- Built-In Refrigerator
- Dishwasher
- Built-In Coffee Maker
- Kitchen Island
- Granite Countertops
- Disposal
Bedrooms and Bathrooms
- 5 Bedrooms
- Walk-In Closet
- In-Law or Guest Suite
Pool
- Heated In Ground Pool
- Gunite Pool
- Pool Water Feature
Outdoor Features
- Tennis Courts
- Sport Court
- Covered patio or porch
- Outdoor Kitchen
- Exterior Lighting
- Outdoor Grill
- Mosquito Control System
Location
- Outside City Limits
Schools
- Caddo Isd Schools Elementary And Middle School
- Caddo Isd Schools High School
Horse Facilities and Amenities
- Livestock Equipment
- Horses Allowed On Property
- Barn or Stable
Utilities
- Central Heating and Cooling System
- Private Water Source
- Water Softener
- Private Sewer
Community Details
- Laura Sub Subdivision
Listing and Financial Details
- Tax Lot 1
- Assessor Parcel Number 161326001001500
- $11,607 per year unexempt tax
Similar Homes in Shreveport, LA
Home Values in the Area
Average Home Value in this Area
Mortgage History
| Date | Status | Loan Amount | Loan Type |
|---|---|---|---|
| Closed | $250,000 | Unknown | |
| Closed | $891,500 | New Conventional | |
| Closed | $128,000 | Unknown | |
| Closed | $960,000 | New Conventional |
Property History
| Date | Event | Price | Change | Sq Ft Price |
|---|---|---|---|---|
| 04/17/2025 04/17/25 | Sold | -- | -- | -- |
| 03/12/2025 03/12/25 | Pending | -- | -- | -- |
| 12/03/2024 12/03/24 | For Sale | $1,599,000 | +3.2% | $285 / Sq Ft |
| 03/22/2023 03/22/23 | Sold | -- | -- | -- |
| 02/24/2023 02/24/23 | Pending | -- | -- | -- |
| 10/13/2022 10/13/22 | Price Changed | $1,550,000 | -6.1% | $276 / Sq Ft |
| 08/03/2022 08/03/22 | Price Changed | $1,650,000 | -13.2% | $294 / Sq Ft |
| 06/03/2022 06/03/22 | For Sale | $1,900,000 | -- | $338 / Sq Ft |
Tax History Compared to Growth
Tax History
| Year | Tax Paid | Tax Assessment Tax Assessment Total Assessment is a certain percentage of the fair market value that is determined by local assessors to be the total taxable value of land and additions on the property. | Land | Improvement |
|---|---|---|---|---|
| 2020 | $11,795 | $75,285 | $20,414 | $54,871 |
| 2019 | -- | $74,046 | $20,414 | $53,632 |
| 2018 | -- | $74,046 | $20,414 | $53,632 |
| 2017 | -- | $74,046 | $20,414 | $53,632 |
| 2015 | -- | $63,452 | $20,414 | $43,038 |
| 2014 | -- | $63,780 | $20,410 | $43,370 |
| 2013 | -- | $63,780 | $20,410 | $43,370 |
Agents Affiliated with this Home
-
Dena West

Seller's Agent in 2025
Dena West
Pinnacle Realty Advisors
(318) 470-2733
233 Total Sales
-
Lisa Hargrove

Buyer's Agent in 2025
Lisa Hargrove
Coldwell Banker Apex, REALTORS
(318) 393-1003
280 Total Sales
-
Lynn Roos

Seller's Agent in 2023
Lynn Roos
Coldwell Banker Apex, REALTORS
(318) 455-6004
181 Total Sales
Map
Source: North Texas Real Estate Information Systems (NTREIS)
MLS Number: 20789978
APN: 161326-001-0012-00
- 10720 Goldsberry Rd
- 0 Abbie Glenn Ln Unit 35 20725973
- 1130 Waters Edge Cir
- 436 Goldsberry Cir
- 1017 Abbie Glenn Ln
- 1078 Waters Edge Cir
- 1069 Waters Edge Cir
- 1070 Abbie Glenn Ln
- 0 Waters Edge Cir
- 1170 Waters Edge Cir
- 187 Waters Edge Dr
- 0 Lot 269 Creston Ln
- 0 Lot 263 Creston Ln
- 0 Lot 256 Creston Ln
- 0 Lot 227 Creston Ln
- 0 Lot 218 Creston Ln
- 195 Creston Ln
- 178 Creston Ln
- 191 Creston Ln
- 329 Newburn Ln
